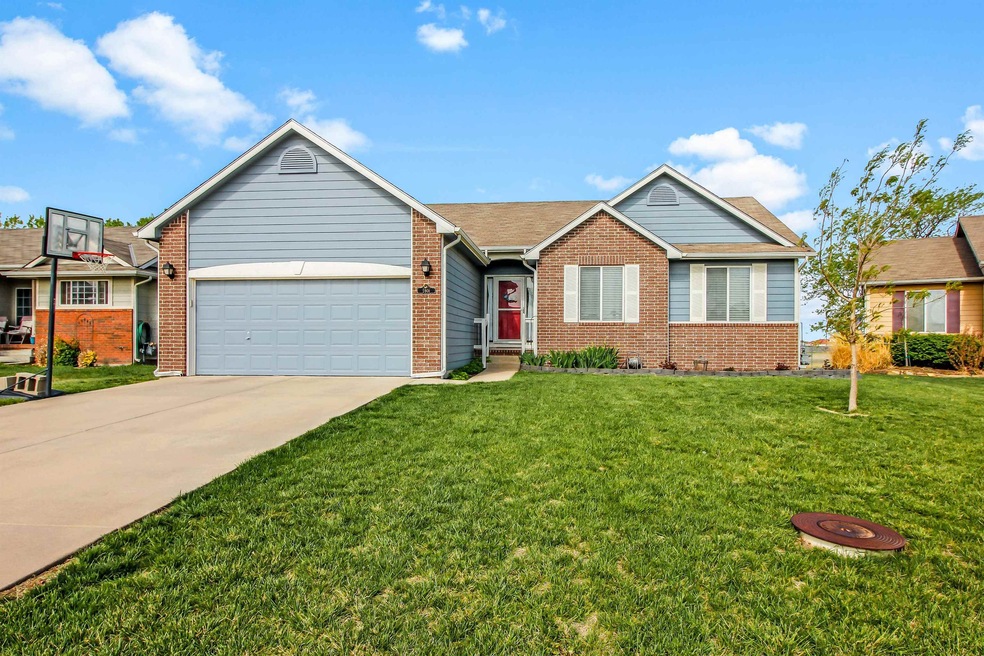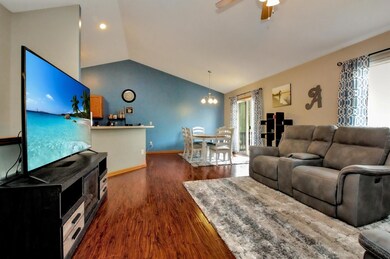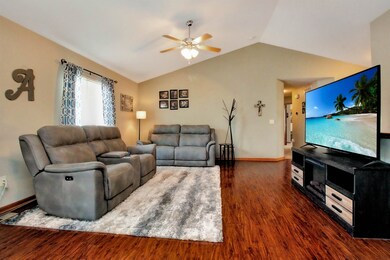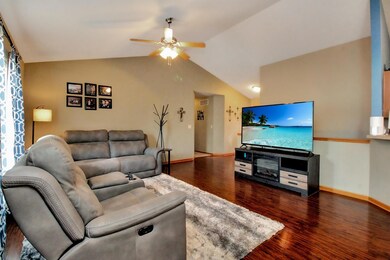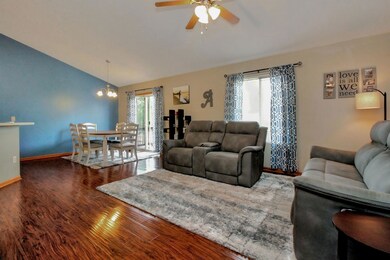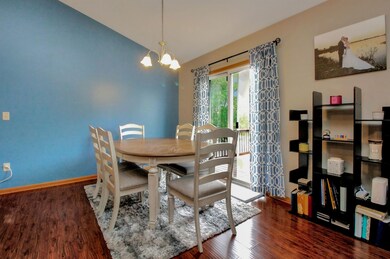
5901 N Forestor Dr Park City, KS 67219
Highlights
- Community Lake
- Vaulted Ceiling
- Game Room
- Deck
- Ranch Style House
- Home Office
About This Home
As of May 2023Fantastic Ranch in top condition on a quiet street with an open field behind the home! The home has a super open floor plan with a fully finished viewout basement! The large entryway has a six-panel entry door with two sidelights and a coat closet! The open living room has a high vaulted ceiling, double windows, LVT flooring and a ceiling fan! Open to the living room is a nice dining area with a vault and patio doors to the deck! The large open kitchen has an abundance of cabinets, eating bar, vaulted ceiling and stainless-steel appliances replaced in 2017. The totally separate laundry room has shelving and hanging rod plus a pantry area! The spacious master has a large walk-in closet and a fabulous bath with a soaker tub with an opaque window above, a separate shower and a large double vanity with a marble top! Also on the main floor are two nice sized bedrooms with double windows and nice closets plus a hall bath with a 3ft marble top vanity and a tub/shower! The basement family room is a very nice sized room that is a great place to hang out with two viewout windows and can lighting plus there is a super exercise/game room off the family room! The 4th bedroom is huge with a viewout window and a walk-in closet with a sweater rack! The sharp basement bath has a tub/shower, vinyl floor and a marble top vanity! Outback there is a new deck, firepit and fenced yard with a sprinkler system! Updates include new carpet on the main floor, very high efficiency HVAC that is one year old, newer exterior paint and new deck!
Last Agent to Sell the Property
Coldwell Banker Plaza Real Estate License #BR00034316 Listed on: 04/20/2023

Home Details
Home Type
- Single Family
Est. Annual Taxes
- $3,531
Year Built
- Built in 2007
Lot Details
- 8,583 Sq Ft Lot
- Wood Fence
- Irregular Lot
- Sprinkler System
HOA Fees
- $21 Monthly HOA Fees
Home Design
- Ranch Style House
- Frame Construction
- Composition Roof
Interior Spaces
- Vaulted Ceiling
- Ceiling Fan
- Window Treatments
- Family Room
- Combination Dining and Living Room
- Home Office
- Game Room
- Laminate Flooring
- Storm Windows
Kitchen
- Breakfast Bar
- Oven or Range
- Electric Cooktop
- Range Hood
- Microwave
- Dishwasher
- Laminate Countertops
- Disposal
Bedrooms and Bathrooms
- 4 Bedrooms
- Walk-In Closet
- 3 Full Bathrooms
- Dual Vanity Sinks in Primary Bathroom
- Separate Shower in Primary Bathroom
Laundry
- Laundry Room
- Laundry on main level
- 220 Volts In Laundry
Finished Basement
- Basement Fills Entire Space Under The House
- Bedroom in Basement
- Finished Basement Bathroom
Parking
- 2 Car Attached Garage
- Garage Door Opener
Outdoor Features
- Deck
- Rain Gutters
Schools
- Chisholm Trail Elementary School
- Stucky Middle School
- Heights High School
Utilities
- Electric Air Filter
- Forced Air Heating and Cooling System
- Heating System Uses Gas
Community Details
- Association fees include gen. upkeep for common ar
- $150 HOA Transfer Fee
- Village Estates Subdivision
- Community Lake
- Greenbelt
Listing and Financial Details
- Assessor Parcel Number 00504-946
Ownership History
Purchase Details
Home Financials for this Owner
Home Financials are based on the most recent Mortgage that was taken out on this home.Purchase Details
Home Financials for this Owner
Home Financials are based on the most recent Mortgage that was taken out on this home.Purchase Details
Home Financials for this Owner
Home Financials are based on the most recent Mortgage that was taken out on this home.Purchase Details
Home Financials for this Owner
Home Financials are based on the most recent Mortgage that was taken out on this home.Similar Homes in Park City, KS
Home Values in the Area
Average Home Value in this Area
Purchase History
| Date | Type | Sale Price | Title Company |
|---|---|---|---|
| Warranty Deed | -- | Security 1St Title | |
| Warranty Deed | -- | Alpha | |
| Warranty Deed | -- | Security 1St Title | |
| Warranty Deed | -- | None Available |
Mortgage History
| Date | Status | Loan Amount | Loan Type |
|---|---|---|---|
| Open | $259,218 | FHA | |
| Previous Owner | $143,122 | FHA | |
| Previous Owner | $156,120 | FHA | |
| Previous Owner | $151,530 | New Conventional | |
| Previous Owner | $134,947 | New Conventional |
Property History
| Date | Event | Price | Change | Sq Ft Price |
|---|---|---|---|---|
| 05/25/2023 05/25/23 | Sold | -- | -- | -- |
| 04/21/2023 04/21/23 | Pending | -- | -- | -- |
| 04/20/2023 04/20/23 | For Sale | $255,900 | +70.6% | $107 / Sq Ft |
| 09/05/2013 09/05/13 | Sold | -- | -- | -- |
| 08/03/2013 08/03/13 | Pending | -- | -- | -- |
| 06/25/2013 06/25/13 | For Sale | $150,000 | -- | $63 / Sq Ft |
Tax History Compared to Growth
Tax History
| Year | Tax Paid | Tax Assessment Tax Assessment Total Assessment is a certain percentage of the fair market value that is determined by local assessors to be the total taxable value of land and additions on the property. | Land | Improvement |
|---|---|---|---|---|
| 2025 | $4,104 | $32,603 | $5,658 | $26,945 |
| 2023 | $4,104 | $30,085 | $4,359 | $25,726 |
| 2022 | $3,540 | $25,036 | $4,117 | $20,919 |
| 2021 | $4,409 | $22,966 | $2,668 | $20,298 |
| 2020 | $4,234 | $21,666 | $2,668 | $18,998 |
| 2019 | $4,002 | $20,056 | $2,668 | $17,388 |
| 2018 | $3,919 | $19,205 | $2,231 | $16,974 |
| 2017 | $3,802 | $0 | $0 | $0 |
| 2016 | $3,781 | $0 | $0 | $0 |
| 2015 | $3,545 | $0 | $0 | $0 |
| 2014 | $3,507 | $0 | $0 | $0 |
Agents Affiliated with this Home
-
Myron Klaassen

Seller's Agent in 2023
Myron Klaassen
Coldwell Banker Plaza Real Estate
(316) 461-4847
2 in this area
216 Total Sales
-
Heather Golden

Buyer's Agent in 2023
Heather Golden
Berkshire Hathaway PenFed Realty
(316) 708-0033
2 in this area
79 Total Sales
-
CHERYL HUEBERT

Seller's Agent in 2013
CHERYL HUEBERT
Coldwell Banker Plaza Real Estate
(316) 393-4310
39 Total Sales
-
Robin Metzler

Buyer's Agent in 2013
Robin Metzler
Berkshire Hathaway PenFed Realty
(316) 288-9155
2 in this area
252 Total Sales
Map
Source: South Central Kansas MLS
MLS Number: 623992
APN: 095-16-0-13-01-024.00
- 1209 E Prairie Hill St
- 1209 E Prairie Hill Cir
- 1238 E Prairie Hill Cir
- 1254 E Prairie Hill Cir
- 1406 E Village Estates Ct
- 2305 E Beaumont St
- 2301 E Beaumont St
- 2237 E Beaumont St
- 2233 E Beaumont St
- 1812 E Beaumont St
- 2131 E Cedar Tree Cir
- 2121 E Cedar Tree Cir
- 5821 N Newport St
- 5827 N Newport St
- 5849 N Newport St
- 5857 N Newport St
- 5828 N Newport Ct
- 2135 E Cedar Tree Cir
- 5854 N Newport Ct
- 5852 N Newport Ct
