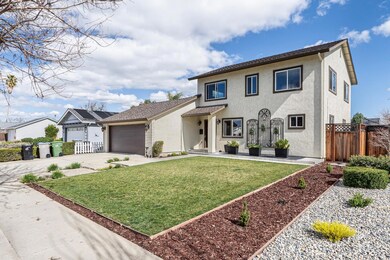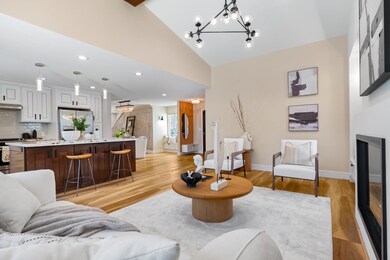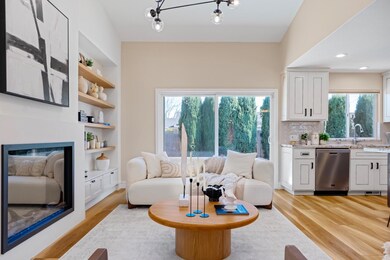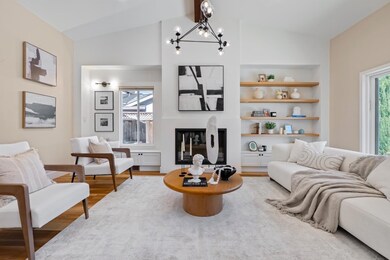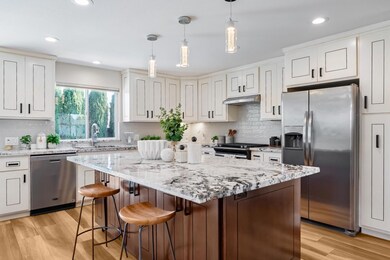
5902 Fishburne Ave San Jose, CA 95123
Cahalan NeighborhoodHighlights
- Horse Property
- Primary Bedroom Suite
- Wood Flooring
- Private Pool
- Mountain View
- Marble Countertops
About This Home
As of April 2025Experience modern luxury and convenience in this beautifully renovated 4-bedroom, 3.5-bath home. The chefs kitchen boasts granite countertops, premium stainless steel appliances, a gas range, and a built-in microwave set in a walnut wood island with generous storage. Newly added built-in shelves and cabinetry in the living room enhance both function and style, creating a seamless, polished aesthetic. Light-colored wood and white cabinetry brighten the space, making it feel open and inviting. The sleek, modern fireplace blends effortlessly into the design, while stylish chandeliers and light fixtures add sophistication and warmth. The main floor features an ensuite bedroom, perfect for family or guests. Upstairs, three modern bedrooms include a luxurious primary suite with a walk-in closet and a spa-like bath with dual vanities. The backyard offers a lush lawn and a sparkling pool. Attached two-car garage with weather/sound-resistant insulation and epoxy flooring. Ideally located near Highway 85 and 87, Costco, Whole Foods, the post office, Cahalan Park, and the scenic Santa Teresa Foothills.
Home Details
Home Type
- Single Family
Est. Annual Taxes
- $6,690
Year Built
- Built in 1971
Lot Details
- 5,998 Sq Ft Lot
- Back Yard Fenced
- Zoning described as R1-8
Parking
- 2 Car Garage
Home Design
- Wood Frame Construction
- Composition Roof
- Concrete Perimeter Foundation
Interior Spaces
- 1,970 Sq Ft Home
- 1-Story Property
- Gas Fireplace
- Dining Area
- Wood Flooring
- Mountain Views
Kitchen
- Open to Family Room
- Range Hood
- <<microwave>>
- Dishwasher
- Kitchen Island
- Marble Countertops
- Disposal
Bedrooms and Bathrooms
- 4 Bedrooms
- Primary Bedroom Suite
- Walk-In Closet
- Bathroom on Main Level
- Dual Sinks
- <<tubWithShowerToken>>
Laundry
- Laundry in Garage
- Washer and Dryer
Outdoor Features
- Private Pool
- Horse Property
Utilities
- Forced Air Heating and Cooling System
Listing and Financial Details
- Assessor Parcel Number 694-33-019
Ownership History
Purchase Details
Home Financials for this Owner
Home Financials are based on the most recent Mortgage that was taken out on this home.Purchase Details
Home Financials for this Owner
Home Financials are based on the most recent Mortgage that was taken out on this home.Purchase Details
Purchase Details
Similar Homes in the area
Home Values in the Area
Average Home Value in this Area
Purchase History
| Date | Type | Sale Price | Title Company |
|---|---|---|---|
| Grant Deed | $1,949,000 | First American Title | |
| Grant Deed | $1,999,000 | Fidelity National Title Compan | |
| Interfamily Deed Transfer | -- | None Available | |
| Interfamily Deed Transfer | -- | None Available |
Mortgage History
| Date | Status | Loan Amount | Loan Type |
|---|---|---|---|
| Open | $1,461,750 | New Conventional | |
| Previous Owner | $352,000 | New Conventional | |
| Previous Owner | $325,000 | Fannie Mae Freddie Mac | |
| Previous Owner | $240,000 | Unknown | |
| Previous Owner | $30,000 | Credit Line Revolving | |
| Previous Owner | $195,000 | Unknown |
Property History
| Date | Event | Price | Change | Sq Ft Price |
|---|---|---|---|---|
| 04/22/2025 04/22/25 | Sold | $1,949,000 | +3.2% | $989 / Sq Ft |
| 03/19/2025 03/19/25 | Pending | -- | -- | -- |
| 03/05/2025 03/05/25 | For Sale | $1,888,888 | -5.5% | $959 / Sq Ft |
| 08/13/2024 08/13/24 | Sold | $1,999,000 | +5.2% | $1,015 / Sq Ft |
| 07/03/2024 07/03/24 | Pending | -- | -- | -- |
| 06/28/2024 06/28/24 | For Sale | $1,899,999 | -- | $964 / Sq Ft |
Tax History Compared to Growth
Tax History
| Year | Tax Paid | Tax Assessment Tax Assessment Total Assessment is a certain percentage of the fair market value that is determined by local assessors to be the total taxable value of land and additions on the property. | Land | Improvement |
|---|---|---|---|---|
| 2024 | $6,690 | $381,332 | $67,410 | $313,922 |
| 2023 | $6,690 | $373,856 | $66,089 | $307,767 |
| 2022 | $6,436 | $366,527 | $64,794 | $301,733 |
| 2021 | $5,922 | $333,005 | $63,524 | $269,481 |
| 2020 | $4,365 | $215,929 | $62,873 | $153,056 |
| 2019 | $4,220 | $211,696 | $61,641 | $150,055 |
| 2018 | $4,141 | $207,546 | $60,433 | $147,113 |
| 2017 | $4,087 | $203,478 | $59,249 | $144,229 |
| 2016 | $3,930 | $199,489 | $58,088 | $141,401 |
| 2015 | $3,894 | $196,494 | $57,216 | $139,278 |
| 2014 | $3,032 | $192,646 | $56,096 | $136,550 |
Agents Affiliated with this Home
-
Yifang Yang

Seller's Agent in 2025
Yifang Yang
Compass
(408) 674-4418
1 in this area
289 Total Sales
-
Kimberly Mattos
K
Buyer's Agent in 2025
Kimberly Mattos
Kimberly Mattos, Broker
(408) 373-3188
1 in this area
6 Total Sales
-
Bonafede Team

Seller's Agent in 2024
Bonafede Team
Compass
(831) 210-0953
1 in this area
250 Total Sales
-
Ariel Chen

Buyer's Agent in 2024
Ariel Chen
Maxreal
(650) 888-9776
1 in this area
125 Total Sales
Map
Source: MLSListings
MLS Number: ML81996534
APN: 694-33-019
- 5929 Moraga Ave
- 5974 Cabral Ave
- 5860 Allen Ave
- 799 Pescadero Dr
- 5707 Calmor Ave Unit 3
- 821 Villa Teresa Way Unit 821
- 785 Warring Dr Unit 3
- 827 Villa Teresa Way Unit 827
- 896 Villa Teresa Way
- 5692 Playa Del Rey Unit 3
- 6110 Larios Way
- 764 El Sombroso Dr
- 6180 Cahalan Ave
- 765 Warring Dr Unit 1
- 5749 San Lorenzo Dr
- 717 Bolivar Dr
- 5614 Calmor Ave Unit 1
- 720 Natoma Dr
- 903 Furlong Dr
- 5945 Montalvo Dr

