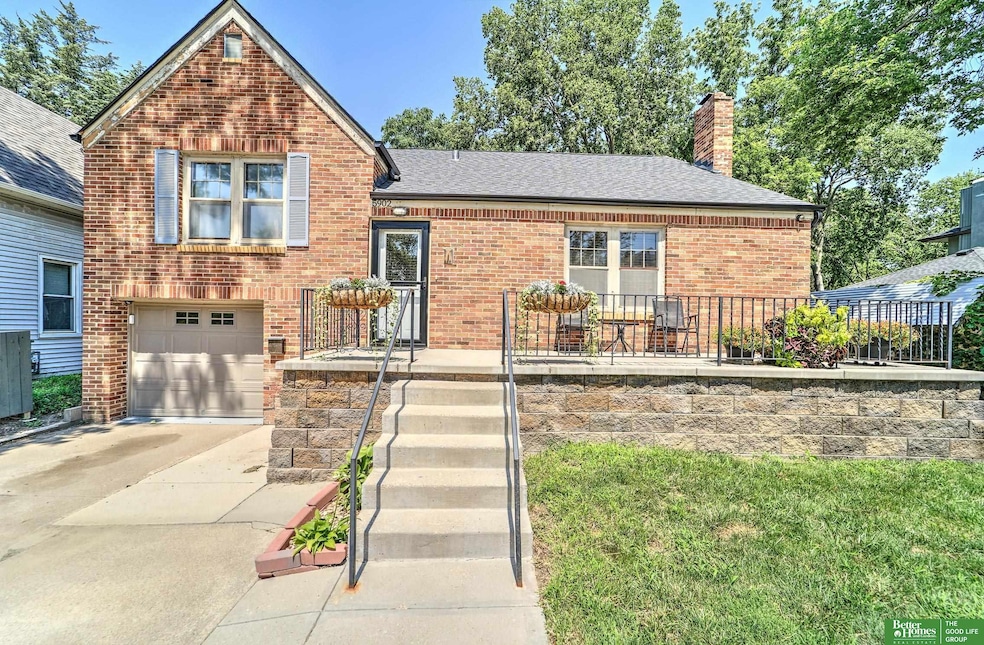5902 Leavenworth St Omaha, NE 68106
Dundee NeighborhoodEstimated payment $2,424/month
Highlights
- Deck
- Wood Flooring
- Enclosed Patio or Porch
- Traditional Architecture
- No HOA
- 5-minute walk to Elmwood Park
About This Home
Meticulous Craftsmen Cottage, steps from Elmwood Park! This home is near the center of it all, situated between Dundee and Aksarben, also quick access to the interstate off 60th. Beautiful wood floors, brick fire place, open concept kitchen, three season sunporch overlooking a private, wooded backdrop all lend to it comfortable layout. Two large bedrooms with plenty of closet space and a full bath on the second level. Up from there is a large primary or guest room with and ensuite. The beautifully finished basement area is currently host to a home theater with built in surround sound. Custom blinds throughout, new roof and HVAC 2024, Circular driveway with two car tandem garage and so many more updates through out this charming home!
Home Details
Home Type
- Single Family
Est. Annual Taxes
- $6,709
Year Built
- Built in 1941
Lot Details
- 7,475 Sq Ft Lot
- Property is Fully Fenced
- Wood Fence
- Chain Link Fence
Parking
- 2 Car Attached Garage
- Parking Pad
- Garage Door Opener
- Open Parking
Home Design
- Traditional Architecture
- Block Foundation
- Composition Roof
Interior Spaces
- Multi-Level Property
- Gas Log Fireplace
- Living Room with Fireplace
Kitchen
- Oven or Range
- Freezer
- Dishwasher
- Disposal
Flooring
- Wood
- Carpet
- Tile
Bedrooms and Bathrooms
- 3 Bedrooms
Laundry
- Dryer
- Washer
Partially Finished Basement
- Walk-Up Access
- Natural lighting in basement
Outdoor Features
- Deck
- Enclosed Patio or Porch
Schools
- Washington Elementary School
- Lewis And Clark Middle School
- Central High School
Utilities
- Forced Air Heating and Cooling System
Community Details
- No Home Owners Association
- Elmwood Subdivision
Listing and Financial Details
- Assessor Parcel Number 1018600000
Map
Home Values in the Area
Average Home Value in this Area
Tax History
| Year | Tax Paid | Tax Assessment Tax Assessment Total Assessment is a certain percentage of the fair market value that is determined by local assessors to be the total taxable value of land and additions on the property. | Land | Improvement |
|---|---|---|---|---|
| 2024 | $6,998 | $402,000 | $70,100 | $331,900 |
| 2023 | $6,998 | $331,700 | $70,100 | $261,600 |
| 2022 | $7,081 | $331,700 | $70,100 | $261,600 |
| 2021 | $4,356 | $205,800 | $40,900 | $164,900 |
| 2020 | $4,746 | $221,700 | $40,900 | $180,800 |
| 2019 | $4,761 | $221,700 | $40,900 | $180,800 |
| 2018 | $4,797 | $223,100 | $40,900 | $182,200 |
| 2017 | $4,821 | $223,100 | $40,900 | $182,200 |
| 2016 | $4,191 | $195,300 | $13,100 | $182,200 |
| 2015 | $4,135 | $195,300 | $13,100 | $182,200 |
| 2014 | $4,135 | $195,300 | $13,100 | $182,200 |
Property History
| Date | Event | Price | Change | Sq Ft Price |
|---|---|---|---|---|
| 09/05/2025 09/05/25 | Pending | -- | -- | -- |
| 08/20/2025 08/20/25 | Price Changed | $350,000 | -2.8% | $151 / Sq Ft |
| 08/11/2025 08/11/25 | Price Changed | $360,000 | -5.3% | $155 / Sq Ft |
| 07/29/2025 07/29/25 | For Sale | $380,000 | -- | $164 / Sq Ft |
Purchase History
| Date | Type | Sale Price | Title Company |
|---|---|---|---|
| Interfamily Deed Transfer | -- | None Available | |
| Trustee Deed | $50,000 | None Available | |
| Warranty Deed | $131,000 | -- |
Mortgage History
| Date | Status | Loan Amount | Loan Type |
|---|---|---|---|
| Open | $50,000 | Commercial | |
| Previous Owner | $25,000 | Credit Line Revolving | |
| Previous Owner | $7,000 | Unknown |
Source: Great Plains Regional MLS
MLS Number: 22521156
APN: 1860-0000-10
- 910 S 58th St
- 5530 Leavenworth St
- 5802 Pacific St
- 5511 Leavenworth St
- 5716 Pacific St
- 5706 Pacific St
- 5650 Poppleton Ave
- 5312 Elmwood Plaza
- 5320 Elmwood Plaza
- 6024 Poppleton Ave
- 5306 Elmwood Plaza
- 1115 S 63rd St
- 5849 Briggs St
- 5170 Jones St
- 1114 S 54th St
- 5810 Woolworth Ave
- 107 S 54th St
- 102 N 54th St
- 1511 S 60th St
- 6336 William St







