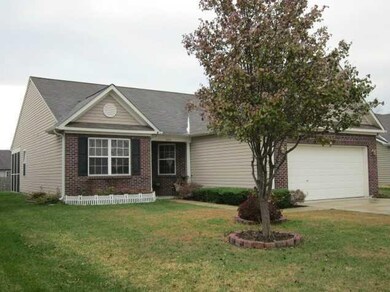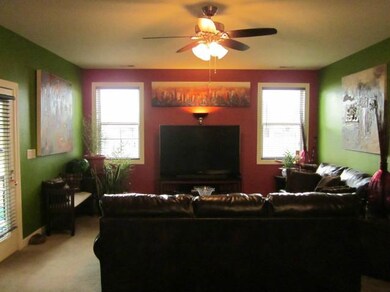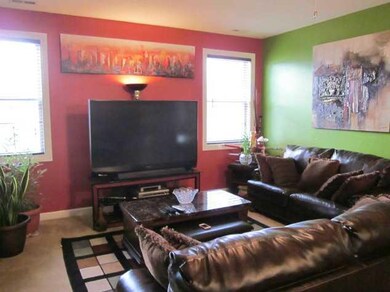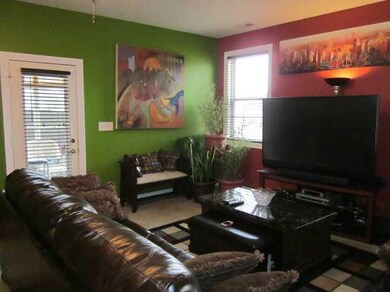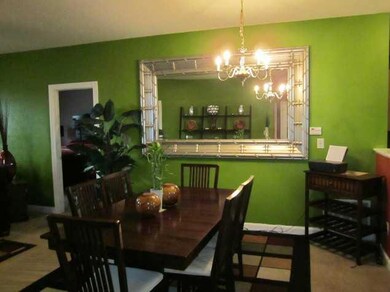
5903 Cabot Dr Indianapolis, IN 46221
West Newton NeighborhoodEstimated Value: $242,000 - $258,000
Highlights
- Thermal Windows
- Walk-In Closet
- Forced Air Heating and Cooling System
- Woodwork
- 1-Story Property
- Garage
About This Home
As of March 2015Fantastic Beazer Homes ranch with extra large great room, fabulous eat-in-kitchen with maple cabinets and kitchen island. Large owner's suite with separate large oval tub and walk-in shower. Smooth finish raised panel white colonial doors and woodwork. Wood cased windows throughout! Beautiful brick front with low maintenance vinyl siding. Bonus 12x11 screened porch overlooking large rear yard. Must see!
Last Agent to Sell the Property
Highgarden Real Estate License #RB14039114 Listed on: 11/22/2014
Last Buyer's Agent
Ronald Weimer
Home Details
Home Type
- Single Family
Est. Annual Taxes
- $2,008
Year Built
- Built in 2005
Lot Details
- 7,405 Sq Ft Lot
Home Design
- Slab Foundation
- Vinyl Construction Material
Interior Spaces
- 1,516 Sq Ft Home
- 1-Story Property
- Woodwork
- Thermal Windows
- Window Screens
- Attic Access Panel
- Fire and Smoke Detector
Kitchen
- Electric Oven
- Microwave
- Dishwasher
- Disposal
Bedrooms and Bathrooms
- 3 Bedrooms
- Walk-In Closet
- 2 Full Bathrooms
Laundry
- Dryer
- Washer
Parking
- Garage
- Driveway
Utilities
- Forced Air Heating and Cooling System
- Heat Pump System
- Cable TV Available
Community Details
- Oak Trace Subdivision
Listing and Financial Details
- Assessor Parcel Number 491313100048000200
Ownership History
Purchase Details
Home Financials for this Owner
Home Financials are based on the most recent Mortgage that was taken out on this home.Purchase Details
Home Financials for this Owner
Home Financials are based on the most recent Mortgage that was taken out on this home.Similar Homes in the area
Home Values in the Area
Average Home Value in this Area
Purchase History
| Date | Buyer | Sale Price | Title Company |
|---|---|---|---|
| Holloway Matthew A | -- | Chicago Title Company Llc | |
| Frisco Johnny A | -- | None Available |
Mortgage History
| Date | Status | Borrower | Loan Amount |
|---|---|---|---|
| Open | Holloway Matthew A | $111,935 | |
| Previous Owner | Frisco Johnny A | $129,264 |
Property History
| Date | Event | Price | Change | Sq Ft Price |
|---|---|---|---|---|
| 03/31/2015 03/31/15 | Sold | $114,000 | -1.7% | $75 / Sq Ft |
| 02/21/2015 02/21/15 | Pending | -- | -- | -- |
| 02/02/2015 02/02/15 | Price Changed | $116,000 | -1.7% | $77 / Sq Ft |
| 01/13/2015 01/13/15 | Price Changed | $118,000 | -1.7% | $78 / Sq Ft |
| 11/22/2014 11/22/14 | For Sale | $120,000 | -- | $79 / Sq Ft |
Tax History Compared to Growth
Tax History
| Year | Tax Paid | Tax Assessment Tax Assessment Total Assessment is a certain percentage of the fair market value that is determined by local assessors to be the total taxable value of land and additions on the property. | Land | Improvement |
|---|---|---|---|---|
| 2024 | $2,398 | $232,100 | $16,900 | $215,200 |
| 2023 | $2,398 | $206,900 | $16,900 | $190,000 |
| 2022 | $2,177 | $183,600 | $16,900 | $166,700 |
| 2021 | $1,801 | $150,200 | $16,900 | $133,300 |
| 2020 | $1,459 | $130,700 | $16,900 | $113,800 |
| 2019 | $1,580 | $132,000 | $16,900 | $115,100 |
| 2018 | $1,414 | $119,300 | $16,900 | $102,400 |
| 2017 | $1,353 | $113,600 | $16,900 | $96,700 |
| 2016 | $1,375 | $115,800 | $16,900 | $98,900 |
| 2014 | $2,356 | $103,800 | $16,900 | $86,900 |
| 2013 | $2,010 | $100,500 | $16,900 | $83,600 |
Agents Affiliated with this Home
-
Richard Gillette

Seller's Agent in 2015
Richard Gillette
Highgarden Real Estate
(317) 716-5255
155 Total Sales
-
R
Buyer's Agent in 2015
Ronald Weimer
Map
Source: MIBOR Broker Listing Cooperative®
MLS Number: MBR21326126
APN: 49-13-13-100-048.000-200
- 5832 Cabot Dr
- 7163 Cordova Dr
- 5912 Accent Dr
- 7022 Cordova Dr
- 7319 Jackie Ct
- 6853 Cordova Dr
- 6044 Granner Dr
- 6737 Raritan Dr
- 5446 Lippan Way
- 6611 Kellum Dr
- 5801 Mills Rd
- 5707 W Mills Rd
- 6545 W Southport Rd
- 5361 Cradle River Ct
- 6231 Oak Limb Ct
- 6124 Dry Den Ct
- 5369 Red River Ct
- 6350 Emerald Springs Dr
- 6354 River Run Dr
- 6232 Emerald Springs Dr
- 5903 Cabot Dr
- 5909 Cabot Dr
- 5839 Cabot Dr
- 5902 Ashcroft Dr
- 5915 Cabot Dr
- 5833 Cabot Dr
- 5848 Ashcroft Dr
- 5912 Ashcroft Dr
- 5838 Ashcroft Dr
- 5922 Ashcroft Dr
- 5902 Cabot Dr
- 5908 Cabot Dr
- 5827 Cabot Dr
- 5838 Cabot Dr
- 5921 Cabot Dr
- 5914 Cabot Dr
- 5828 Ashcroft Dr
- 5932 Ashcroft Dr
- 5821 Cabot Dr
- 5920 Cabot Dr

