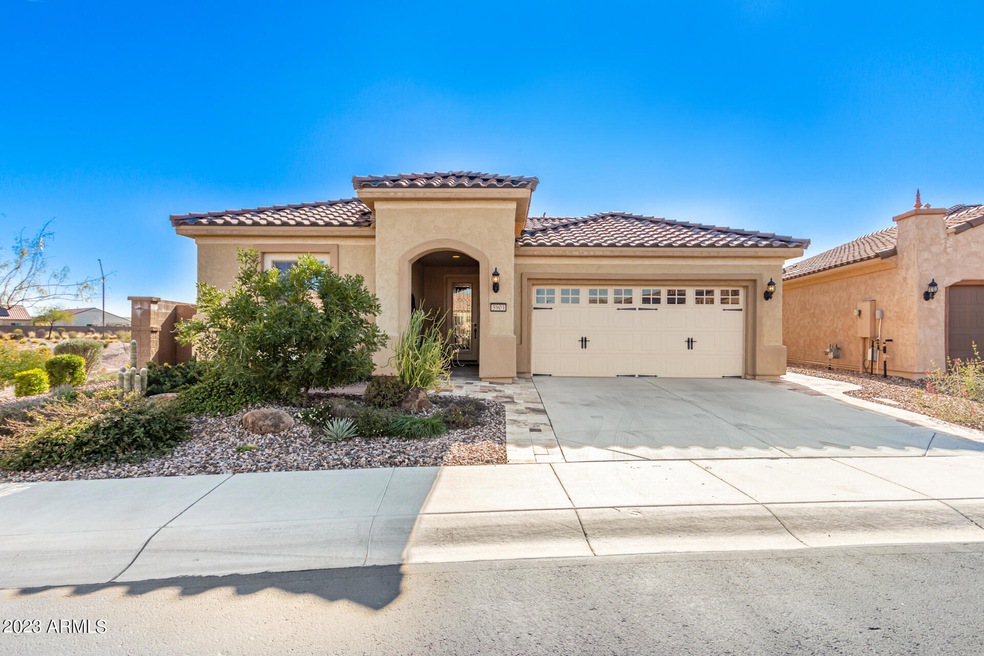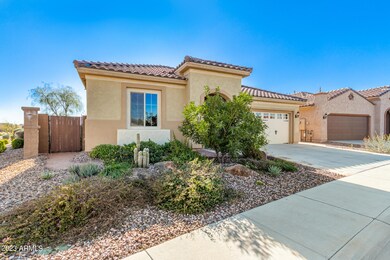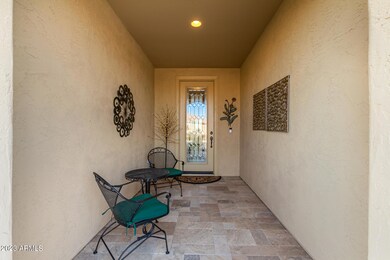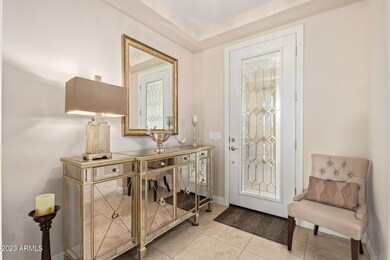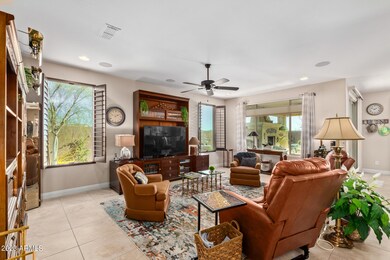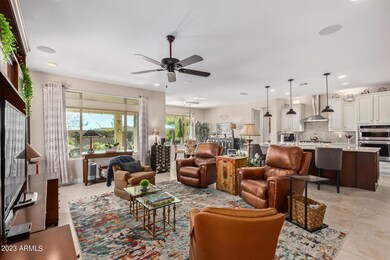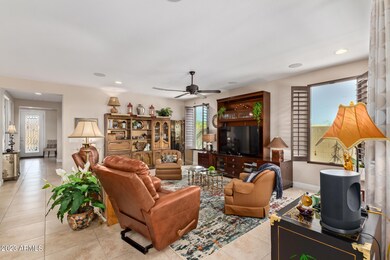
5903 Cinder Brook Way Florence, AZ 85132
Anthem at Merrill Ranch NeighborhoodEstimated Value: $467,390 - $494,000
Highlights
- Golf Course Community
- Clubhouse
- Santa Barbara Architecture
- Fitness Center
- Outdoor Fireplace
- Granite Countertops
About This Home
As of March 2023ESCAPE TO THE PRIVATE YARD & ENJOY THE LUSH GARDENS, w/ gentle waterfall while relaxing on the extended travertine patio w/ fireplace & built in grill. This Preserve w/ over $125k in upgrades, has all of the luxuries you would want in a home, features 8' doors, 5'' base, 2' extension across back, designer tile thru-out, leaded glass entry, Plantation Shutters, den w/ glass French doors, Chef lux kitchen w/ stainless appliances, gas cooktop, granite, tile backsplash, upgraded cabinets w/ every feature, H2O Concepts whole house water treatment, Master w/ tray ceiling, granite in bath & WALK-IN tiled shower, expanded laundry w/ cabinets & utility sink, garage cabinets/epoxy/service door/insulated garage doors....the list goes on & on. Photos cannot do justice....MUST SEE THIS HOME! Call now!!
Last Agent to Sell the Property
HomeSmart License #BR662039000 Listed on: 01/27/2023

Home Details
Home Type
- Single Family
Est. Annual Taxes
- $2,745
Year Built
- Built in 2017
Lot Details
- 7,839 Sq Ft Lot
- Desert faces the front and back of the property
- Wrought Iron Fence
- Block Wall Fence
- Artificial Turf
- Front and Back Yard Sprinklers
- Sprinklers on Timer
HOA Fees
Parking
- 2 Car Direct Access Garage
- Oversized Parking
- Side or Rear Entrance to Parking
- Garage Door Opener
Home Design
- Santa Barbara Architecture
- Spanish Architecture
- Wood Frame Construction
- Tile Roof
- Stucco
Interior Spaces
- 2,019 Sq Ft Home
- 1-Story Property
- Ceiling height of 9 feet or more
- Ceiling Fan
- Fireplace
- Double Pane Windows
- Low Emissivity Windows
- Vinyl Clad Windows
- Tile Flooring
Kitchen
- Breakfast Bar
- Gas Cooktop
- Built-In Microwave
- Kitchen Island
- Granite Countertops
Bedrooms and Bathrooms
- 2 Bedrooms
- 2 Bathrooms
- Dual Vanity Sinks in Primary Bathroom
Accessible Home Design
- Roll-in Shower
- Accessible Hallway
- Doors with lever handles
- Doors are 32 inches wide or more
- No Interior Steps
- Hard or Low Nap Flooring
Outdoor Features
- Covered patio or porch
- Outdoor Fireplace
- Built-In Barbecue
Schools
- Adult Elementary And Middle School
- Adult High School
Utilities
- Central Air
- Heating System Uses Natural Gas
- Water Purifier
- High Speed Internet
- Cable TV Available
Listing and Financial Details
- Tax Lot 84
- Assessor Parcel Number 211-13-084
Community Details
Overview
- Association fees include ground maintenance
- Aam Llc Association, Phone Number (602) 957-9191
- Anthem @Mr Community Association, Phone Number (602) 957-9191
- Association Phone (602) 957-9191
- Built by DEL WEBB (PULTE)
- Anthem At Merrill Ranch Unit 50 2016008607 Subdivision, Preserve Floorplan
- FHA/VA Approved Complex
Amenities
- Clubhouse
- Theater or Screening Room
- Recreation Room
Recreation
- Golf Course Community
- Tennis Courts
- Community Playground
- Fitness Center
- Heated Community Pool
- Community Spa
- Bike Trail
Ownership History
Purchase Details
Home Financials for this Owner
Home Financials are based on the most recent Mortgage that was taken out on this home.Purchase Details
Purchase Details
Purchase Details
Similar Homes in Florence, AZ
Home Values in the Area
Average Home Value in this Area
Purchase History
| Date | Buyer | Sale Price | Title Company |
|---|---|---|---|
| Davis Roger A | $472,500 | Equitable Title | |
| Powell Jacklyn E | -- | None Available | |
| Powell Jacklyn E | -- | None Available | |
| Powell Richard M | -- | None Available | |
| Powell Richard M | $337,218 | Pgp Title Inc |
Property History
| Date | Event | Price | Change | Sq Ft Price |
|---|---|---|---|---|
| 03/30/2023 03/30/23 | Sold | $472,500 | -1.5% | $234 / Sq Ft |
| 02/03/2023 02/03/23 | Pending | -- | -- | -- |
| 01/27/2023 01/27/23 | For Sale | $479,900 | -- | $238 / Sq Ft |
Tax History Compared to Growth
Tax History
| Year | Tax Paid | Tax Assessment Tax Assessment Total Assessment is a certain percentage of the fair market value that is determined by local assessors to be the total taxable value of land and additions on the property. | Land | Improvement |
|---|---|---|---|---|
| 2025 | $2,978 | $40,573 | -- | -- |
| 2024 | $2,745 | $50,796 | -- | -- |
| 2023 | $2,724 | $34,866 | $0 | $0 |
| 2022 | $2,745 | $23,127 | $1,568 | $21,559 |
| 2021 | $2,896 | $23,628 | $0 | $0 |
| 2020 | $2,811 | $22,627 | $0 | $0 |
| 2019 | $2,581 | $7,200 | $0 | $0 |
| 2018 | $1,539 | $7,200 | $0 | $0 |
Agents Affiliated with this Home
-
Carla Henderson

Seller's Agent in 2023
Carla Henderson
HomeSmart
(480) 859-9091
189 in this area
205 Total Sales
-
Mark Woody

Seller Co-Listing Agent in 2023
Mark Woody
HomeSmart
(720) 589-0232
55 in this area
58 Total Sales
-
Charles Hoffman

Buyer's Agent in 2023
Charles Hoffman
HomeSmart
(480) 696-0700
6 in this area
19 Total Sales
Map
Source: Arizona Regional Multiple Listing Service (ARMLS)
MLS Number: 6513151
APN: 211-13-084
- 5821 Cinder Brook Way
- 5908 W Autumn Vista Way
- 5771 Cinder Brook Way
- 5744 W Cinder Brook Way
- 5759 W Saratoga Ct
- 4156 N Spyglass Dr
- 4198 N Spyglass Dr
- 5484 W Patriot Way
- 5575 Cinder Brook Way
- 4279 N Spyglass Dr
- 5463 W Patriot Way
- 5593 W Trenton Way
- 6123 W Sandpiper Way
- 5490 W Trenton Way
- 3453 N San Marin Dr
- 6084 W Yorktown Way
- 3405 N San Marin Dr
- 3393 N San Marin Dr
- 5614 W Montebello Way
- 3655 N Astoria Dr
- 5903 Cinder Brook Way
- 5913 W Cinder Brook Way
- 5923 W Cinder Brook Way
- 5976 W Silver Leaf Ct
- 5920 Cinder Brook Way
- 5892 Cinder Brook Way
- 5935 W Cinder Brook Ct
- 5935 Cinder Brook Way
- 5869 W Cinder Brook Way
- 5988 W Silver Leaf Ct
- 5866 W Cinder Brook Way
- 5936 W Cinder Brook Way
- 5973 W Silver Leaf Ct
- 5857 W Cinder Brook Way
- 4013 N San Marin Dr
- 5852 W Cinder Brook Way
- 5845 W Cinder Brook Way
- 3968 N San Marin Dr
- 3980 N San Marin Dr
- 3956 N San Marin Dr
