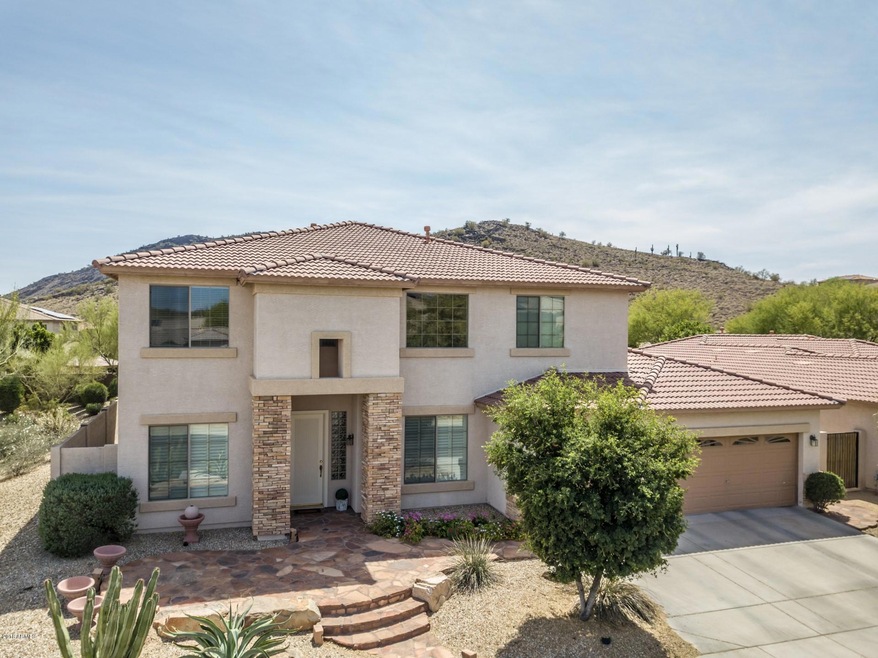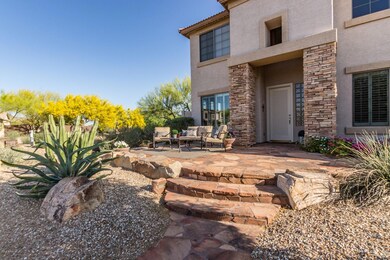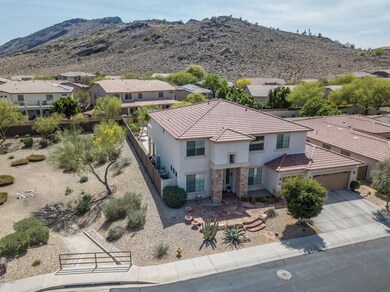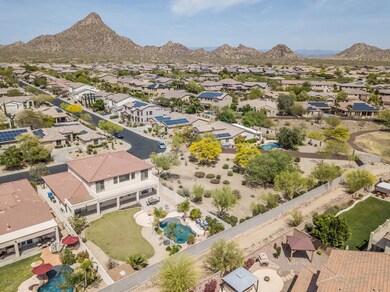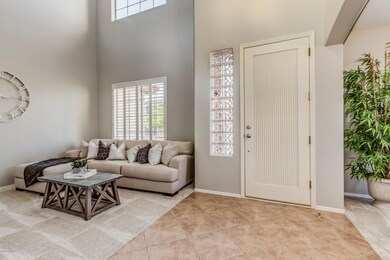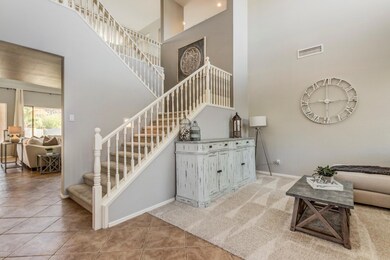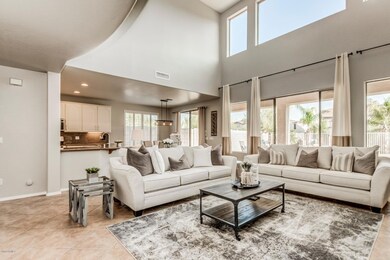
5903 W Straight Arrow Ln Phoenix, AZ 85083
Stetson Valley NeighborhoodEstimated Value: $833,790
Highlights
- Private Pool
- Vaulted Ceiling
- 1 Fireplace
- Hillcrest Middle School Rated A
- Main Floor Primary Bedroom
- Corner Lot
About This Home
As of May 2018Absolutely stunning two story home in North Phoenix! Freshly painted with a light and bright color palette throughout. Fully upgraded kitchen with breakfast bar, granite countertops, stainless steel appliances, custom cabinetry (with stylish hardware) and large walk-in pantry. Great room has cozy fireplace with custom built in shelving. Master suite located downstairs has a private exit to backyard and full spa bathroom with his + her vanities and separate soaking tub + shower. Spacious walk in closets in every room! Large loft/gameroom at top of stairs with private exit to balcony! Resort style backyard features an oversized lot that's boasts extended dining patio, firepit with seating, sparkling pool with waterfall, and desert landscaping complete with stunning Mountain Views!
Home Details
Home Type
- Single Family
Est. Annual Taxes
- $3,213
Year Built
- Built in 2002
Lot Details
- 9,969 Sq Ft Lot
- Desert faces the front and back of the property
- Block Wall Fence
- Corner Lot
- Grass Covered Lot
HOA Fees
- $48 Monthly HOA Fees
Parking
- 3 Car Direct Access Garage
- Garage Door Opener
Home Design
- Wood Frame Construction
- Tile Roof
- Stucco
Interior Spaces
- 3,603 Sq Ft Home
- 2-Story Property
- Vaulted Ceiling
- Ceiling Fan
- 1 Fireplace
- Double Pane Windows
Kitchen
- Eat-In Kitchen
- Breakfast Bar
- Built-In Microwave
- Dishwasher
- Granite Countertops
Flooring
- Carpet
- Tile
Bedrooms and Bathrooms
- 4 Bedrooms
- Primary Bedroom on Main
- Walk-In Closet
- Primary Bathroom is a Full Bathroom
- 3.5 Bathrooms
- Dual Vanity Sinks in Primary Bathroom
- Bathtub With Separate Shower Stall
Laundry
- Laundry in unit
- Dryer
- Washer
Pool
- Private Pool
- Fence Around Pool
Outdoor Features
- Balcony
- Covered patio or porch
- Outdoor Storage
- Playground
Schools
- Stetson Hills Elementary
- Sandra Day O'connor High School
Utilities
- Refrigerated Cooling System
- Heating System Uses Natural Gas
- High Speed Internet
- Cable TV Available
Listing and Financial Details
- Tax Lot 12
- Assessor Parcel Number 201-07-367
Community Details
Overview
- Eagle Cove Association, Phone Number (602) 437-4777
- Built by Maracay Homes
- Pyramid Heights Phase 1 Subdivision
Recreation
- Bike Trail
Ownership History
Purchase Details
Home Financials for this Owner
Home Financials are based on the most recent Mortgage that was taken out on this home.Similar Homes in the area
Home Values in the Area
Average Home Value in this Area
Purchase History
| Date | Buyer | Sale Price | Title Company |
|---|---|---|---|
| Corson David | $466,000 | Pioneer Title Agency Inc |
Mortgage History
| Date | Status | Borrower | Loan Amount |
|---|---|---|---|
| Open | Corson David | $393,750 | |
| Closed | Corson David | $341,150 | |
| Closed | Corson David | $341,000 | |
| Previous Owner | Prusak Matthew A | $205,000 | |
| Previous Owner | Prusak Matthew A | $80,000 | |
| Previous Owner | Prusak Matthew A | $281,008 |
Property History
| Date | Event | Price | Change | Sq Ft Price |
|---|---|---|---|---|
| 05/04/2018 05/04/18 | Sold | $466,000 | +1.3% | $129 / Sq Ft |
| 04/10/2018 04/10/18 | For Sale | $459,900 | -- | $128 / Sq Ft |
Tax History Compared to Growth
Tax History
| Year | Tax Paid | Tax Assessment Tax Assessment Total Assessment is a certain percentage of the fair market value that is determined by local assessors to be the total taxable value of land and additions on the property. | Land | Improvement |
|---|---|---|---|---|
| 2025 | $3,710 | $42,576 | -- | -- |
| 2024 | $3,642 | $40,548 | -- | -- |
| 2023 | $3,642 | $54,910 | $10,980 | $43,930 |
| 2022 | $3,499 | $41,860 | $8,370 | $33,490 |
| 2021 | $3,623 | $39,700 | $7,940 | $31,760 |
| 2020 | $3,557 | $38,320 | $7,660 | $30,660 |
| 2019 | $3,448 | $36,880 | $7,370 | $29,510 |
| 2018 | $3,328 | $35,400 | $7,080 | $28,320 |
| 2017 | $3,213 | $33,250 | $6,650 | $26,600 |
| 2016 | $3,032 | $33,720 | $6,740 | $26,980 |
| 2015 | $2,706 | $34,460 | $6,890 | $27,570 |
Agents Affiliated with this Home
-
Crystal Holtorf

Seller's Agent in 2018
Crystal Holtorf
My Home Group Real Estate
(623) 377-3526
4 in this area
144 Total Sales
-
B
Buyer's Agent in 2018
Brittany McEnnis
Jason Mitchell Real Estate
(720) 788-1802
48 Total Sales
-

Buyer Co-Listing Agent in 2018
Ryan McEnnis
Turning Point Realty LLC
Map
Source: Arizona Regional Multiple Listing Service (ARMLS)
MLS Number: 5749609
APN: 201-07-367
- 6022 W Fetlock Trail
- 5902 W Gambit Trail
- 6016 W Gambit Trail
- 5909 W Blue Sky Dr
- 5910 W Blue Sky Dr
- 5826 W Plum Rd
- 6206 W Buckhorn Trail
- 6204 W Hedgehog Place
- 5924 W Running Deer Trail
- 6216 W Hedgehog Place
- 5557 W Mine Trail
- 6233 W Maya Dr
- 5528 W Mine Trail
- 6328 W Fetlock Trail
- 6245 W Maya Dr
- 5721 W Molly Ln
- 6404 W Black Hill Rd
- 26926 N 55th Ln
- 5622 W Cavedale Dr
- 6216 W Molly Dr
- 5903 W Straight Arrow Ln
- 5907 W Straight Arrow Ln
- 5911 W Straight Arrow Ln
- 27310 N 59th Dr
- 5904 W Straight Arrow Ln
- 5908 W Straight Arrow Ln
- 27311 N 59th Dr
- 27405 N 59th Dr
- 5915 W Straight Arrow Ln
- 5926 W Fetlock Trail
- 5912 W Straight Arrow Ln
- 27306 N 59th Dr
- 27409 N 59th Dr
- 5916 W Straight Arrow Ln
- 5930 W Fetlock Trail
- 5919 W Straight Arrow Ln
- 27309 N 59th Dr
- 27413 N 59th Dr
- 5909 W Bent Tree Dr
- 5905 W Hedgehog Place
