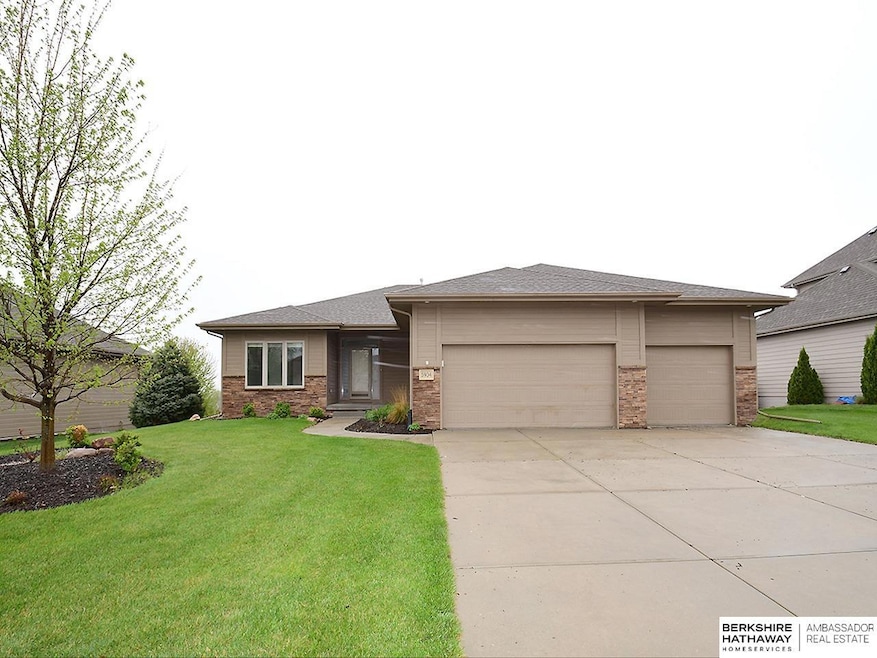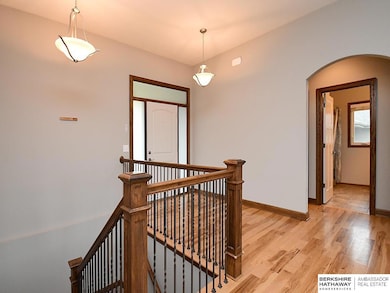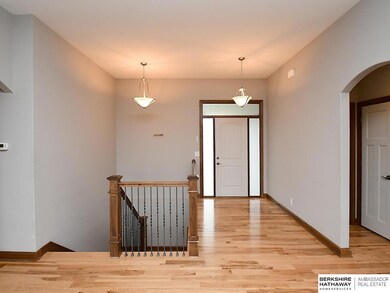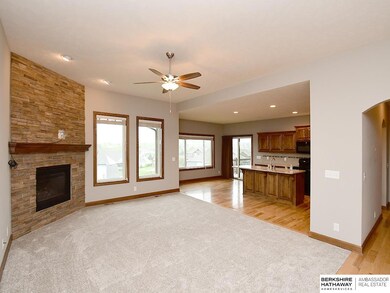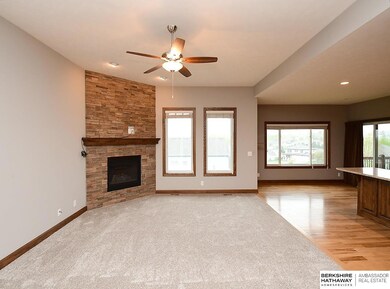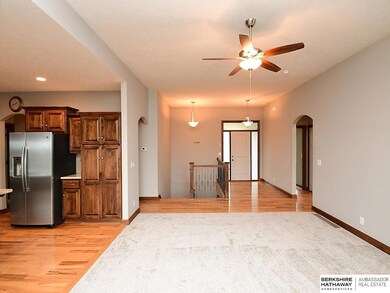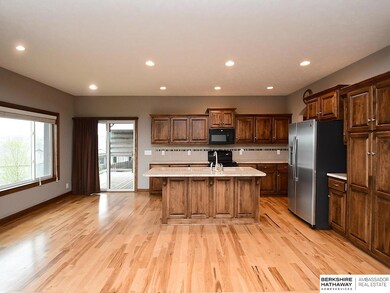
Highlights
- Ranch Style House
- Wine Refrigerator
- Home Gym
- Wood Flooring
- No HOA
- Balcony
About This Home
As of July 2024Contract Pending 3 bed, 3 bath walk out Ranch with open floor plan and new carpet. The living room features high ceilings and a corner gas fireplace. The kitchen includes a dining area, pantry and covered deck access. Primary bedroom has a walk in closet & a 3/4 bath with double sinks. Finished walkout lower level provides additional living space and includes a rec room, wet bar, family room, 3/4 bath with shower & tons of storage space.
Last Agent to Sell the Property
BHHS Ambassador Real Estate License #20180924 Listed on: 02/28/2024

Home Details
Home Type
- Single Family
Est. Annual Taxes
- $9,773
Year Built
- Built in 2014
Lot Details
- 10,019 Sq Ft Lot
- Lot Dimensions are 80 x 130
- Sprinkler System
Parking
- 3 Car Attached Garage
Home Design
- Ranch Style House
- Block Foundation
- Composition Roof
- Hardboard
- Stone
Interior Spaces
- Wet Bar
- Ceiling height of 9 feet or more
- Ceiling Fan
- Window Treatments
- Living Room with Fireplace
- Dining Area
- Home Gym
Kitchen
- Oven
- Microwave
- Dishwasher
- Wine Refrigerator
- Disposal
Flooring
- Wood
- Wall to Wall Carpet
- Laminate
- Ceramic Tile
Bedrooms and Bathrooms
- 3 Bedrooms
- Walk-In Closet
- Dual Sinks
- Shower Only
Basement
- Walk-Out Basement
- Basement Windows
Outdoor Features
- Balcony
- Covered Deck
- Patio
Schools
- Saddlebrook Elementary School
- Buffett Middle School
- Northwest High School
Utilities
- Humidifier
- Forced Air Heating and Cooling System
- Heating System Uses Gas
- Private Water Source
- Cable TV Available
Community Details
- No Home Owners Association
- Castle Creek Subdivision
Listing and Financial Details
- Assessor Parcel Number 0754460632
Ownership History
Purchase Details
Home Financials for this Owner
Home Financials are based on the most recent Mortgage that was taken out on this home.Purchase Details
Home Financials for this Owner
Home Financials are based on the most recent Mortgage that was taken out on this home.Purchase Details
Home Financials for this Owner
Home Financials are based on the most recent Mortgage that was taken out on this home.Purchase Details
Home Financials for this Owner
Home Financials are based on the most recent Mortgage that was taken out on this home.Similar Homes in the area
Home Values in the Area
Average Home Value in this Area
Purchase History
| Date | Type | Sale Price | Title Company |
|---|---|---|---|
| Warranty Deed | $440,000 | Aksarben Title | |
| Warranty Deed | $305,000 | Ambassador Title Services | |
| Warranty Deed | $288,000 | None Available | |
| Warranty Deed | $42,000 | Nebraska Land Title & Abstra |
Mortgage History
| Date | Status | Loan Amount | Loan Type |
|---|---|---|---|
| Previous Owner | $259,250 | New Conventional | |
| Previous Owner | $259,200 | New Conventional | |
| Previous Owner | $229,000 | Construction |
Property History
| Date | Event | Price | Change | Sq Ft Price |
|---|---|---|---|---|
| 06/30/2025 06/30/25 | Pending | -- | -- | -- |
| 06/20/2025 06/20/25 | For Sale | $515,000 | +17.0% | $150 / Sq Ft |
| 07/23/2024 07/23/24 | Sold | $440,000 | -2.2% | $129 / Sq Ft |
| 06/18/2024 06/18/24 | Pending | -- | -- | -- |
| 06/12/2024 06/12/24 | Price Changed | $449,950 | -5.3% | $131 / Sq Ft |
| 02/28/2024 02/28/24 | For Sale | $475,000 | +55.7% | $139 / Sq Ft |
| 04/24/2015 04/24/15 | Sold | $305,000 | -1.6% | $89 / Sq Ft |
| 02/26/2015 02/26/15 | Pending | -- | -- | -- |
| 02/12/2015 02/12/15 | For Sale | $310,000 | +7.6% | $91 / Sq Ft |
| 05/02/2014 05/02/14 | Sold | $288,000 | +0.3% | $153 / Sq Ft |
| 04/07/2014 04/07/14 | Pending | -- | -- | -- |
| 12/03/2013 12/03/13 | For Sale | $287,000 | -- | $153 / Sq Ft |
Tax History Compared to Growth
Tax History
| Year | Tax Paid | Tax Assessment Tax Assessment Total Assessment is a certain percentage of the fair market value that is determined by local assessors to be the total taxable value of land and additions on the property. | Land | Improvement |
|---|---|---|---|---|
| 2023 | $9,773 | $400,700 | $35,000 | $365,700 |
| 2022 | $9,170 | $361,400 | $35,000 | $326,400 |
| 2021 | $9,537 | $361,400 | $35,000 | $326,400 |
| 2020 | $9,611 | $361,400 | $35,000 | $326,400 |
| 2019 | $7,915 | $304,300 | $35,000 | $269,300 |
| 2018 | $7,929 | $304,300 | $35,000 | $269,300 |
| 2017 | $8,043 | $304,300 | $35,000 | $269,300 |
| 2016 | $7,475 | $283,000 | $38,500 | $244,500 |
| 2015 | $355 | $283,000 | $38,500 | $244,500 |
| 2014 | $355 | $14,000 | $14,000 | $0 |
Agents Affiliated with this Home
-
Kyle Roth

Seller's Agent in 2025
Kyle Roth
Nebraska Realty
(402) 578-7873
11 Total Sales
-
Dixie Westerlin

Buyer's Agent in 2025
Dixie Westerlin
BHHS Ambassador Real Estate
(402) 210-9133
41 Total Sales
-
Lisa Hubschman

Seller's Agent in 2024
Lisa Hubschman
BHHS Ambassador Real Estate
(402) 850-5660
107 Total Sales
-
Ryan & Laura Schwarz

Seller's Agent in 2015
Ryan & Laura Schwarz
BHHS Ambassador Real Estate
(402) 740-8949
125 Total Sales
-
Laura Schwarz
L
Seller Co-Listing Agent in 2015
Laura Schwarz
BHHS Ambassador Real Estate
(402) 740-5121
82 Total Sales
-
TJ Jackson

Buyer's Agent in 2015
TJ Jackson
BHHS Ambassador Real Estate
(402) 618-3526
246 Total Sales
Map
Source: Great Plains Regional MLS
MLS Number: 22404336
APN: 5446-0632-07
- 15301 Kansas Ave
- 15705 Kansas Ave
- 6010 N 151st St
- 15411 Nebraska Ave
- 5608 N 151st St
- 15704 Laurel St
- 5917 N 157th St
- 5905 N 157th St
- 5913 N 157th St
- 5921 N 157th St
- 5925 N 157th St
- 5758 N 157th St
- 5909 N 157th Ave
- 5901 N 157th Ave
- 14954 Himebaugh Ave
- 5928 N 158 Plaza Cir
- 5811 N 159th St
- 5901 N 159th Cir
- 5164 N 155th Ave
- 15708 Laurel Ave
