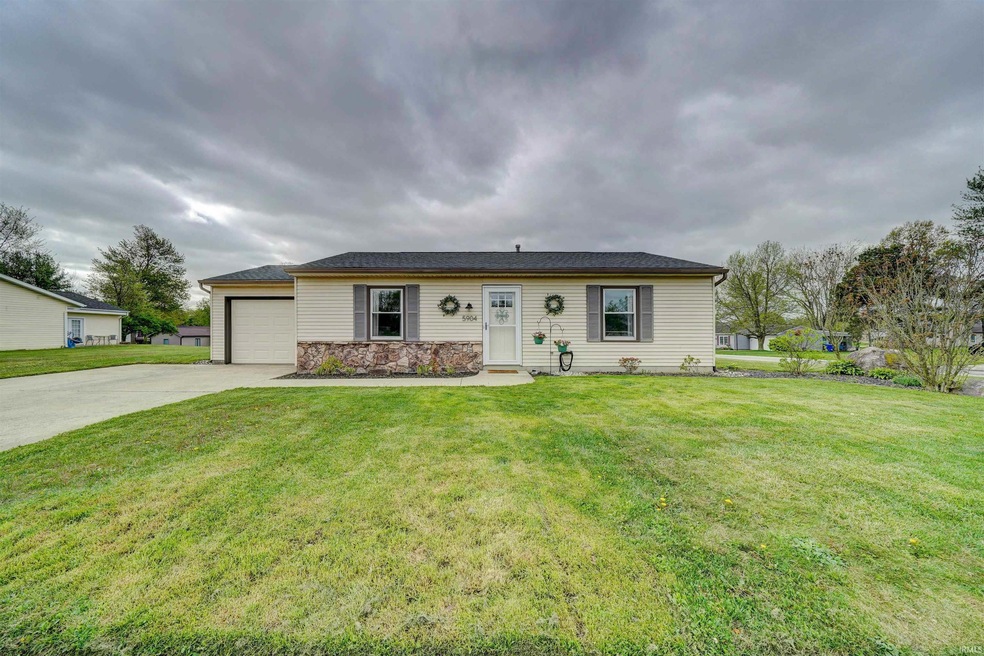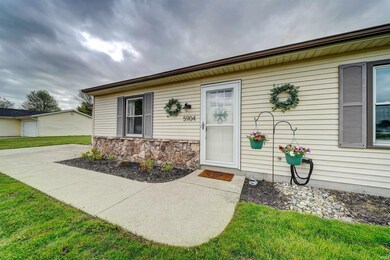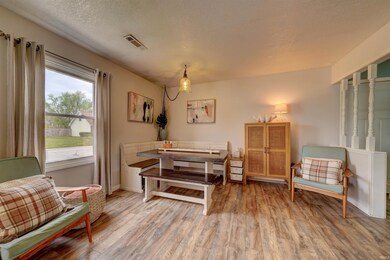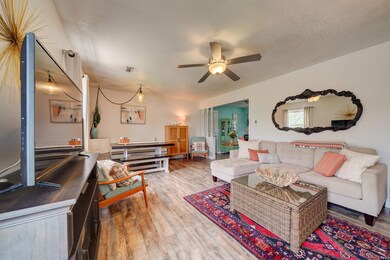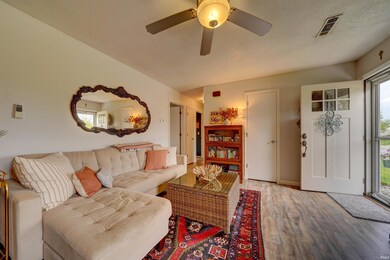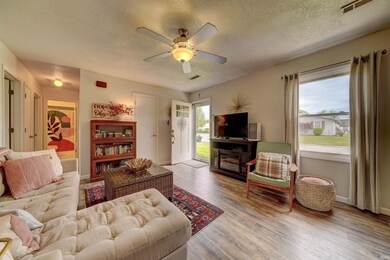
5904 Sundance Dr Fort Wayne, IN 46825
Northeast Fort Wayne NeighborhoodEstimated Value: $189,000 - $205,000
Highlights
- Ranch Style House
- Bathtub with Shower
- Kitchen Island
- 1 Car Attached Garage
- Patio
- Landscaped
About This Home
As of June 2024Cute, cute, cute! This move-in ready 3-bedroom, 1-bath home is ready for it's new owners to love on it as much as the current owners have! The bright living room is perfect for lounging and is open to the completely remodeled kitchen. The stainless steel appliances in the kitchen stay with the home, as well as the washer and dryer. The dishwasher, microwave, and washer/dryer were new in 2023! The bathroom remodel includes a quartz countertop, new sink, faucet and shower head. The front door and storm door were new in 2018. The service door and entrance door in the garage were new in 2023. Out back, there is a large patio for entertaining or relaxing, the awning helps with shade and remains with the home (2023). The large yard is open and is ready for you to make it your own oasis! This home may be quaint but has a great layout and has so much to offer. It is ready for you to move right in! Added bonus, enjoy the walking trail around Cottonwood Lake which is complete with a community beach and picnic table. Home has a transferable home warranty!
Last Agent to Sell the Property
North Eastern Group Realty Brokerage Phone: 260-433-3969 Listed on: 04/30/2024

Home Details
Home Type
- Single Family
Est. Annual Taxes
- $976
Year Built
- Built in 1981
Lot Details
- 10,000 Sq Ft Lot
- Lot Dimensions are 100x100
- Landscaped
HOA Fees
- $7 Monthly HOA Fees
Parking
- 1 Car Attached Garage
- Garage Door Opener
- Driveway
- Off-Street Parking
Home Design
- Ranch Style House
- Slab Foundation
- Poured Concrete
- Shingle Roof
- Stone Exterior Construction
- Vinyl Construction Material
Interior Spaces
- 936 Sq Ft Home
- Ceiling Fan
- Carpet
- Fire and Smoke Detector
Kitchen
- Electric Oven or Range
- Kitchen Island
- Laminate Countertops
- Disposal
Bedrooms and Bathrooms
- 3 Bedrooms
- 1 Full Bathroom
- Bathtub with Shower
Laundry
- Laundry on main level
- Gas Dryer Hookup
Schools
- Shambaugh Elementary School
- Jefferson Middle School
- Northrop High School
Utilities
- Forced Air Heating and Cooling System
- Heating System Uses Gas
Additional Features
- Patio
- Suburban Location
Community Details
- Cottonwood Lake Subdivision
Listing and Financial Details
- Assessor Parcel Number 02-08-04-278-001.000-063
Ownership History
Purchase Details
Home Financials for this Owner
Home Financials are based on the most recent Mortgage that was taken out on this home.Purchase Details
Home Financials for this Owner
Home Financials are based on the most recent Mortgage that was taken out on this home.Purchase Details
Home Financials for this Owner
Home Financials are based on the most recent Mortgage that was taken out on this home.Similar Homes in Fort Wayne, IN
Home Values in the Area
Average Home Value in this Area
Purchase History
| Date | Buyer | Sale Price | Title Company |
|---|---|---|---|
| Hughes Sarah Ann | $195,000 | Metropolitan Title Of In | |
| Mobley Andrien L | -- | None Available | |
| Peter Bobeck And Raz Llc | $42,000 | Metropolitan Title Of Indian |
Mortgage History
| Date | Status | Borrower | Loan Amount |
|---|---|---|---|
| Open | Hughes Sarah Ann | $152,800 | |
| Previous Owner | Mobley Andrien L | $83,323 | |
| Previous Owner | Peter Bobeck And Raz Llc | $42,000 |
Property History
| Date | Event | Price | Change | Sq Ft Price |
|---|---|---|---|---|
| 06/03/2024 06/03/24 | Sold | $195,000 | +0.1% | $208 / Sq Ft |
| 05/02/2024 05/02/24 | Pending | -- | -- | -- |
| 04/30/2024 04/30/24 | For Sale | $194,900 | +126.9% | $208 / Sq Ft |
| 10/13/2017 10/13/17 | Sold | $85,900 | -8.5% | $92 / Sq Ft |
| 09/14/2017 09/14/17 | Pending | -- | -- | -- |
| 07/02/2017 07/02/17 | For Sale | $93,900 | -- | $100 / Sq Ft |
Tax History Compared to Growth
Tax History
| Year | Tax Paid | Tax Assessment Tax Assessment Total Assessment is a certain percentage of the fair market value that is determined by local assessors to be the total taxable value of land and additions on the property. | Land | Improvement |
|---|---|---|---|---|
| 2024 | $976 | $168,800 | $34,000 | $134,800 |
| 2022 | $828 | $140,500 | $34,000 | $106,500 |
| 2021 | $646 | $116,200 | $20,800 | $95,400 |
| 2020 | $619 | $109,500 | $20,800 | $88,700 |
| 2019 | $538 | $99,400 | $20,800 | $78,600 |
| 2018 | $302 | $76,100 | $20,800 | $55,300 |
| 2017 | $256 | $69,900 | $20,800 | $49,100 |
| 2016 | $269 | $71,800 | $20,800 | $51,000 |
| 2014 | $241 | $66,200 | $20,800 | $45,400 |
| 2013 | $234 | $65,300 | $20,800 | $44,500 |
Agents Affiliated with this Home
-
Heidi Haiflich

Seller's Agent in 2024
Heidi Haiflich
North Eastern Group Realty
(260) 433-3969
11 in this area
177 Total Sales
-
Christina Hayes

Buyer's Agent in 2024
Christina Hayes
Mike Thomas Assoc., Inc
(260) 348-2134
9 in this area
83 Total Sales
-
Jamie Rencher

Seller's Agent in 2017
Jamie Rencher
Allure Realty LLC
(260) 402-6682
6 in this area
122 Total Sales
-
Jerry Starks

Seller Co-Listing Agent in 2017
Jerry Starks
JM Realty Associates, Inc.
(260) 479-8161
11 in this area
304 Total Sales
Map
Source: Indiana Regional MLS
MLS Number: 202414850
APN: 02-08-04-278-001.000-063
- 6114 Picacho Dr
- 9837 La Mesa Dr
- 5800-5900 Palo Verde Ct
- 10323 Tumbleweed Blvd
- 6323 Headwaters Trail
- 10215 Tidewater Trail
- 10731 Willow Creek Dr
- 7019 Tree Top Trail
- 7021 Pumpkin Ln
- 13022 Tonkel Rd
- 10805 Eagle River Run
- 8468 Mayhew Rd
- 9336 Robin Meadow Place
- 7205 Eby Rd
- 8549 Artemis Ln
- 4926 Oak Knob Run
- 8973 Belmont Woods Blvd
- 5344 Copper Horse Trail
- 5333 Copper Horse Trail
- 4907 Oak Knob Run
- 5904 Sundance Dr
- 5901 Horseshoe Bend
- 5911 Horseshoe Bend
- 10106 Tumbleweed Blvd
- 5918 Sundance Dr
- 5909 Sundance Dr
- 10015 Tumbleweed Blvd
- 10001 Tumbleweed Blvd
- 10103 Tumbleweed Blvd
- 5915 Sundance Dr
- 10110 Tumbleweed Blvd
- 5925 Horseshoe Bend
- 6002 Sundance Dr
- 5904 Horseshoe Bend
- 5908 Horseshoe Bend
- 5927 Sundance Dr
- 10014 Raindance Ct
- 10020 Raindance Ct
- 5914 Horseshoe Bend
- 10008 Raindance Ct
