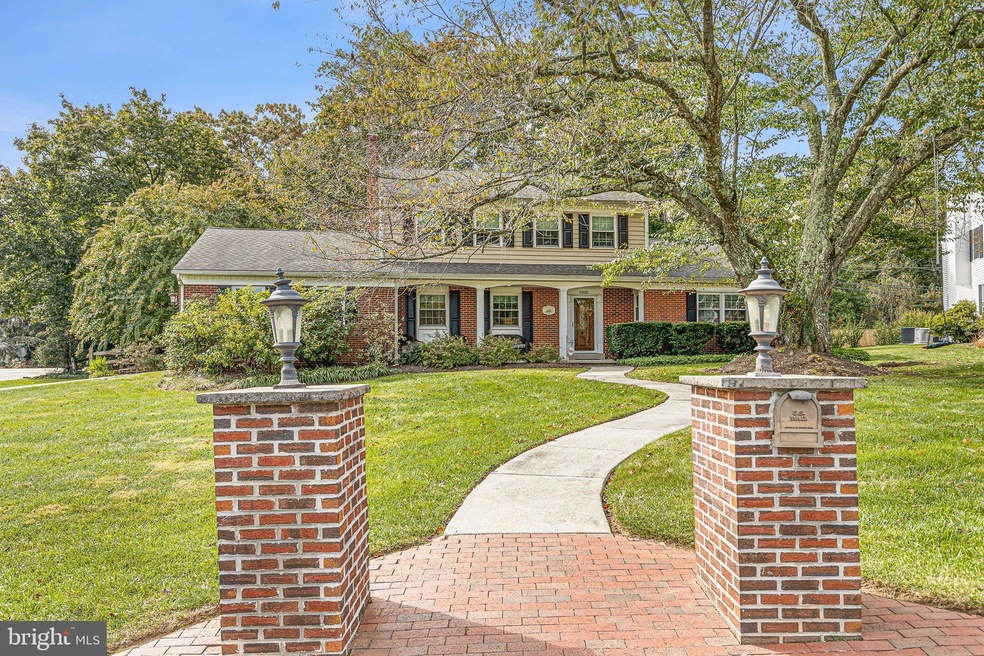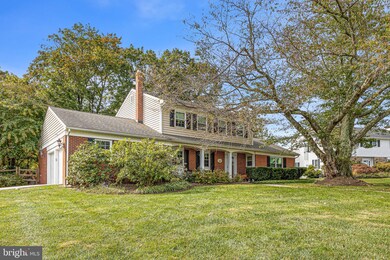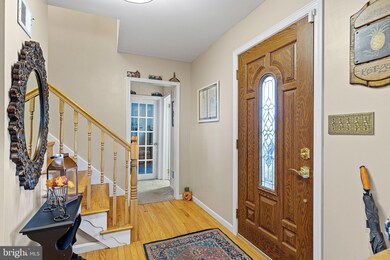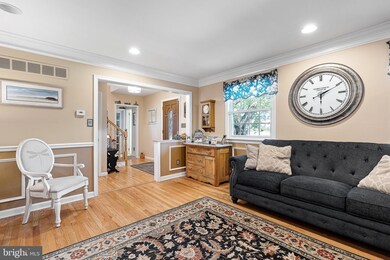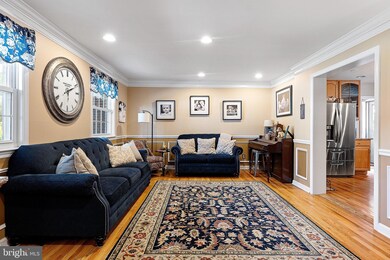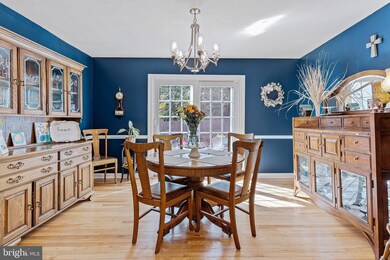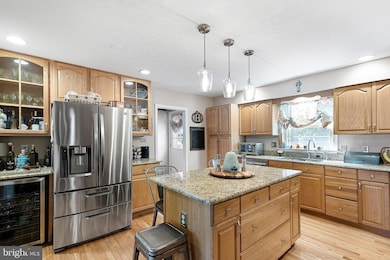
5905 Carriage Cir Wilmington, DE 19807
Montchanin NeighborhoodHighlights
- Colonial Architecture
- Porch
- Forced Air Heating and Cooling System
- 2 Car Direct Access Garage
- Patio
- Extensive Hardscape
About This Home
As of December 2022Located in the heart of Centreville, in a community of 17 homes. This PRISTINE home has 4 bedrooms and 2.1 baths. A host of updates were made in 2010 including roof, windows, siding, remodeled kitchen, remodeled bathrooms, a new gas heater and Delmarva utility lines were buried underground. Stainless steel appliances including wall oven, microwave, cook top, and refrigerator were installed in 2018, a new hot water heater (2022). The first floor consists of a formal living and dining room, the remodeled kitchen with granite counters and an island, an oversized family room with a gas fireplace and recessed lighting and a first floor office. The dining room has patio doors leading to the very large patio. Upstairs there are 4 generous bedrooms and two baths, one containing a whirlpool tub. Since 2018, the most recent upgrades include a very large beautifully finished basement. The newly finished basement includes egress and lots of added storage. The sellers have added an extensive hard-scape patio with room for a large table and chairs, a very large seating area around a fire pit and built-in seating. This house has everything you would want. Conveniently located in the popular historic village of Centreville...close to Flint Preserve and withing walking distance of shops, cafes and the famous Buckley's Tavern.
Home Details
Home Type
- Single Family
Est. Annual Taxes
- $5,013
Year Built
- Built in 1965
Lot Details
- 0.47 Acre Lot
- Extensive Hardscape
HOA Fees
- $25 Monthly HOA Fees
Parking
- 2 Car Direct Access Garage
- Garage Door Opener
Home Design
- Colonial Architecture
- Brick Exterior Construction
- Block Foundation
- Vinyl Siding
Interior Spaces
- Property has 2 Levels
- Finished Basement
Bedrooms and Bathrooms
- 4 Bedrooms
Outdoor Features
- Patio
- Exterior Lighting
- Porch
Utilities
- Forced Air Heating and Cooling System
- Well
- Electric Water Heater
- On Site Septic
Community Details
- Centreville Subdivision
Listing and Financial Details
- Assessor Parcel Number 07-007.00-053
Ownership History
Purchase Details
Home Financials for this Owner
Home Financials are based on the most recent Mortgage that was taken out on this home.Purchase Details
Home Financials for this Owner
Home Financials are based on the most recent Mortgage that was taken out on this home.Purchase Details
Similar Homes in Wilmington, DE
Home Values in the Area
Average Home Value in this Area
Purchase History
| Date | Type | Sale Price | Title Company |
|---|---|---|---|
| Deed | -- | -- | |
| Deed | $375,000 | None Available | |
| Deed | $15,000 | -- |
Mortgage History
| Date | Status | Loan Amount | Loan Type |
|---|---|---|---|
| Open | $300,000 | New Conventional | |
| Closed | $120,000 | Credit Line Revolving | |
| Previous Owner | $430,000 | New Conventional | |
| Previous Owner | $441,350 | New Conventional |
Property History
| Date | Event | Price | Change | Sq Ft Price |
|---|---|---|---|---|
| 12/12/2022 12/12/22 | Sold | $610,000 | +1.7% | $148 / Sq Ft |
| 10/24/2022 10/24/22 | Pending | -- | -- | -- |
| 10/21/2022 10/21/22 | For Sale | $600,000 | -1.6% | $145 / Sq Ft |
| 10/14/2022 10/14/22 | Off Market | $610,000 | -- | -- |
| 11/15/2018 11/15/18 | Sold | $455,000 | -3.2% | $184 / Sq Ft |
| 09/23/2018 09/23/18 | Pending | -- | -- | -- |
| 06/22/2018 06/22/18 | For Sale | $469,900 | -- | $190 / Sq Ft |
Tax History Compared to Growth
Tax History
| Year | Tax Paid | Tax Assessment Tax Assessment Total Assessment is a certain percentage of the fair market value that is determined by local assessors to be the total taxable value of land and additions on the property. | Land | Improvement |
|---|---|---|---|---|
| 2024 | $5,616 | $152,000 | $23,300 | $128,700 |
| 2023 | $4,955 | $152,000 | $23,300 | $128,700 |
| 2022 | $5,013 | $152,000 | $23,300 | $128,700 |
| 2021 | $5,013 | $152,000 | $23,300 | $128,700 |
| 2020 | $5,029 | $152,000 | $23,300 | $128,700 |
| 2019 | $5,022 | $152,000 | $23,300 | $128,700 |
| 2018 | $4,922 | $152,000 | $23,300 | $128,700 |
| 2017 | $4,143 | $152,000 | $23,300 | $128,700 |
| 2016 | $4,143 | $152,000 | $23,300 | $128,700 |
| 2015 | $3,850 | $152,000 | $23,300 | $128,700 |
| 2014 | $4,026 | $152,000 | $23,300 | $128,700 |
Agents Affiliated with this Home
-

Seller's Agent in 2022
Mary Keane
Patterson Schwartz
(302) 593-8690
4 in this area
16 Total Sales
-
R
Buyer's Agent in 2022
Robert Cardone
Long & Foster
(302) 494-6950
1 in this area
5 Total Sales
-

Buyer's Agent in 2018
Carl Frampton
Compass
(302) 236-8526
118 Total Sales
Map
Source: Bright MLS
MLS Number: DENC2033072
APN: 07-007.00-053
- 22 Mount Airy Dr
- 113 Haywood Rd
- 312 Center Hill Rd
- 115 Centrenest Ln
- 201 Dogwood Slope Rd
- 203 Alisons Way
- 5 Raintree Rd
- 405 Owls Nest Rd
- 101 Burnt Mill Cir Unit 1B
- 101 Burnt Mill Cir
- 101 Burnt Mill Cir Unit 1A
- 113 Sparrow Hawk Ln
- 2703 Montchanin Rd
- 7 Chaville Way
- 2701 Montchanin Rd
- 239 S Fairville Rd
- 9 Walnut Ridge Rd
- 5004 Kennett Pike
- 8 Balmoral Dr
- 2 Pheasants Ridge N Unit RG
