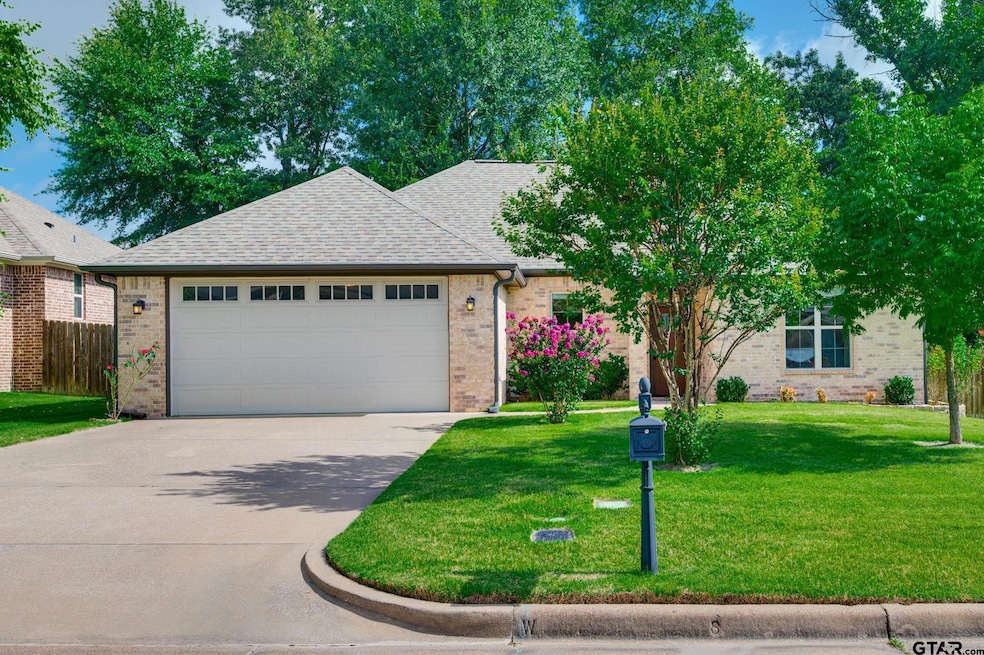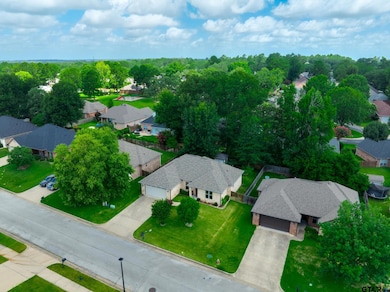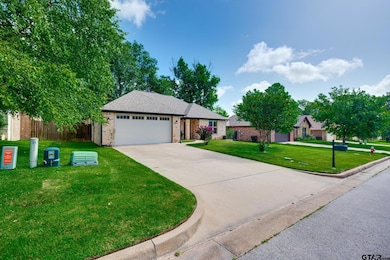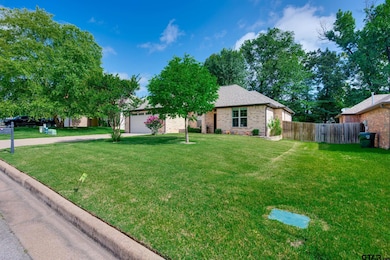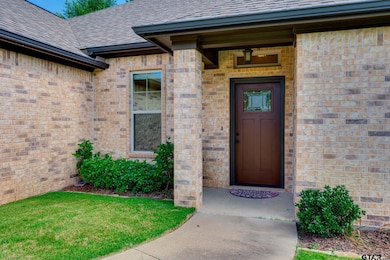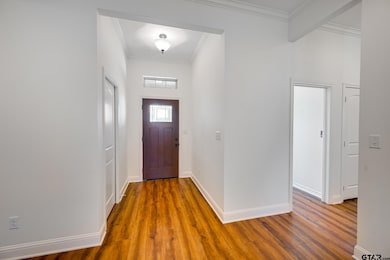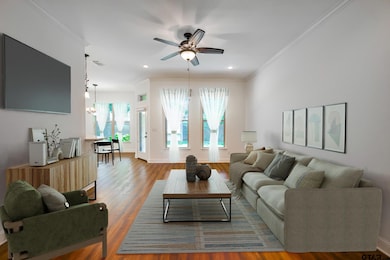
Estimated payment $1,975/month
Highlights
- Vaulted Ceiling
- Traditional Architecture
- Walk-In Closet
- Mozelle Brown Elementary School Rated A-
- Covered patio or porch
- <<tubWithShowerToken>>
About This Home
Immaculate 3 bedroom, 2 bath home on one level in a prime and well-established Tyler neighborhood. With 1555 square feet of living space, this home features tall ceilings and plenty of windows that enhance its bright and open feel. Home has had only one owner. Kitchen is light and bright with white cabinetry and upgraded light granite. Refrigerator is included. There are vinyl wood floors throughout the home. Pull down shades are included along with curtains. Extra insulation in the attic and walls to make the home more energy efficient. Enjoy the privacy of a split master suite from the other two bedrooms. Separate utility room with a sink and stacked washer/dryer. Ample 2 car garage for storage and parking. Well located to shopping, dining and entertainment. Step into the fenced in backyard and enjoy the back patio for hosting friends and relaxing. Enjoy the garden shed for all your gardening needs. Home is move - in ready for you!
Listing Agent
Staples Sotheby's International Realty License #0752979 Listed on: 07/02/2025

Home Details
Home Type
- Single Family
Est. Annual Taxes
- $1,495
Year Built
- Built in 2015
Lot Details
- 6,970 Sq Ft Lot
- Lot Dimensions are 69x106x69x106
- Wood Fence
- Sprinkler System
Parking
- 2 Car Garage
Home Design
- Traditional Architecture
- Brick Exterior Construction
- Slab Foundation
- Composition Roof
Interior Spaces
- 1,555 Sq Ft Home
- 1-Story Property
- Vaulted Ceiling
- Ceiling Fan
- Blinds
- Living Room
- Combination Kitchen and Dining Room
Kitchen
- Electric Oven
- Electric Cooktop
- Dishwasher
Bedrooms and Bathrooms
- 3 Bedrooms
- Split Bedroom Floorplan
- Walk-In Closet
- 2 Full Bathrooms
- Tile Bathroom Countertop
- <<tubWithShowerToken>>
- Shower Only
Outdoor Features
- Covered patio or porch
- Outdoor Storage
Schools
- Whitehouse - Brown Elementary School
- Whitehouse Middle School
- Whitehouse High School
Utilities
- Central Air
- Heating Available
Community Details
- Property has a Home Owners Association
- The Havens Subdivision
Map
Home Values in the Area
Average Home Value in this Area
Tax History
| Year | Tax Paid | Tax Assessment Tax Assessment Total Assessment is a certain percentage of the fair market value that is determined by local assessors to be the total taxable value of land and additions on the property. | Land | Improvement |
|---|---|---|---|---|
| 2024 | $1,499 | $308,184 | $43,000 | $265,226 |
| 2023 | $4,265 | $301,820 | $43,000 | $258,820 |
| 2022 | $4,443 | $268,676 | $45,150 | $223,526 |
| 2021 | $4,327 | $233,092 | $45,150 | $187,942 |
| 2020 | $4,062 | $210,494 | $31,500 | $178,994 |
| 2019 | $4,107 | $205,902 | $31,500 | $174,402 |
| 2018 | $3,941 | $198,718 | $31,500 | $167,218 |
| 2017 | $3,213 | $183,282 | $30,000 | $153,282 |
| 2016 | $1,862 | $106,236 | $30,000 | $76,236 |
Property History
| Date | Event | Price | Change | Sq Ft Price |
|---|---|---|---|---|
| 07/10/2025 07/10/25 | Pending | -- | -- | -- |
| 07/03/2025 07/03/25 | For Sale | $334,000 | -- | $215 / Sq Ft |
Purchase History
| Date | Type | Sale Price | Title Company |
|---|---|---|---|
| Interfamily Deed Transfer | -- | None Available |
Similar Homes in Tyler, TX
Source: Greater Tyler Association of REALTORS®
MLS Number: 25010074
APN: 1-50000-1544-22-034000
- 5841 Havens Trail
- 5718 Gloucester Dr
- 5803 Persimmon Dr
- 5623 Berkeley Dr
- 5614 Thomas Nelson Dr
- 3123 Oak Bend
- 1965 Stonegate Valley Dr
- 5603 Thomas Nelson Dr
- 6090 Graemont Blvd
- 3109 Granbury Ct
- 5709 Mustang Trail
- 5513 Bostick Dr
- 3122 Granbury Ct
- 5734 Mustang Trail
- 6136 Graemont Blvd
- 3141 Granbury Ct
- 5878 Palo Pinto Dr
- 2525 Shiloh Rd
- 6125 Springbrook Dr
- 4920 Thistle Dr
- 4917 Thistle Dr
- 2525 Roy Rd
- 5058 Paluxy Dr
- 1909 Shiloh Rd
- 14245 Fm 2964
- 1857 Stonecrest Blvd
- 2946 Guinn Farms Rd
- 1708 Timber View Dr Unit 1710
- 4400 Troup Hwy
- 4800 Paluxy Dr
- 1702 Timber Creek Dr
- 1818 Susan Dr
- 1717 Shiloh Rd
- 5127 Avenham Ct
- 4007 Lazy Creek Dr
- 4600 Paluxy Dr
- 4400 Paluxy Dr
- 1909 Sybil Ln
