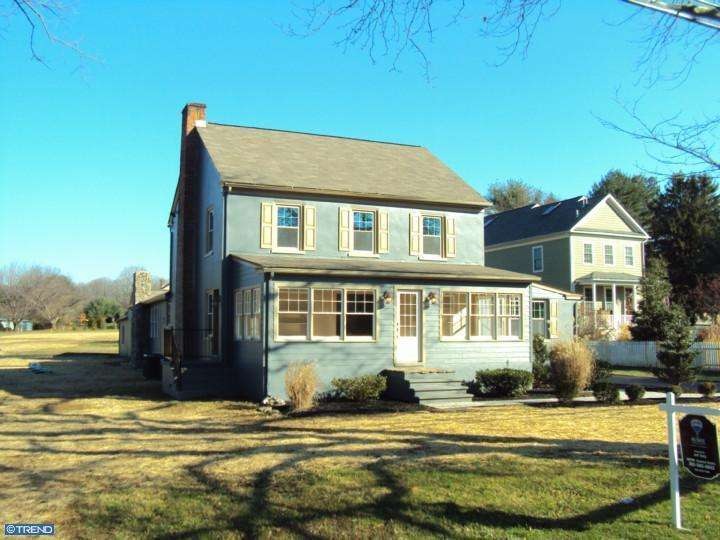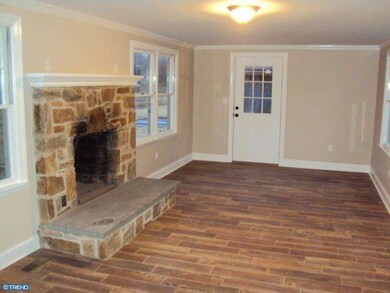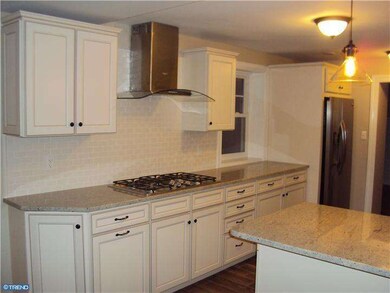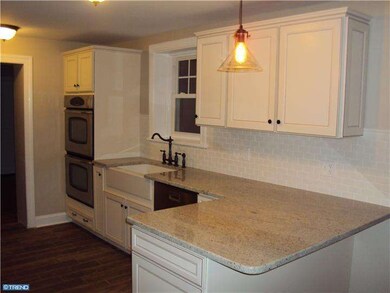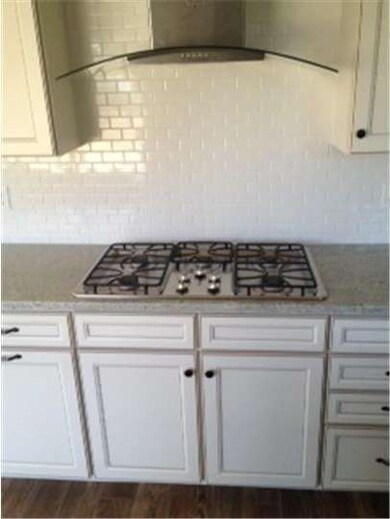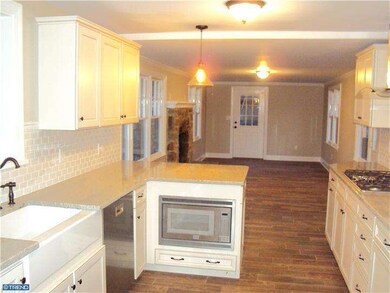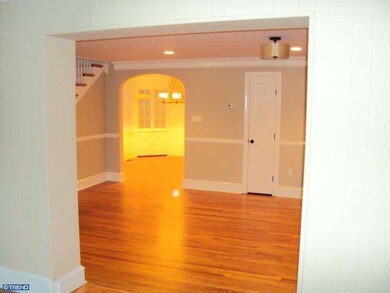
5905 Kennett Pike Wilmington, DE 19807
Montchanin NeighborhoodHighlights
- Colonial Architecture
- Attic
- 3 Car Detached Garage
- Wood Flooring
- No HOA
- Eat-In Kitchen
About This Home
As of February 2019Charming centreville farm house that has just been renovated. Sitting on almost 1 acre in the heart of Centreville this newly renovated 5 bed 2.5 bath features a huge first floor master suite. The kitchen is complete with custom cabinetry, granite counter tops, and stainless steel appliances. Newly refinished hardwood floors, 3 car detached garage,as well as a brand new septic system. Walk to all of your favorite Centreville shops and businesses and enjoy the good life.
Home Details
Home Type
- Single Family
Est. Annual Taxes
- $2,572
Year Built
- Built in 1935 | Remodeled in 2012
Lot Details
- 0.92 Acre Lot
- Lot Dimensions are 100x400
- Property is in good condition
- Property is zoned HT
Parking
- 3 Car Detached Garage
- 3 Open Parking Spaces
- Driveway
Home Design
- Colonial Architecture
- Stone Siding
Interior Spaces
- 3,000 Sq Ft Home
- Property has 2 Levels
- Stone Fireplace
- Family Room
- Living Room
- Dining Room
- Unfinished Basement
- Basement Fills Entire Space Under The House
- Eat-In Kitchen
- Laundry on main level
- Attic
Flooring
- Wood
- Tile or Brick
Bedrooms and Bathrooms
- 5 Bedrooms
- En-Suite Primary Bedroom
- En-Suite Bathroom
Utilities
- Central Air
- Heating System Uses Gas
- Hot Water Heating System
- Well
- Natural Gas Water Heater
- On Site Septic
Community Details
- No Home Owners Association
- Hollingsworth Subdivision
Listing and Financial Details
- Tax Lot 072
- Assessor Parcel Number 07-007.00-072
Ownership History
Purchase Details
Home Financials for this Owner
Home Financials are based on the most recent Mortgage that was taken out on this home.Purchase Details
Home Financials for this Owner
Home Financials are based on the most recent Mortgage that was taken out on this home.Purchase Details
Home Financials for this Owner
Home Financials are based on the most recent Mortgage that was taken out on this home.Purchase Details
Purchase Details
Home Financials for this Owner
Home Financials are based on the most recent Mortgage that was taken out on this home.Purchase Details
Home Financials for this Owner
Home Financials are based on the most recent Mortgage that was taken out on this home.Similar Homes in Wilmington, DE
Home Values in the Area
Average Home Value in this Area
Purchase History
| Date | Type | Sale Price | Title Company |
|---|---|---|---|
| Deed | -- | None Available | |
| Deed | $505,000 | None Available | |
| Deed | $203,199 | None Available | |
| Sheriffs Deed | $367,000 | None Available | |
| Interfamily Deed Transfer | -- | None Available | |
| Interfamily Deed Transfer | -- | -- |
Mortgage History
| Date | Status | Loan Amount | Loan Type |
|---|---|---|---|
| Open | $100,000 | Credit Line Revolving | |
| Open | $448,000 | New Conventional | |
| Previous Owner | $370,000 | New Conventional | |
| Previous Owner | $404,000 | Adjustable Rate Mortgage/ARM | |
| Previous Owner | $260,000 | Purchase Money Mortgage | |
| Previous Owner | $581,175 | Unknown | |
| Previous Owner | $60,000 | Unknown | |
| Previous Owner | $240,000 | New Conventional |
Property History
| Date | Event | Price | Change | Sq Ft Price |
|---|---|---|---|---|
| 02/15/2019 02/15/19 | Sold | $560,000 | -6.5% | $204 / Sq Ft |
| 12/13/2018 12/13/18 | Pending | -- | -- | -- |
| 08/22/2018 08/22/18 | Price Changed | $599,000 | -2.6% | $218 / Sq Ft |
| 07/25/2018 07/25/18 | Price Changed | $615,000 | -1.6% | $224 / Sq Ft |
| 06/22/2018 06/22/18 | For Sale | $625,000 | +23.8% | $227 / Sq Ft |
| 07/26/2013 07/26/13 | Sold | $505,000 | -8.2% | $168 / Sq Ft |
| 04/23/2013 04/23/13 | Pending | -- | -- | -- |
| 12/06/2012 12/06/12 | For Sale | $549,900 | +170.6% | $183 / Sq Ft |
| 07/25/2012 07/25/12 | Sold | $203,199 | +2.1% | $86 / Sq Ft |
| 05/24/2012 05/24/12 | Pending | -- | -- | -- |
| 05/21/2012 05/21/12 | Price Changed | $199,000 | -7.4% | $84 / Sq Ft |
| 05/17/2012 05/17/12 | For Sale | $215,000 | 0.0% | $91 / Sq Ft |
| 03/24/2012 03/24/12 | Pending | -- | -- | -- |
| 03/20/2012 03/20/12 | Price Changed | $215,000 | 0.0% | $91 / Sq Ft |
| 03/20/2012 03/20/12 | For Sale | $215,000 | -4.4% | $91 / Sq Ft |
| 08/14/2011 08/14/11 | Pending | -- | -- | -- |
| 07/25/2011 07/25/11 | For Sale | $225,000 | -- | $95 / Sq Ft |
Tax History Compared to Growth
Tax History
| Year | Tax Paid | Tax Assessment Tax Assessment Total Assessment is a certain percentage of the fair market value that is determined by local assessors to be the total taxable value of land and additions on the property. | Land | Improvement |
|---|---|---|---|---|
| 2024 | $3,990 | $108,000 | $26,300 | $81,700 |
| 2023 | $3,520 | $108,000 | $26,300 | $81,700 |
| 2022 | $3,562 | $108,000 | $26,300 | $81,700 |
| 2021 | $3,562 | $108,000 | $26,300 | $81,700 |
| 2020 | $3,573 | $108,000 | $26,300 | $81,700 |
| 2019 | $3,568 | $108,000 | $26,300 | $81,700 |
| 2018 | $3,497 | $108,000 | $26,300 | $81,700 |
| 2017 | $3,299 | $108,000 | $26,300 | $81,700 |
| 2016 | $3,299 | $108,000 | $26,300 | $81,700 |
| 2015 | $3,091 | $108,000 | $26,300 | $81,700 |
| 2014 | $2,861 | $108,000 | $26,300 | $81,700 |
Agents Affiliated with this Home
-

Seller's Agent in 2019
Ian Bunch
Monument Sotheby's International Realty
(610) 662-0063
-

Seller's Agent in 2013
Jeff Derp
Long & Foster
(302) 562-0942
99 Total Sales
-
L
Seller's Agent in 2012
Linda McCauley
RealHome Services and Solutions, Inc.
-
N
Buyer's Agent in 2012
Non Member Member
Metropolitan Regional Information Systems
Map
Source: Bright MLS
MLS Number: 1004178662
APN: 07-007.00-072
- 22 Mount Airy Dr
- 113 Haywood Rd
- 312 Center Hill Rd
- 115 Centrenest Ln
- 201 Dogwood Slope Rd
- 5 Raintree Rd
- 203 Alisons Way
- 405 Owls Nest Rd
- 101 Burnt Mill Cir Unit 1B
- 101 Burnt Mill Cir
- 101 Burnt Mill Cir Unit 1A
- 113 Sparrow Hawk Ln
- 2703 Montchanin Rd
- 239 S Fairville Rd
- 2701 Montchanin Rd
- 7 Chaville Way
- 9 Walnut Ridge Rd
- 8 Balmoral Dr
- 5004 Kennett Pike
- 3 Black Rock Rd
