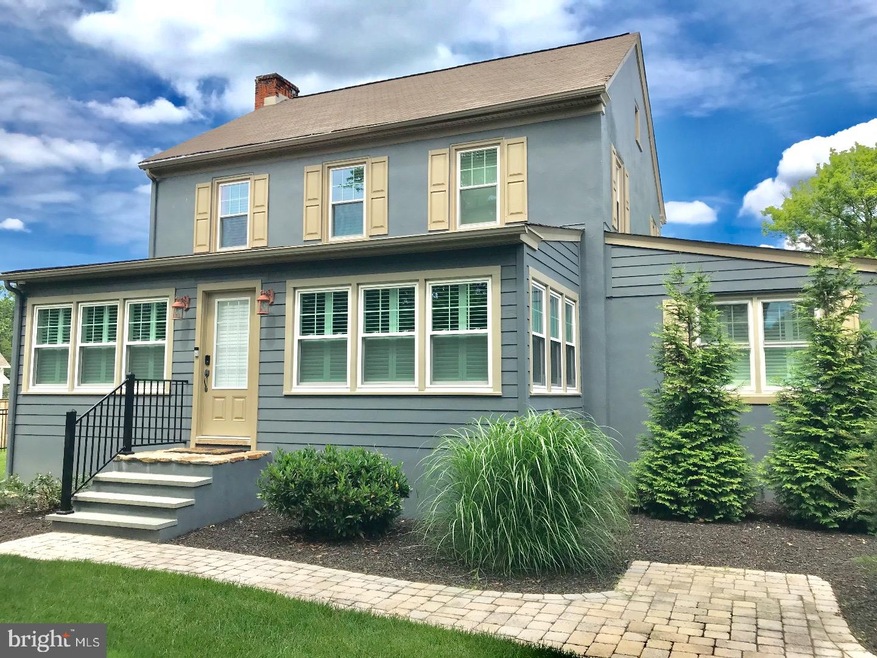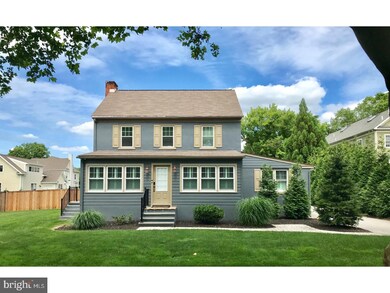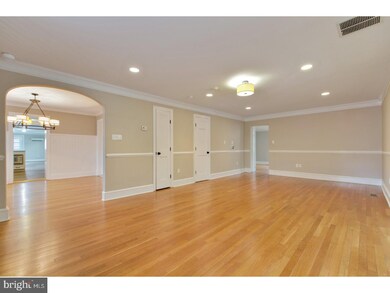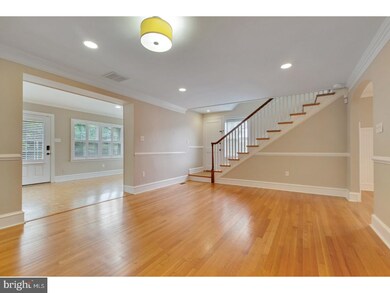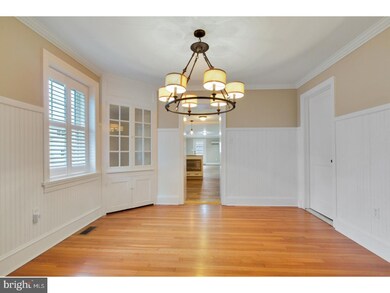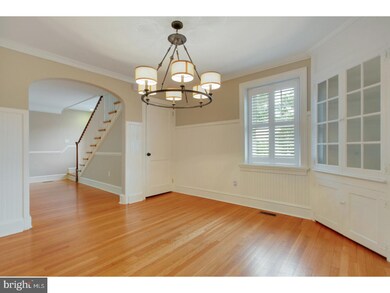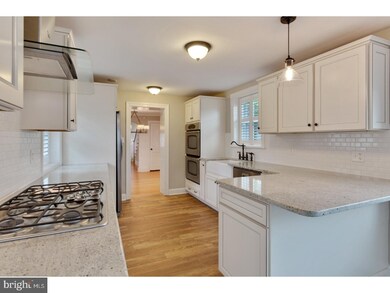
5905 Kennett Pike Wilmington, DE 19807
Montchanin NeighborhoodHighlights
- Carriage House
- Attic
- Double Self-Cleaning Oven
- Wood Flooring
- No HOA
- 3 Car Detached Garage
About This Home
As of February 2019Fantastic expanded and updated 3 BR 2.1 BA cottage with First Floor MBR, PLUS 2 large BR's and 2 Extra Rooms upstairs for Office, Closet, Guest/Den. Offering A 3 Car garage and huge open, fenced-in yard in the heart of historic Centreville Village. Light, bright and neutral, with hardwood floors and wood grained tile. Many updates and upgrades added to the house including new energy efficient, quiet windows and Plantation Shutters since purchase. Zoned heating and cooling, large basement with Outside Entrance. New septic, Roof and Well in 2012 prior to purchase. Natural gas cooking and cozy wood burning fireplace in the FR Room/Kitchen area. First Floor Laundry, large MBA and HUGE Walk-in Closet.
Home Details
Home Type
- Single Family
Est. Annual Taxes
- $3,554
Year Built
- Built in 1935 | Remodeled in 2012
Lot Details
- 0.92 Acre Lot
- Lot Dimensions are 100x400
- Level Lot
- Open Lot
- Back, Front, and Side Yard
- Property is in good condition
- Property is zoned NC10
Parking
- 3 Car Detached Garage
- 3 Open Parking Spaces
- Garage Door Opener
- Driveway
Home Design
- Carriage House
- Colonial Architecture
- Brick Foundation
- Slab Foundation
- Shingle Roof
Interior Spaces
- 2,750 Sq Ft Home
- Property has 2 Levels
- Ceiling Fan
- Stone Fireplace
- Replacement Windows
- Family Room
- Living Room
- Dining Room
- Attic Fan
- Home Security System
Kitchen
- Eat-In Kitchen
- Double Self-Cleaning Oven
- Built-In Range
- Built-In Microwave
- Dishwasher
Flooring
- Wood
- Tile or Brick
Bedrooms and Bathrooms
- En-Suite Primary Bedroom
- En-Suite Bathroom
- Walk-in Shower
Laundry
- Laundry Room
- Laundry on main level
Unfinished Basement
- Partial Basement
- Exterior Basement Entry
- Drainage System
Eco-Friendly Details
- Energy-Efficient Windows
- ENERGY STAR Qualified Equipment for Heating
Utilities
- Cooling System Mounted In Outer Wall Opening
- Forced Air Zoned Heating and Cooling System
- Programmable Thermostat
- 200+ Amp Service
- Well
- Natural Gas Water Heater
- On Site Septic
- Cable TV Available
Additional Features
- Mobility Improvements
- Porch
Community Details
- No Home Owners Association
- Hollingsworth Subdivision
Listing and Financial Details
- Tax Lot 072
- Assessor Parcel Number 07-007.00-072
Ownership History
Purchase Details
Home Financials for this Owner
Home Financials are based on the most recent Mortgage that was taken out on this home.Purchase Details
Home Financials for this Owner
Home Financials are based on the most recent Mortgage that was taken out on this home.Purchase Details
Home Financials for this Owner
Home Financials are based on the most recent Mortgage that was taken out on this home.Purchase Details
Purchase Details
Home Financials for this Owner
Home Financials are based on the most recent Mortgage that was taken out on this home.Purchase Details
Home Financials for this Owner
Home Financials are based on the most recent Mortgage that was taken out on this home.Similar Homes in Wilmington, DE
Home Values in the Area
Average Home Value in this Area
Purchase History
| Date | Type | Sale Price | Title Company |
|---|---|---|---|
| Deed | -- | None Available | |
| Deed | $505,000 | None Available | |
| Deed | $203,199 | None Available | |
| Sheriffs Deed | $367,000 | None Available | |
| Interfamily Deed Transfer | -- | None Available | |
| Interfamily Deed Transfer | -- | -- |
Mortgage History
| Date | Status | Loan Amount | Loan Type |
|---|---|---|---|
| Open | $100,000 | Credit Line Revolving | |
| Open | $448,000 | New Conventional | |
| Previous Owner | $370,000 | New Conventional | |
| Previous Owner | $404,000 | Adjustable Rate Mortgage/ARM | |
| Previous Owner | $260,000 | Purchase Money Mortgage | |
| Previous Owner | $581,175 | Unknown | |
| Previous Owner | $60,000 | Unknown | |
| Previous Owner | $240,000 | New Conventional |
Property History
| Date | Event | Price | Change | Sq Ft Price |
|---|---|---|---|---|
| 02/15/2019 02/15/19 | Sold | $560,000 | -6.5% | $204 / Sq Ft |
| 12/13/2018 12/13/18 | Pending | -- | -- | -- |
| 08/22/2018 08/22/18 | Price Changed | $599,000 | -2.6% | $218 / Sq Ft |
| 07/25/2018 07/25/18 | Price Changed | $615,000 | -1.6% | $224 / Sq Ft |
| 06/22/2018 06/22/18 | For Sale | $625,000 | +23.8% | $227 / Sq Ft |
| 07/26/2013 07/26/13 | Sold | $505,000 | -8.2% | $168 / Sq Ft |
| 04/23/2013 04/23/13 | Pending | -- | -- | -- |
| 12/06/2012 12/06/12 | For Sale | $549,900 | +170.6% | $183 / Sq Ft |
| 07/25/2012 07/25/12 | Sold | $203,199 | +2.1% | $86 / Sq Ft |
| 05/24/2012 05/24/12 | Pending | -- | -- | -- |
| 05/21/2012 05/21/12 | Price Changed | $199,000 | -7.4% | $84 / Sq Ft |
| 05/17/2012 05/17/12 | For Sale | $215,000 | 0.0% | $91 / Sq Ft |
| 03/24/2012 03/24/12 | Pending | -- | -- | -- |
| 03/20/2012 03/20/12 | Price Changed | $215,000 | 0.0% | $91 / Sq Ft |
| 03/20/2012 03/20/12 | For Sale | $215,000 | -4.4% | $91 / Sq Ft |
| 08/14/2011 08/14/11 | Pending | -- | -- | -- |
| 07/25/2011 07/25/11 | For Sale | $225,000 | -- | $95 / Sq Ft |
Tax History Compared to Growth
Tax History
| Year | Tax Paid | Tax Assessment Tax Assessment Total Assessment is a certain percentage of the fair market value that is determined by local assessors to be the total taxable value of land and additions on the property. | Land | Improvement |
|---|---|---|---|---|
| 2024 | $3,990 | $108,000 | $26,300 | $81,700 |
| 2023 | $3,520 | $108,000 | $26,300 | $81,700 |
| 2022 | $3,562 | $108,000 | $26,300 | $81,700 |
| 2021 | $3,562 | $108,000 | $26,300 | $81,700 |
| 2020 | $3,573 | $108,000 | $26,300 | $81,700 |
| 2019 | $3,568 | $108,000 | $26,300 | $81,700 |
| 2018 | $3,497 | $108,000 | $26,300 | $81,700 |
| 2017 | $3,299 | $108,000 | $26,300 | $81,700 |
| 2016 | $3,299 | $108,000 | $26,300 | $81,700 |
| 2015 | $3,091 | $108,000 | $26,300 | $81,700 |
| 2014 | $2,861 | $108,000 | $26,300 | $81,700 |
Agents Affiliated with this Home
-
Ian Bunch

Seller's Agent in 2019
Ian Bunch
Monument Sotheby's International Realty
(610) 662-0063
-
Jeff Derp

Seller's Agent in 2013
Jeff Derp
Long & Foster
(302) 562-0942
98 Total Sales
-
L
Seller's Agent in 2012
Linda McCauley
RealHome Services and Solutions, Inc.
-
N
Buyer's Agent in 2012
Non Member Member
Metropolitan Regional Information Systems
Map
Source: Bright MLS
MLS Number: 1001937010
APN: 07-007.00-072
- 22 Mount Airy Dr
- 312 Center Hill Rd
- 115 Centrenest Ln
- 201 Dogwood Slope Rd
- 6410 Kennett Pike
- 203 Alisons Way
- 208 Haystack Ln
- 101 Burnt Mill Cir Unit 1B
- 101 Burnt Mill Cir
- 101 Burnt Mill Cir Unit 1A
- 0 Old Kennett Rd
- 113 Sparrow Hawk Ln
- 1 Ridge Run Rd
- 2703 Montchanin Rd
- 105 S Fairville Rd
- 239 S Fairville Rd
- 9 Walnut Ridge Rd
- 8 Balmoral Dr
- 5004 Kennett Pike
- 314 Edinburgh Rd
