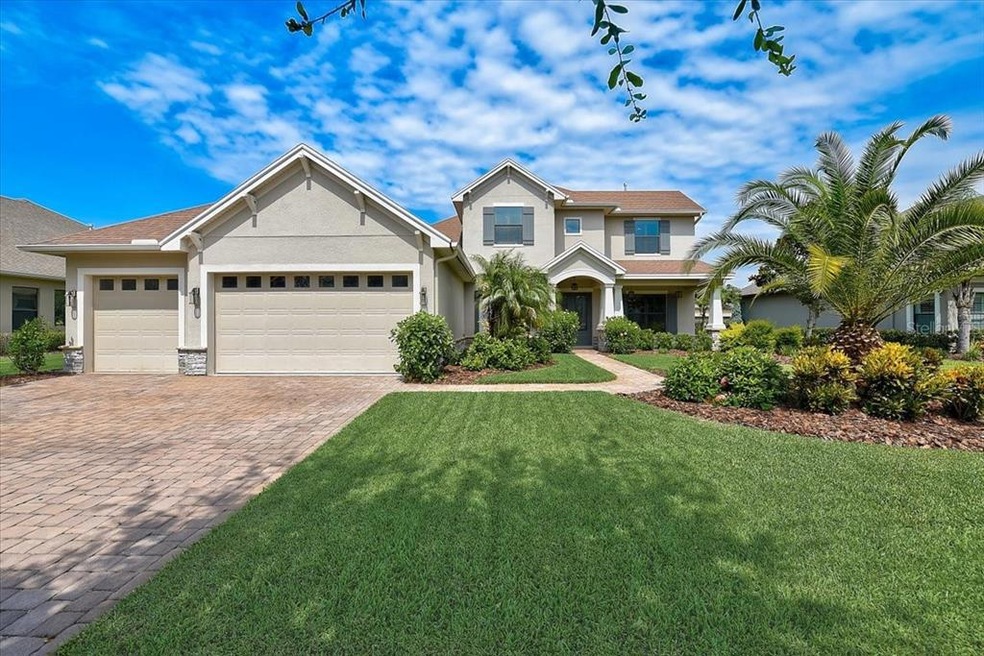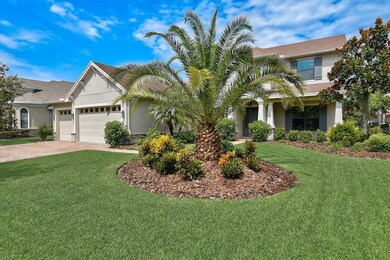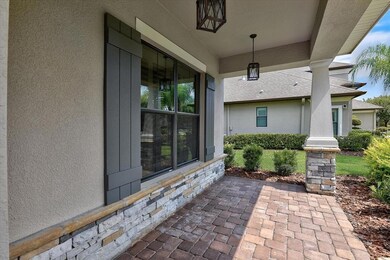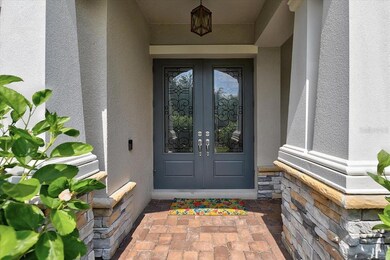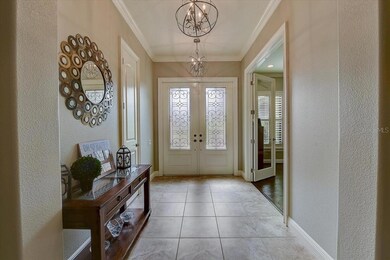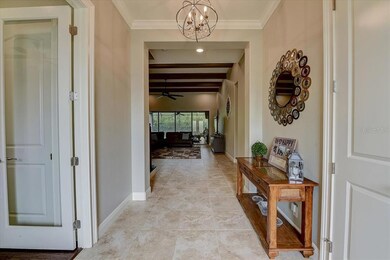
5907 Alana Leigh Place Lithia, FL 33547
FishHawk Ranch NeighborhoodHighlights
- Fitness Center
- In Ground Pool
- Gated Community
- Fishhawk Creek Elementary School Rated A
- Fishing
- Open Floorplan
About This Home
As of August 2022Welcome to the desired gated community of Chapman Crossing In FishHawk Ranch! Don't miss this newly listed Arthur Rutenberg custom estate home with beautiful craftsmanship. From the moment you arrive, you will appreciate the professionally landscaped curb appeal with new exterior lighting, interlocking brick pavers, and a stately custom double door. As you enter the foyer you will be drawn to the high ceilings and classic exposed wood beams and spacious open floor plan for today's living. The office with glass french doors and rich hardwood floors is an ideal work-from-home office. The family room is a grand area to entertain with four-door pocket sliders that opens to the lanai and brings the outdoors in and flows into the gourmet kitchen with oversized island for casual dining, rich granite countertops with spacious areas to prep, 42" espresso cabinets with crown trim, built-in stainless appliances, decorative tile backspace, and a large walk-in pantry. The primary suite is on the main level with a cozy sitting area, tray ceiling with crown, his and her walk-in closets, and a spa-like ensuite with separate vanities with granite countertops, a custom walk-in rain shower, and a garden soaker tub. Your overnight guest will feel pampered and enjoy this private space with a large walk-in closet and ensuite bath that is conveniently located near the private laundry room. As you advance to the second level you will admire the beautiful hardwood stairs and charming rod-iron railing that leads to a secondary space to relax and hang out or a possible 5th bedroom with a private ensuite. Two additional bedrooms complete the second floor with large walk and reach-in closets and share a private hall bath. outdoor space you swim in the sparkling pool, and friends as you dine Al Fresco and enjoy a fun BBQ. This home has a garage with great space for storage. FishHawk has one-of-a-kind resort-style amenities with walking and bike trails, pools, playgrounds, parks, skateboard parks, basketball, tennis courts, and award-winning schools of excellence Conveniently located to restaurants, shopping, and HWY 75 for easy commutes to Tampa. This home won't last long, book your private tour today!
Last Agent to Sell the Property
Kathleen Franco
REDFIN CORPORATION License #3482886 Listed on: 06/24/2022
Home Details
Home Type
- Single Family
Est. Annual Taxes
- $9,611
Year Built
- Built in 2015
Lot Details
- 10,480 Sq Ft Lot
- Lot Dimensions are 90x130x90x130
- East Facing Home
- Mature Landscaping
- Level Lot
- Property is zoned PD
HOA Fees
- $117 Monthly HOA Fees
Parking
- 3 Car Attached Garage
- Garage Door Opener
- Driveway
- Secured Garage or Parking
Home Design
- Craftsman Architecture
- Slab Foundation
- Shingle Roof
- Stucco
Interior Spaces
- 3,663 Sq Ft Home
- 2-Story Property
- Open Floorplan
- Furnished
- Crown Molding
- Tray Ceiling
- High Ceiling
- Ceiling Fan
- Tinted Windows
- Shades
- Blinds
- Drapes & Rods
- Sliding Doors
- Great Room
- Family Room Off Kitchen
- Living Room
- Breakfast Room
- Home Office
- Inside Utility
- Pool Views
Kitchen
- Eat-In Kitchen
- Breakfast Bar
- <<builtInOvenToken>>
- Cooktop<<rangeHoodToken>>
- <<microwave>>
- Dishwasher
- Granite Countertops
- Solid Wood Cabinet
- Disposal
Flooring
- Wood
- Carpet
- Ceramic Tile
Bedrooms and Bathrooms
- 5 Bedrooms
- Primary Bedroom on Main
- En-Suite Bathroom
- Walk-In Closet
- Dual Sinks
- Bathtub With Separate Shower Stall
- Garden Bath
Laundry
- Laundry Room
- Dryer
- Washer
Home Security
- Home Security System
- Fire and Smoke Detector
- In Wall Pest System
- Pest Guard System
Eco-Friendly Details
- Reclaimed Water Irrigation System
Pool
- In Ground Pool
- Pool Tile
Outdoor Features
- Screened Patio
- Front Porch
Schools
- Fishhawk Creek Elementary School
- Randall Middle School
- Newsome High School
Utilities
- Central Heating and Cooling System
- Thermostat
- Natural Gas Connected
- Gas Water Heater
- High Speed Internet
- Phone Available
- Cable TV Available
Listing and Financial Details
- Visit Down Payment Resource Website
- Legal Lot and Block 2 / AA
- Assessor Parcel Number U-28-30-21-94Y-AA0005-00002.0
- $1,210 per year additional tax assessments
Community Details
Overview
- Rizetta & Co/ Christie Brown Association, Phone Number (813) 533-2950
- Fishhawk Ranch Towncenter Ph2c Subdivision
Amenities
- Sauna
- Clubhouse
Recreation
- Tennis Courts
- Community Basketball Court
- Community Playground
- Fitness Center
- Community Pool
- Fishing
- Park
- Trails
Security
- Gated Community
Ownership History
Purchase Details
Home Financials for this Owner
Home Financials are based on the most recent Mortgage that was taken out on this home.Purchase Details
Home Financials for this Owner
Home Financials are based on the most recent Mortgage that was taken out on this home.Purchase Details
Home Financials for this Owner
Home Financials are based on the most recent Mortgage that was taken out on this home.Purchase Details
Home Financials for this Owner
Home Financials are based on the most recent Mortgage that was taken out on this home.Similar Homes in Lithia, FL
Home Values in the Area
Average Home Value in this Area
Purchase History
| Date | Type | Sale Price | Title Company |
|---|---|---|---|
| Warranty Deed | $939,000 | Berlin Patten Ebling Pllc | |
| Warranty Deed | -- | -- | |
| Warranty Deed | $615,000 | Fidelity Natl Title Of Flori | |
| Warranty Deed | $557,660 | Anchor Title & Associates |
Mortgage History
| Date | Status | Loan Amount | Loan Type |
|---|---|---|---|
| Open | $647,200 | New Conventional | |
| Previous Owner | $484,350 | New Conventional | |
| Previous Owner | $492,000 | New Conventional | |
| Previous Owner | $417,000 | Unknown |
Property History
| Date | Event | Price | Change | Sq Ft Price |
|---|---|---|---|---|
| 08/17/2022 08/17/22 | Sold | $939,000 | 0.0% | $256 / Sq Ft |
| 06/29/2022 06/29/22 | Pending | -- | -- | -- |
| 06/24/2022 06/24/22 | For Sale | $939,000 | +52.7% | $256 / Sq Ft |
| 08/17/2018 08/17/18 | Off Market | $615,000 | -- | -- |
| 06/13/2017 06/13/17 | Sold | $615,000 | -1.6% | $168 / Sq Ft |
| 05/03/2017 05/03/17 | Pending | -- | -- | -- |
| 04/13/2017 04/13/17 | For Sale | $625,000 | -- | $171 / Sq Ft |
Tax History Compared to Growth
Tax History
| Year | Tax Paid | Tax Assessment Tax Assessment Total Assessment is a certain percentage of the fair market value that is determined by local assessors to be the total taxable value of land and additions on the property. | Land | Improvement |
|---|---|---|---|---|
| 2024 | $11,439 | $571,054 | -- | -- |
| 2023 | $11,137 | $554,421 | $0 | $0 |
| 2022 | $9,887 | $484,651 | $0 | $0 |
| 2021 | $9,611 | $470,535 | $0 | $0 |
| 2020 | $9,491 | $464,038 | $101,656 | $362,382 |
| 2019 | $9,765 | $477,764 | $0 | $0 |
| 2018 | $9,701 | $468,856 | $0 | $0 |
| 2017 | $8,841 | $429,522 | $0 | $0 |
| 2016 | $8,803 | $409,664 | $0 | $0 |
| 2015 | $3,624 | $524,225 | $0 | $0 |
| 2014 | $3,223 | $81,325 | $0 | $0 |
| 2013 | -- | $73,701 | $0 | $0 |
Agents Affiliated with this Home
-
K
Seller's Agent in 2022
Kathleen Franco
REDFIN CORPORATION
-
Cindy De La Rosa

Buyer's Agent in 2022
Cindy De La Rosa
EXP REALTY LLC
(202) 669-5020
2 in this area
27 Total Sales
-
Stephanie McElroy

Seller's Agent in 2017
Stephanie McElroy
COLDWELL BANKER REALTY
(813) 842-2616
11 in this area
264 Total Sales
-
Tricia Argabrite

Buyer's Agent in 2017
Tricia Argabrite
EXP REALTY LLC
(813) 358-6440
1 in this area
56 Total Sales
Map
Source: Stellar MLS
MLS Number: T3381487
APN: U-28-30-21-94Y-AA0005-00002.0
- 16318 Palmettoglen Ct
- 16406 Chapman Crossing Dr
- 5920 Beaconpark St
- 5918 Beaconpark St
- 6036 Fishhawk Crossing Blvd
- 16419 Chapman Crossing Dr
- 5806 Terncrest Dr
- 5914 Goldenbark Place
- 5804 Terncrest Dr
- 16039 Ternglade Dr
- 16137 Churchview Dr
- 16127 Churchview Dr
- 16516 Bridgewalk Dr
- 5951 Parkset Dr
- 6134 Fishhawk Crossing Blvd
- 16313 Bridgecrossing Dr
- 15912 Ternglade Dr
- 5912 Wrenwater Dr
- 15944 Ternglade Dr
- 16226 Bayberry View Dr
