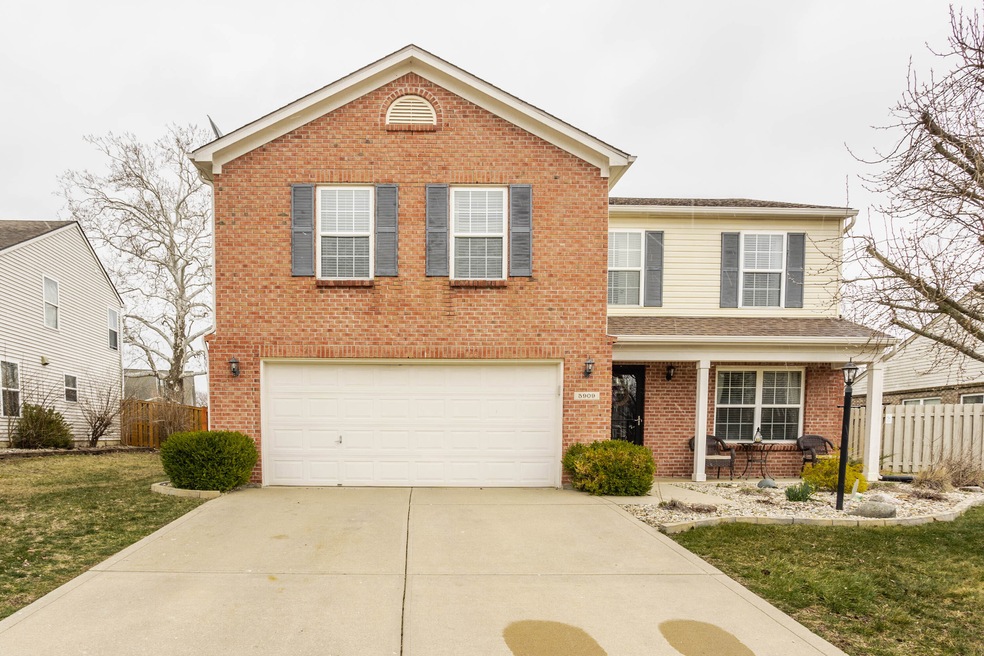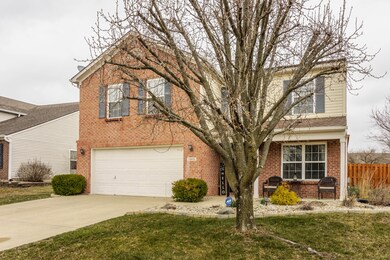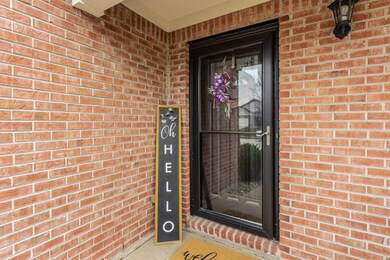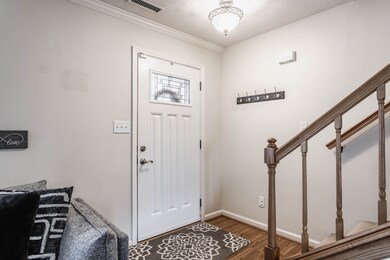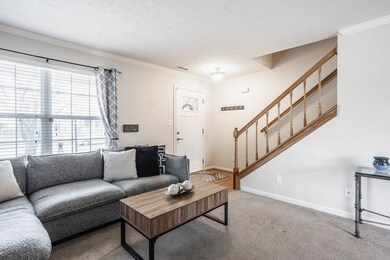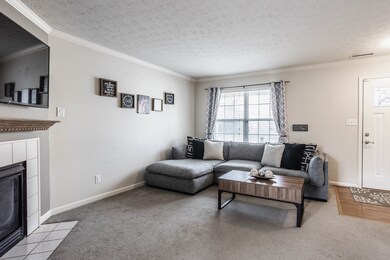
5909 Edgewood Trace Blvd Indianapolis, IN 46239
Galludet NeighborhoodEstimated Value: $273,000 - $311,000
Highlights
- Updated Kitchen
- Traditional Architecture
- Thermal Windows
- Franklin Central High School Rated A-
- Covered patio or porch
- 2 Car Attached Garage
About This Home
As of March 2023A stunning 2-story brick-wrapped home, situated in sought-after Edgewood Trace. As you step inside, you'll be greeted by a spacious floor plan with multiple living spaces, perfect for entertaining. Updated eat-in kitchen boasts modern finishes, gas range, beautiful backsplash, coffee bar, large pantry, & access to the backyard. Upstairs, you'll find the oversized primary suite featuring dual walk-in closets & ensuite bath, along with 2 secondary bedrooms, guest bath, laundry room, & multi-use loft space. Step outside & enjoy outdoor amenities like a fenced-in backyard on one of the largest neighborhood lots, charming front porch, back patio, & shed. Don't miss out on the opportunity to experience the best of Franklin Township living.
Last Agent to Sell the Property
F.C. Tucker Company License #RB18000315 Listed on: 03/16/2023

Last Buyer's Agent
Rachel Patterson
F.C. Tucker Company

Home Details
Home Type
- Single Family
Est. Annual Taxes
- $1,988
Year Built
- Built in 2003
Lot Details
- 0.27 Acre Lot
- Rural Setting
- Back Yard Fenced
HOA Fees
- $22 Monthly HOA Fees
Parking
- 2 Car Attached Garage
- Garage Door Opener
Home Design
- Traditional Architecture
- Brick Exterior Construction
- Slab Foundation
- Vinyl Siding
Interior Spaces
- 2-Story Property
- Woodwork
- Paddle Fans
- Gas Log Fireplace
- Thermal Windows
- Vinyl Clad Windows
- Window Screens
- Entrance Foyer
- Living Room with Fireplace
- Attic Access Panel
Kitchen
- Updated Kitchen
- Gas Oven
- Built-In Microwave
- Dishwasher
- Kitchen Island
- Disposal
Flooring
- Carpet
- Ceramic Tile
- Vinyl
Bedrooms and Bathrooms
- 3 Bedrooms
- Walk-In Closet
Laundry
- Dryer
- Washer
Home Security
- Security System Owned
- Fire and Smoke Detector
Outdoor Features
- Covered patio or porch
- Shed
- Storage Shed
Schools
- Thompson Crossing Elementary Sch
- Franklin Central Junior High
- Franklin Central High School
Utilities
- Forced Air Heating System
- Heating System Uses Gas
- Gas Water Heater
Community Details
- Association fees include home owners, insurance, snow removal
- Association Phone (317) 915-0400
- Edgewood Trace Subdivision
- Property managed by Kirkpatrick Management
- The community has rules related to covenants, conditions, and restrictions
Listing and Financial Details
- Tax Lot 29
- Assessor Parcel Number 491501104038000300
Ownership History
Purchase Details
Home Financials for this Owner
Home Financials are based on the most recent Mortgage that was taken out on this home.Purchase Details
Home Financials for this Owner
Home Financials are based on the most recent Mortgage that was taken out on this home.Purchase Details
Home Financials for this Owner
Home Financials are based on the most recent Mortgage that was taken out on this home.Purchase Details
Home Financials for this Owner
Home Financials are based on the most recent Mortgage that was taken out on this home.Purchase Details
Purchase Details
Similar Homes in Indianapolis, IN
Home Values in the Area
Average Home Value in this Area
Purchase History
| Date | Buyer | Sale Price | Title Company |
|---|---|---|---|
| Legg David | $275,000 | Chicago Title | |
| Justin R Master | $176,900 | -- | |
| Master Justin R | $176,900 | Title Services, Llc | |
| Lengerich Nathaniel | -- | Stewart Title Company | |
| Brown Timothy D | -- | Chicago Title Company Llc | |
| The Secretary Of Veterans Affairs | -- | None Available | |
| Wells Fargo Bank N A | -- | None Available |
Mortgage History
| Date | Status | Borrower | Loan Amount |
|---|---|---|---|
| Open | Legg David | $220,000 | |
| Previous Owner | Master Justin R | $161,500 | |
| Previous Owner | Master Justin R | $159,210 | |
| Previous Owner | Lengerich Nathaniel | $128,000 | |
| Previous Owner | Brown Timothy D | $115,000 |
Property History
| Date | Event | Price | Change | Sq Ft Price |
|---|---|---|---|---|
| 03/30/2023 03/30/23 | Sold | $275,000 | +3.8% | $143 / Sq Ft |
| 03/16/2023 03/16/23 | Pending | -- | -- | -- |
| 03/16/2023 03/16/23 | For Sale | $265,000 | +49.8% | $138 / Sq Ft |
| 11/15/2018 11/15/18 | Sold | $176,900 | -2.7% | $92 / Sq Ft |
| 10/09/2018 10/09/18 | Pending | -- | -- | -- |
| 10/05/2018 10/05/18 | For Sale | $181,900 | +13.7% | $94 / Sq Ft |
| 05/31/2016 05/31/16 | Sold | $160,000 | 0.0% | $83 / Sq Ft |
| 04/20/2016 04/20/16 | Off Market | $160,000 | -- | -- |
| 04/13/2016 04/13/16 | For Sale | $164,900 | +43.4% | $86 / Sq Ft |
| 05/11/2012 05/11/12 | Sold | $115,000 | 0.0% | $60 / Sq Ft |
| 03/01/2012 03/01/12 | Pending | -- | -- | -- |
| 02/17/2012 02/17/12 | For Sale | $115,000 | -- | $60 / Sq Ft |
Tax History Compared to Growth
Tax History
| Year | Tax Paid | Tax Assessment Tax Assessment Total Assessment is a certain percentage of the fair market value that is determined by local assessors to be the total taxable value of land and additions on the property. | Land | Improvement |
|---|---|---|---|---|
| 2024 | $2,100 | $280,300 | $38,400 | $241,900 |
| 2023 | $2,100 | $201,200 | $38,400 | $162,800 |
| 2022 | $2,138 | $201,200 | $38,400 | $162,800 |
| 2021 | $2,021 | $193,700 | $38,400 | $155,300 |
| 2020 | $1,854 | $177,200 | $38,400 | $138,800 |
| 2019 | $1,749 | $166,800 | $27,500 | $139,300 |
| 2018 | $1,681 | $160,200 | $27,500 | $132,700 |
| 2017 | $1,563 | $148,600 | $27,500 | $121,100 |
| 2016 | $1,492 | $141,700 | $27,500 | $114,200 |
| 2014 | $1,358 | $135,800 | $27,500 | $108,300 |
| 2013 | $1,300 | $129,800 | $27,500 | $102,300 |
Agents Affiliated with this Home
-
Chase Rainey

Seller's Agent in 2023
Chase Rainey
F.C. Tucker Company
(317) 841-8880
4 in this area
118 Total Sales
-

Buyer's Agent in 2023
Rachel Patterson
F.C. Tucker Company
(317) 544-8600
3 in this area
173 Total Sales
-
Jill Martin

Seller's Agent in 2018
Jill Martin
F.C. Tucker Company
(317) 414-4668
1 in this area
211 Total Sales
-
Lisa Johnson

Seller Co-Listing Agent in 2018
Lisa Johnson
F.C. Tucker Company
(317) 701-1868
60 Total Sales
-
A
Buyer's Agent in 2018
Alexandria Hnatusko
F.C. Tucker Company
-
Alexandria Blackburne
A
Buyer's Agent in 2018
Alexandria Blackburne
F.C. Tucker Company
(574) 780-7406
2 Total Sales
Map
Source: MIBOR Broker Listing Cooperative®
MLS Number: 21910553
APN: 49-15-01-104-038.000-300
- 5850 Lyster Ln
- 5846 Edgewood Trace Blvd
- 7710 Silver Moon Way
- 6031 S Eaton Ave
- 5703 Wood Hollow Dr
- 7414 Glen Park Way
- 6408 Askin Dr
- 5437 Basin Park Dr
- 6333 Silver Moon Ct
- 5611 Burning Tree Ct
- 5615 Burning Tree Ct
- 5402 Basin Park Dr
- 5725 Sunstone Rd
- 7224 Estes Dr
- 7236 Estes Dr
- 7230 Estes Dr
- 7242 Estes Dr
- 5426 Black Bear Cir
- 7611 Penguin Cir
- 7236 Sunset Point Dr
- 5909 Edgewood Trace Blvd
- 5903 Edgewood Trace Blvd
- 5915 Edgewood Trace Blvd
- 5861 Edgewood Trace Blvd
- 5921 Edgewood Trace Blvd
- 5906 Lyster Ln
- 5912 Lyster Ln
- 5856 Lyster Ln
- 5918 Lyster Ln
- 5906 Edgewood Trace Blvd
- 5935 Newhall Dr
- 5853 Edgewood Trace Blvd
- 5924 Lyster Ln
- 5844 Lyster Ln
- 5862 Edgewood Trace Blvd
- 5838 Lyster Ln
- 5925 Newhall Dr
- 5845 Edgewood Trace Blvd
- 5854 Edgewood Trace Blvd
- 7830 E Edgewood Ave
