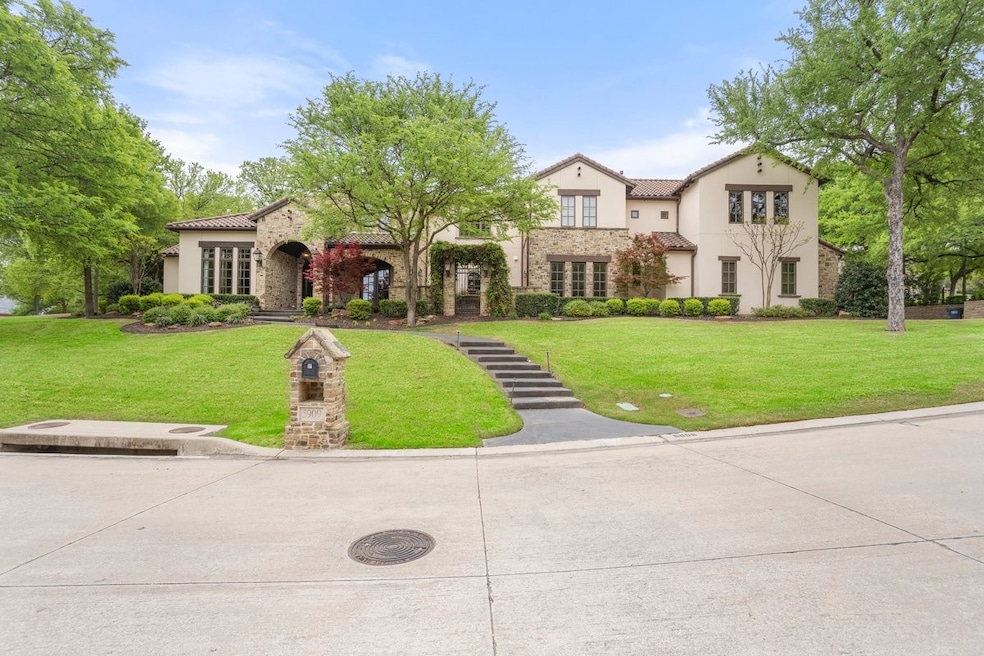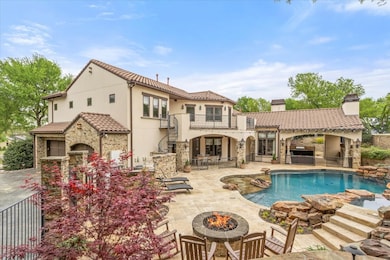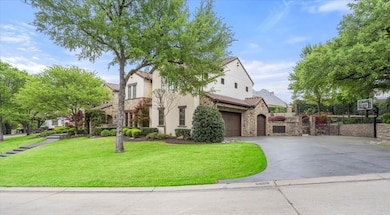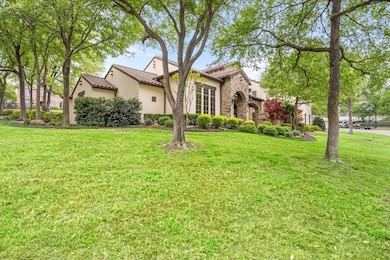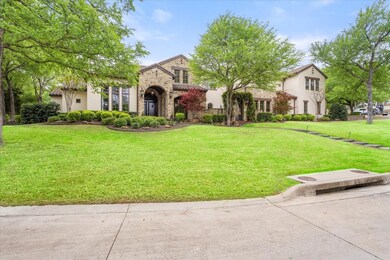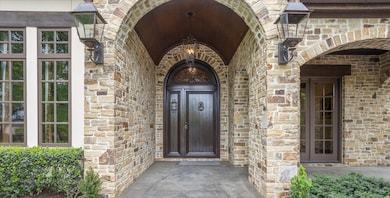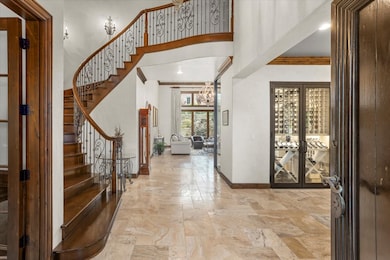
5909 Kittansett Ct Fort Worth, TX 76132
Mira Vista NeighborhoodEstimated payment $19,120/month
Highlights
- Cabana
- Built-In Refrigerator
- 0.78 Acre Lot
- Gated Community
- Built-In Coffee Maker
- Open Floorplan
About This Home
Welcome to this exquisite home located in the guarded, gated community of Mira Vista. This home features 5 bedrooms, 5 full and 3 half bathrooms, perfectly designed for sophisticated living and entertaining. Nestled on a quiet cul-de-sac, this home offers an unparalleled lifestyle with it's stunning architectural details and resort-style amenities. Step inside to find an entertainer's dream! The show-stopping climate-controlled walk-in wine room has been beautifully constructed to serve guests in dining room as well as the stunning formal living room. The kitchen features two massive quartz islands, two sinks, top of the line professional grade appliances, and a Miele coffee system. The downstairs features a private office, two spacious dining areas and dual living spaces, a laundry room with chute from upstairs, and a guest room with an ensuite bath. The luxurious primary suite includes a spa-like bath and an expansive closet with washer dryer hookups. Upstairs, find three additional bedrooms with en-suite baths, and an incredible game room with a bar, projector screen, private bath, plus a balcony overlooking the lush backyard oasis. The backyard is the definition of luxury with a pool and spa featuring waterfall and fire pit accents, a full outdoor kitchen with built in gas green, two green eggs, pool bath, and outdoor fireplace. It also features a separate fire pit, a large shaded turf yard and a putting and chipping green. Additional features included a 3-car garage with it's own AC unit and custom built cabinetry, a full home generator, and gorgeous gas lanterns that illuminate the home. This is an entertainer's paradise you don't want to miss!!!
Home Details
Home Type
- Single Family
Est. Annual Taxes
- $38,445
Year Built
- Built in 2007
Lot Details
- 0.78 Acre Lot
- Cul-De-Sac
- Fenced Yard
- Wrought Iron Fence
- Landscaped
- Interior Lot
- Irregular Lot
- Sprinkler System
- Few Trees
HOA Fees
- $237 Monthly HOA Fees
Parking
- 3 Car Attached Garage
- Heated Garage
- Workshop in Garage
- Parking Accessed On Kitchen Level
- Lighted Parking
- Side Facing Garage
- Epoxy
- Multiple Garage Doors
- Garage Door Opener
- Driveway
- Additional Parking
Home Design
- Mediterranean Architecture
- Slab Foundation
- Slate Roof
- Tile Roof
- Stucco
Interior Spaces
- 6,369 Sq Ft Home
- 2-Story Property
- Open Floorplan
- Dual Staircase
- Wired For Sound
- Built-In Features
- Woodwork
- Ceiling Fan
- Chandelier
- Decorative Lighting
- Stone Fireplace
- Gas Fireplace
- Window Treatments
- Family Room with Fireplace
- 3 Fireplaces
- Living Room with Fireplace
- Attic Fan
Kitchen
- Eat-In Kitchen
- Gas Cooktop
- Warming Drawer
- Microwave
- Built-In Refrigerator
- Ice Maker
- Dishwasher
- Built-In Coffee Maker
- Kitchen Island
- Granite Countertops
- Disposal
Flooring
- Wood
- Carpet
- Stone
Bedrooms and Bathrooms
- 5 Bedrooms
- Walk-In Closet
- Double Vanity
Laundry
- Laundry in Utility Room
- Laundry Chute
Home Security
- Home Security System
- Security Gate
- Smart Home
- Fire and Smoke Detector
Pool
- Cabana
- Heated Pool and Spa
- Heated In Ground Pool
- Gunite Pool
- Outdoor Pool
- Pool Water Feature
- Pool Sweep
Outdoor Features
- Balcony
- Courtyard
- Covered Patio or Porch
- Outdoor Fireplace
- Outdoor Living Area
- Outdoor Kitchen
- Fire Pit
- Outdoor Storage
- Built-In Barbecue
Schools
- Ridgleahil Elementary School
- Arlngtnhts High School
Utilities
- Central Heating and Cooling System
- Heating System Uses Natural Gas
- Vented Exhaust Fan
- Power Generator
Listing and Financial Details
- Tax Lot 15
- Assessor Parcel Number 07413955
Community Details
Overview
- Association fees include management, security
- Rti/Cma Inc. Association
- Mira Vista Addition Subdivision
Recreation
- Community Playground
- Putting Green
- Trails
Security
- Security Guard
- Gated Community
Map
Home Values in the Area
Average Home Value in this Area
Tax History
| Year | Tax Paid | Tax Assessment Tax Assessment Total Assessment is a certain percentage of the fair market value that is determined by local assessors to be the total taxable value of land and additions on the property. | Land | Improvement |
|---|---|---|---|---|
| 2024 | $38,445 | $3,223,000 | $391,808 | $2,831,192 |
| 2023 | $39,951 | $3,293,610 | $391,808 | $2,901,802 |
| 2022 | $41,725 | $2,400,000 | $318,916 | $2,081,084 |
| 2021 | $40,027 | $1,459,147 | $318,916 | $1,140,231 |
| 2020 | $51,613 | $1,950,000 | $318,916 | $1,631,084 |
| 2019 | $42,529 | $1,546,000 | $242,835 | $1,303,165 |
| 2018 | $29,332 | $1,066,257 | $318,916 | $747,341 |
| 2017 | $28,903 | $1,020,205 | $200,000 | $820,205 |
| 2016 | $31,799 | $1,122,445 | $218,750 | $903,695 |
| 2015 | $26,358 | $995,600 | $218,750 | $776,850 |
| 2014 | $26,358 | $995,600 | $218,750 | $776,850 |
Property History
| Date | Event | Price | Change | Sq Ft Price |
|---|---|---|---|---|
| 07/18/2025 07/18/25 | Price Changed | $2,900,000 | -6.5% | $455 / Sq Ft |
| 07/09/2025 07/09/25 | Price Changed | $3,100,000 | -8.8% | $487 / Sq Ft |
| 05/23/2025 05/23/25 | For Sale | $3,400,000 | +61.8% | $534 / Sq Ft |
| 08/26/2019 08/26/19 | Sold | -- | -- | -- |
| 08/06/2019 08/06/19 | Pending | -- | -- | -- |
| 07/11/2019 07/11/19 | For Sale | $2,101,770 | -- | $330 / Sq Ft |
Purchase History
| Date | Type | Sale Price | Title Company |
|---|---|---|---|
| Warranty Deed | -- | Rtc | |
| Warranty Deed | -- | None Available | |
| Warranty Deed | -- | Alamo Title Company | |
| Warranty Deed | -- | Alamo Title Company | |
| Warranty Deed | -- | Safeco Land Title |
Mortgage History
| Date | Status | Loan Amount | Loan Type |
|---|---|---|---|
| Previous Owner | $200,000 | Credit Line Revolving | |
| Previous Owner | $289,721 | Unknown | |
| Previous Owner | $300,000 | Unknown |
Similar Homes in Fort Worth, TX
Source: North Texas Real Estate Information Systems (NTREIS)
MLS Number: 20941344
APN: 07413955
- 6408 Hawthorne Park Dr
- 5816 Forest Highlands Dr
- 6516 Castle Pines Rd
- 5817 Cypress Point Dr
- 7333 Valencia Grove Ct
- 7313 Brightwater Rd
- 6805 Laurel Valley Dr
- 7104 Rose Quartz Ct
- 6700 Lost Star Ln
- 6640 Lost Star Ln
- 6353 Warwick Hills Dr
- 7021 Castle Creek Ct
- 6705 Castle Creek Dr
- 6633 York St
- 6001 Laurel Valley Ct
- 6705 Medinah Dr
- 6809 Savannah Ln
- 1829 Briar Run
- 6537 S Dover Terrace
- 6127 Welden Ct
- 7100 Lost Star Ct
- 7301 Oakmont Blvd
- 5270 Bryant Irvin Rd
- 1809 Prince Dr
- 6812 Vista Ridge Dr W
- 7721 Dutch Branch Rd Unit 1
- 7721 Dutch Branch Rd Unit 2
- 7721 Dutch Branch Rd
- 5230 Bryant Irvin Rd
- 6420 Stockton Dr
- 7508 Aspen Wood Cir
- 5200 Bryant Irvin Rd
- 6150 Oakmont Trail
- 5831 Overton Ridge Blvd
- 1108 Delta Ct
- 5701 Overton Ridge Blvd
- 6000 Oakmont Trail
- 6716 Bluffview Dr
- 5401 Overton Ridge Blvd
- 6250 Granbury Cut Off St
