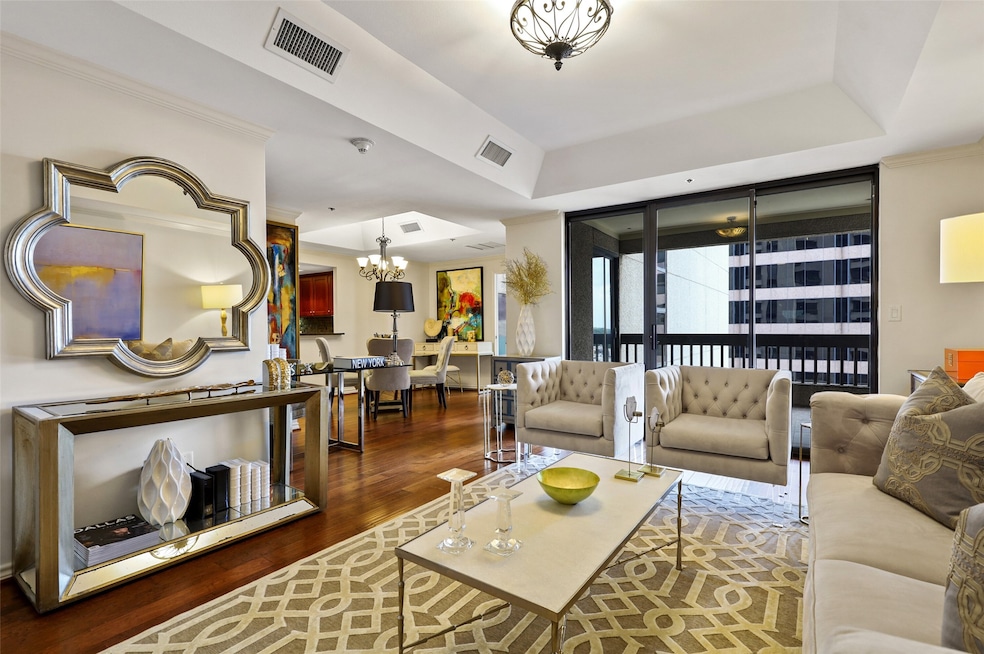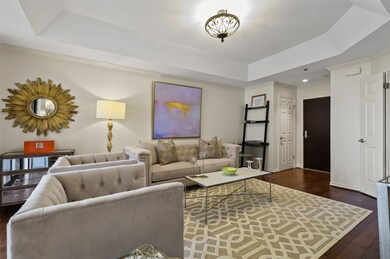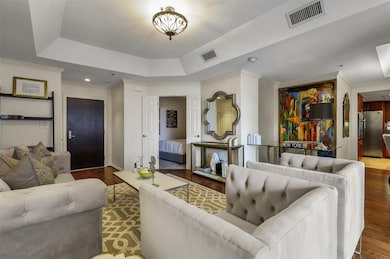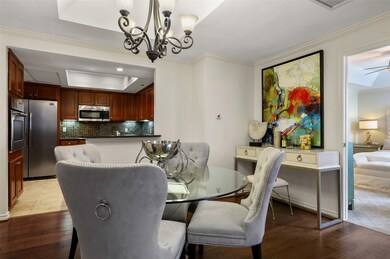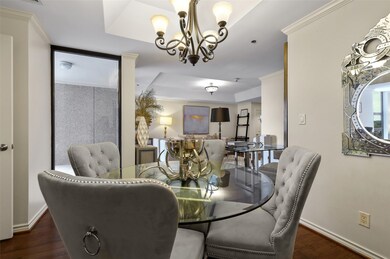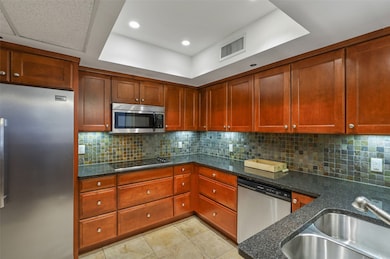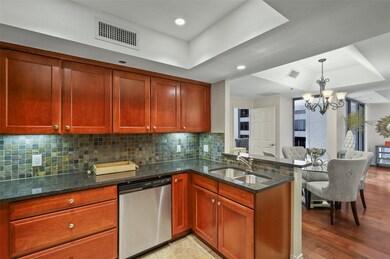The Shelton 5909 Luther Ln Unit 1102A Dallas, TX 75225
Highlights
- Cabana
- 1.52 Acre Lot
- Traditional Architecture
- Hyer Elementary School Rated A
- Marble Flooring
- Balcony
About This Home
Experience luxury high-rise living in the heart of the Park Cities. This lock-and-leave condo offers access to top-rated Highland Park ISD and an unparalleled amenity package. The well appointed kitchen features stainless steel appliances and a utility room, opening seamlessly to the living and dining areas. A spacious, covered outdoor living area extends the main living room for year-round enjoyment. The ideal floorplan includes bedrooms with spa-like marble baths and generous storage. Upscale amenities include valet parking, 24-7 front desk, a state-of-the-art fitness center, clubroom, pool with cabanas, a putting green, and a large covered outdoor grilling space. Located in premier Preston Center—steps from acclaimed restaurants, retail, and offices. This property comes with 2 assigned parking spaces and a large storage.
Listing Agent
Allie Beth Allman & Assoc. Brokerage Phone: 214-284-9257 License #0579210 Listed on: 11/21/2025

Condo Details
Home Type
- Condominium
Est. Annual Taxes
- $8,593
Year Built
- Built in 1983
HOA Fees
- $963 Monthly HOA Fees
Parking
- 2 Car Garage
- Common or Shared Parking
- Garage Door Opener
- Assigned Parking
Home Design
- Traditional Architecture
- Pillar, Post or Pier Foundation
- Tar and Gravel Roof
- Concrete Siding
Interior Spaces
- 1,361 Sq Ft Home
- 1-Story Property
- Decorative Lighting
Kitchen
- Electric Oven
- Electric Cooktop
- Microwave
- Dishwasher
Flooring
- Wood
- Carpet
- Marble
Bedrooms and Bathrooms
- 1 Bedroom
- 2 Full Bathrooms
Pool
- Cabana
- Heated Pool
- Outdoor Pool
- Pool Water Feature
Schools
- Hyer Elementary School
- Highland Park
Utilities
- Central Heating and Cooling System
- High Speed Internet
- Cable TV Available
Additional Features
- Sprinkler System
Listing and Financial Details
- Residential Lease
- Property Available on 11/21/25
- Tenant pays for cable TV, electricity
- Legal Lot and Block 9A / 25625
- Assessor Parcel Number 00C67770000A01102
Community Details
Overview
- Association fees include all facilities, management, insurance, ground maintenance, maintenance structure, sewer, water
- Lincoln Management Association
- Shelton Condo Subdivision
Amenities
- Community Mailbox
Pet Policy
- Breed Restrictions
Map
About The Shelton
Source: North Texas Real Estate Information Systems (NTREIS)
MLS Number: 21118605
APN: 00C67770000A01102
- 5909 Luther Ln Unit 2301A
- 5909 Luther Ln Unit 1002A
- 5909 Luther Ln Unit 707A
- 5909 Luther Ln Unit 801A
- 5909 Luther Ln Unit 2104A
- 5909 Luther Ln Unit 1502A
- 5909 Luther Ln Unit 2000A
- 5909 Luther Ln Unit 1701A
- 5804 Redwood Ct
- 5865 Farquhar Ln
- 5751 Glen Falls Ln
- 8605 Preston Rd
- 4032 Marquette St
- 4024 Marquette St
- 4428 Southwestern Blvd
- 5460 Surrey Cir
- 6131 Bandera Ave Unit A
- 6127 Bandera Ave Unit D
- 4104 Greenbrier Dr
- 6135 Bandera Ave Unit A
- 5909 Luther Ln Unit 1002A
- 5909 Luther Ln Unit 900A
- 5909 Luther Ln Unit 2205A
- 8119 Douglas Ave Unit 1404
- 8119 Douglas Ave Unit 206
- 8119 Douglas Ave Unit 610
- 8119 Douglas Ave Unit 908
- 8111 Douglas Ave Unit 706
- 8600 Preston Rd
- 6127 Bandera Ave Unit B
- 6126 Averill Way Unit 103W
- 6159 Bandera Ave Unit 6159
- 6211 W Northwest Hwy Unit 400
- 6211 W Northwest Hwy Unit 1500
- 6211 W Northwest Hwy Unit G513
- 6211 W Northwest Hwy Unit G514
- 6211 W Northwest Hwy Unit 2700
- 6211 W Northwest Hwy Unit 700
- 6211 W NW Unit 701
- 6226 Bandera Ave Unit C
