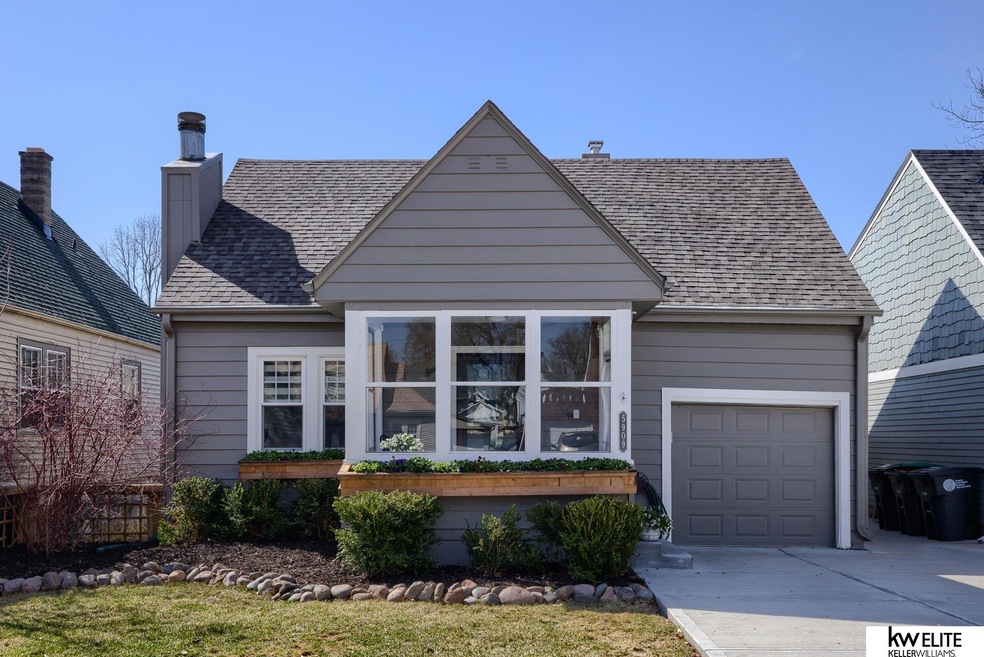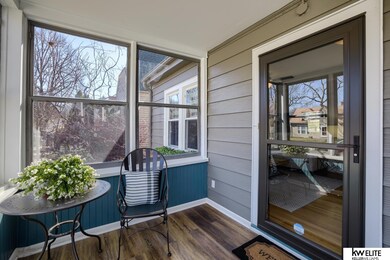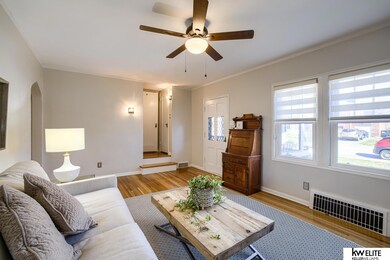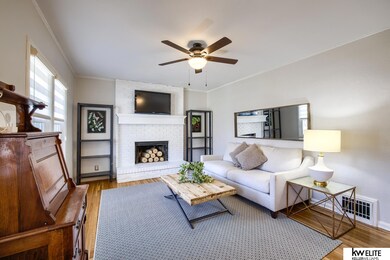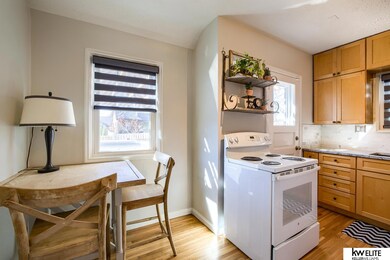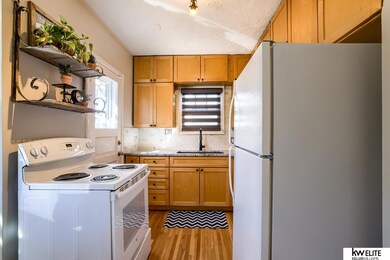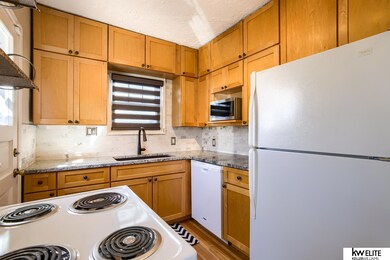
5909 Pierce St Omaha, NE 68106
Aksarben-Elmwood Park NeighborhoodHighlights
- Deck
- No HOA
- 1 Car Attached Garage
- Wood Flooring
- Enclosed patio or porch
- Walk-In Closet
About This Home
As of May 2023SHOWINGS START APRIL 7th at 4 PM. Open House Thurs April 7th 4 to 7! OFFERS PRESENTED FRIDAY APRIL 8TH AT 7 PM. Seller reserves the right to accept an offer prior to this time. Perfect blend of old-world style and fresh new updates! Stunning wood floors (refinished in 2019), the updated appliances (within the last 3 years),the granite counters, new water heater (2021) and newer garage door open with keypad (2019). Roomy 2nd level primary bedroom with WI closet. Outside, have a relaxing evening on the covered front porch, or on the huge deck with a pergola (pergola added in 2020). Every detail here is divine! The backyard is fully fenced here. Perfect location close to Aksarben Village, universities and medical centers.
Last Agent to Sell the Property
Realty ONE Group Sterling License #20070091 Listed on: 03/10/2022

Last Buyer's Agent
Sarah Richardson
Realty ONE Group Sterling License #20170982

Home Details
Home Type
- Single Family
Est. Annual Taxes
- $3,611
Year Built
- Built in 1938
Lot Details
- 4,356 Sq Ft Lot
- Lot Dimensions are 41 x 109
- Property is Fully Fenced
- Level Lot
Parking
- 1 Car Attached Garage
- Garage Door Opener
Home Design
- Block Foundation
- Composition Roof
- Steel Siding
Interior Spaces
- 1,110 Sq Ft Home
- 1.5-Story Property
- Ceiling Fan
- Window Treatments
- Living Room with Fireplace
- Dining Area
- Wood Flooring
- Unfinished Basement
Kitchen
- Oven
- Dishwasher
Bedrooms and Bathrooms
- 3 Bedrooms
- Walk-In Closet
- 1 Full Bathroom
Outdoor Features
- Deck
- Enclosed patio or porch
Schools
- Washington Elementary School
- Lewis And Clark Middle School
- Central High School
Utilities
- Window Unit Cooling System
- Forced Air Heating and Cooling System
- Heating System Uses Gas
Community Details
- No Home Owners Association
- Elmwood Subdivision
Listing and Financial Details
- Assessor Parcel Number 1019130000
Ownership History
Purchase Details
Home Financials for this Owner
Home Financials are based on the most recent Mortgage that was taken out on this home.Purchase Details
Home Financials for this Owner
Home Financials are based on the most recent Mortgage that was taken out on this home.Similar Homes in Omaha, NE
Home Values in the Area
Average Home Value in this Area
Purchase History
| Date | Type | Sale Price | Title Company |
|---|---|---|---|
| Warranty Deed | $250,000 | Dri Title & Escrow | |
| Warranty Deed | $112,000 | None Available |
Mortgage History
| Date | Status | Loan Amount | Loan Type |
|---|---|---|---|
| Open | $124,539 | New Conventional | |
| Previous Owner | $96,700 | New Conventional | |
| Previous Owner | $106,400 | New Conventional | |
| Previous Owner | $70,000 | Unknown |
Property History
| Date | Event | Price | Change | Sq Ft Price |
|---|---|---|---|---|
| 05/18/2023 05/18/23 | Sold | $249,900 | 0.0% | $273 / Sq Ft |
| 04/18/2023 04/18/23 | Pending | -- | -- | -- |
| 04/11/2023 04/11/23 | For Sale | $249,900 | +8.2% | $273 / Sq Ft |
| 05/06/2022 05/06/22 | Sold | $231,000 | +12.7% | $208 / Sq Ft |
| 04/08/2022 04/08/22 | Pending | -- | -- | -- |
| 03/02/2022 03/02/22 | For Sale | $205,000 | +83.0% | $185 / Sq Ft |
| 08/08/2014 08/08/14 | Sold | $112,000 | +12.0% | $101 / Sq Ft |
| 07/11/2014 07/11/14 | Pending | -- | -- | -- |
| 07/10/2014 07/10/14 | For Sale | $100,000 | -- | $90 / Sq Ft |
Tax History Compared to Growth
Tax History
| Year | Tax Paid | Tax Assessment Tax Assessment Total Assessment is a certain percentage of the fair market value that is determined by local assessors to be the total taxable value of land and additions on the property. | Land | Improvement |
|---|---|---|---|---|
| 2023 | $4,009 | $190,000 | $28,200 | $161,800 |
| 2022 | $3,642 | $170,600 | $32,200 | $138,400 |
| 2021 | $3,611 | $170,600 | $32,200 | $138,400 |
| 2020 | $3,363 | $157,100 | $32,200 | $124,900 |
| 2019 | $3,373 | $157,100 | $32,200 | $124,900 |
| 2018 | $2,632 | $122,400 | $32,200 | $90,200 |
| 2017 | $2,114 | $122,400 | $32,200 | $90,200 |
| 2016 | $2,114 | $98,500 | $8,300 | $90,200 |
| 2015 | $2,085 | $98,500 | $8,300 | $90,200 |
| 2014 | $2,085 | $98,500 | $8,300 | $90,200 |
Agents Affiliated with this Home
-
Warren Wood
W
Seller's Agent in 2023
Warren Wood
NP Dodge Real Estate Sales, Inc.
(402) 680-3440
3 in this area
58 Total Sales
-
Jeff Rensch

Seller Co-Listing Agent in 2023
Jeff Rensch
NP Dodge Real Estate Sales, Inc.
(402) 677-5333
13 in this area
518 Total Sales
-
Matt & Laura Tennant

Buyer's Agent in 2023
Matt & Laura Tennant
Better Homes and Gardens R.E.
(402) 699-9696
2 in this area
96 Total Sales
-
Steve Minino

Seller's Agent in 2022
Steve Minino
Realty ONE Group Sterling
(402) 990-9658
2 in this area
147 Total Sales
-
Jenny Minino
J
Seller Co-Listing Agent in 2022
Jenny Minino
Realty ONE Group Sterling
(402) 990-9657
2 in this area
83 Total Sales
-
S
Buyer's Agent in 2022
Sarah Richardson
Realty ONE Group Sterling
Map
Source: Great Plains Regional MLS
MLS Number: 22204747
APN: 1913-0000-10
- 5849 Briggs St
- 5650 Poppleton Ave
- 826 S 59th St
- 6030 Pine St
- 827 S 60th St
- 5553 Mayberry St
- 1305 S 55th Ave
- 5858 Hickory St
- 806 S 58th St
- 1321 S 55th Ave
- 1406 S 55th St
- 5815 Hickory St
- 5644 Leavenworth St
- 5525 Pine St
- 5519 Pine St
- 5714 Jones St
- 1424 S 54th St
- 5639 Emile St
- 5208 William St
- 5580 Shirley St
