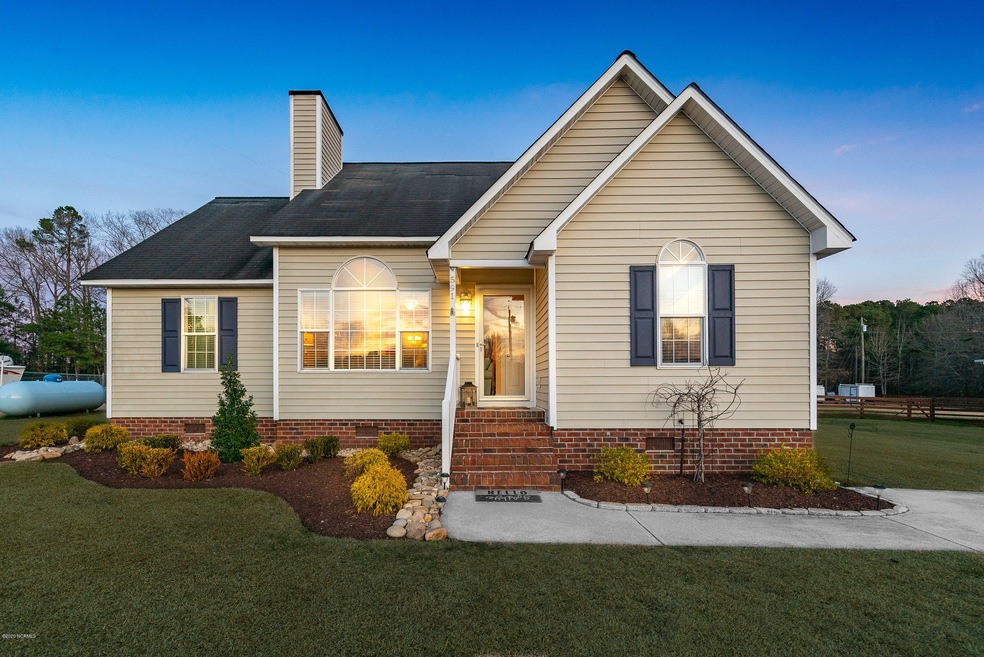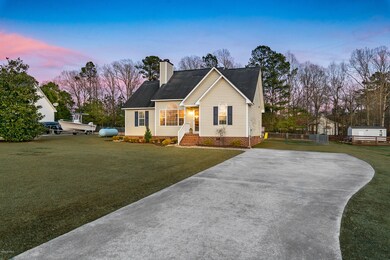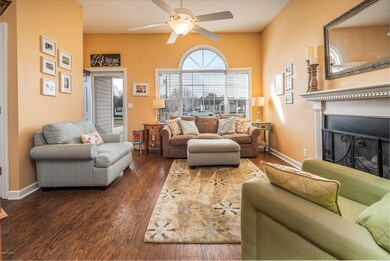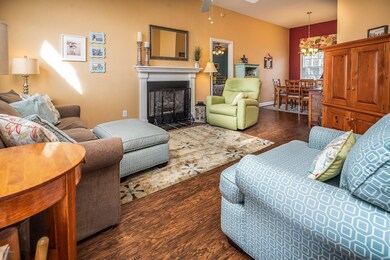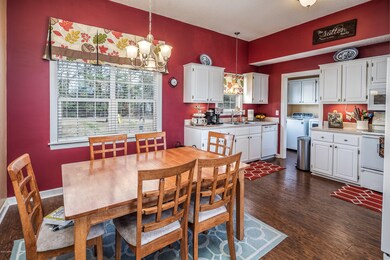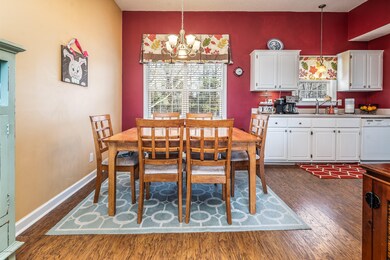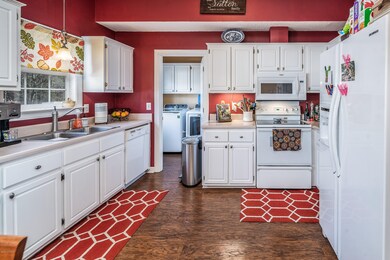
591 Eagles Nest Rd Grimesland, NC 27837
Estimated Value: $243,000 - $598,729
Highlights
- Deck
- Wood Flooring
- Breakfast Area or Nook
- G.R. Whitfield Elementary School Rated A-
- No HOA
- Fenced Yard
About This Home
As of March 2020USDA ELIGIBLE, single family home outside city limits! Wood laminate flooring through common areas, dedicated laundry room, double vanity sinks in master bath, and ample closet space throughout. Large, half acre lot features a fully fenced backyard, deck and patio space for entertaining and exterior storage.
Last Agent to Sell the Property
EMILY MCALLISTER
Haystack Realty Group License #296909 Listed on: 02/07/2020
Last Buyer's Agent
AMANDA WHITED
COLDWELL BANKER COASTAL RIVERS REALTY License #282481
Home Details
Home Type
- Single Family
Est. Annual Taxes
- $1,526
Year Built
- Built in 1998
Lot Details
- 0.57 Acre Lot
- Lot Dimensions are 235x106x235x106
- Fenced Yard
- Chain Link Fence
Home Design
- Wood Frame Construction
- Architectural Shingle Roof
- Vinyl Siding
- Stick Built Home
Interior Spaces
- 1,248 Sq Ft Home
- 1-Story Property
- Gas Log Fireplace
- Thermal Windows
- Combination Dining and Living Room
- Crawl Space
- Breakfast Area or Nook
- Laundry Room
Flooring
- Wood
- Carpet
Bedrooms and Bathrooms
- 3 Bedrooms
- 2 Full Bathrooms
Parking
- Driveway
- Paved Parking
- Off-Street Parking
Utilities
- Central Air
- Heating System Uses Propane
- Propane
- Electric Water Heater
- Fuel Tank
- On Site Septic
- Septic Tank
Additional Features
- Energy-Efficient Doors
- Deck
Community Details
- No Home Owners Association
Listing and Financial Details
- Tax Lot 15
- Assessor Parcel Number 55391
Ownership History
Purchase Details
Purchase Details
Home Financials for this Owner
Home Financials are based on the most recent Mortgage that was taken out on this home.Purchase Details
Home Financials for this Owner
Home Financials are based on the most recent Mortgage that was taken out on this home.Similar Homes in Grimesland, NC
Home Values in the Area
Average Home Value in this Area
Purchase History
| Date | Buyer | Sale Price | Title Company |
|---|---|---|---|
| Harzog Ashley | -- | None Listed On Document | |
| Cleland Ashley H | $405,500 | None Available | |
| Sutton Christopher Randall | $130,000 | None Available |
Mortgage History
| Date | Status | Borrower | Loan Amount |
|---|---|---|---|
| Previous Owner | Cleland Ashley H | $150,835 | |
| Previous Owner | Sutton Christopher R | $131,288 | |
| Previous Owner | Sutton Christopher Randall | $130,000 |
Property History
| Date | Event | Price | Change | Sq Ft Price |
|---|---|---|---|---|
| 03/23/2020 03/23/20 | Sold | $155,500 | +2.0% | $125 / Sq Ft |
| 02/09/2020 02/09/20 | Pending | -- | -- | -- |
| 02/07/2020 02/07/20 | For Sale | $152,500 | -- | $122 / Sq Ft |
Tax History Compared to Growth
Tax History
| Year | Tax Paid | Tax Assessment Tax Assessment Total Assessment is a certain percentage of the fair market value that is determined by local assessors to be the total taxable value of land and additions on the property. | Land | Improvement |
|---|---|---|---|---|
| 2024 | $1,526 | $198,358 | $35,000 | $163,358 |
| 2023 | $1,070 | $117,900 | $25,000 | $92,900 |
| 2022 | $1,075 | $117,900 | $25,000 | $92,900 |
| 2021 | $1,070 | $117,900 | $25,000 | $92,900 |
| 2020 | $1,076 | $117,900 | $25,000 | $92,900 |
| 2019 | $1,029 | $113,423 | $20,000 | $93,423 |
| 2018 | $986 | $113,423 | $20,000 | $93,423 |
| 2017 | $986 | $113,423 | $20,000 | $93,423 |
| 2016 | $1,028 | $113,423 | $20,000 | $93,423 |
| 2015 | $1,028 | $120,983 | $25,000 | $95,983 |
| 2014 | $1,028 | $120,983 | $25,000 | $95,983 |
Agents Affiliated with this Home
-
E
Seller's Agent in 2020
EMILY MCALLISTER
Haystack Realty Group
-
A
Buyer's Agent in 2020
AMANDA WHITED
COLDWELL BANKER COASTAL RIVERS REALTY
Map
Source: Hive MLS
MLS Number: 100203257
APN: 055391
- Lot 28 Wildflower Ln
- 3236 Dandelion Dr
- 3150 Firefly Trail
- 3164 Firefly Trail
- 3156 Firefly Trail
- 3170 Firefly Trail
- 3176 Firefly Trail
- 3182 Firefly Trail
- 448 Seashore St
- 432 Lemonade Ln
- 422 Lemonade Ln
- 428 Lemonade Ln
- 338 Shortleaf Dr
- 442 Seashore St
- 416 Lemonade Ln
- 436 Seashore St
- 413 Lemonade Ln
- 410 Lemonade Ln
- 425 Lemonade Ln
- 431 Lemonade Ln
- 591 Eagles Nest Rd
- 583 Eagles Nest Rd
- 615 Eagles Nest Rd
- 627 Eagles Nest Rd
- 575 Eagles Nest Rd
- 635 Eagles Nest Rd
- 586 Eagles Nest Rd
- 594 Eagles Nest Rd
- 567 Eagles Nest Rd
- 578 Eagles Nest Rd
- 602 Eagles Nest Rd
- 643 Eagles Nest Rd
- 559 Eagles Nest Rd
- 564 Eagles Nest Rd
- 649 Eagles Nest Rd
- 551 Eagles Nest Rd
- 554 Eagles Nest Rd
- 572 Eagles Nest Rd
- 543 Eagles Nest Rd
- 546 Eagles Nest Rd
