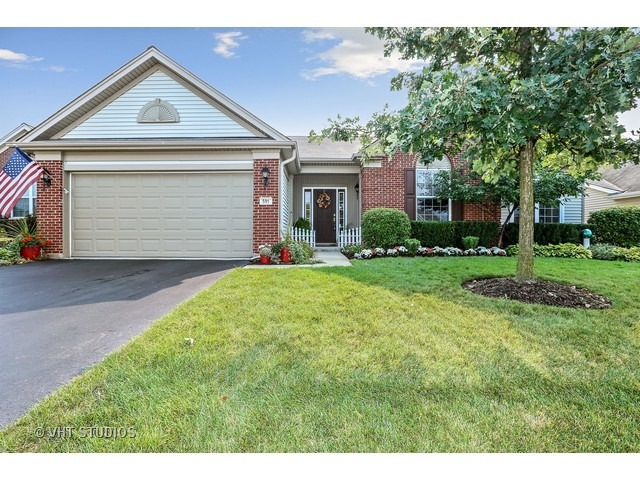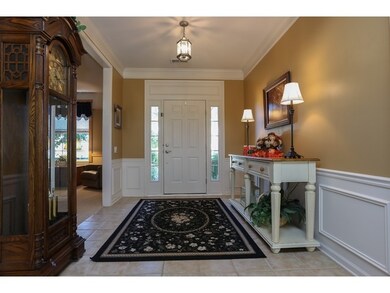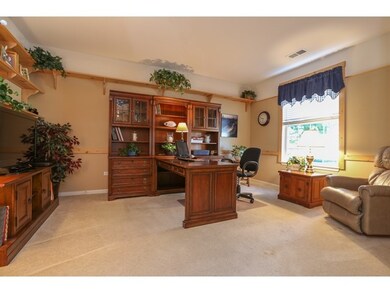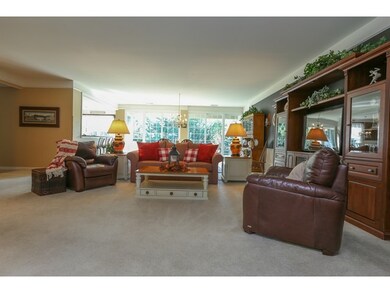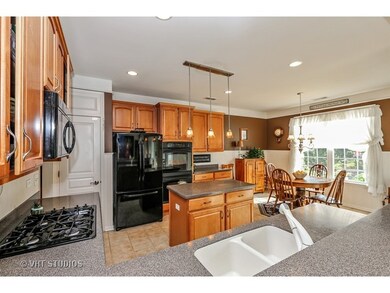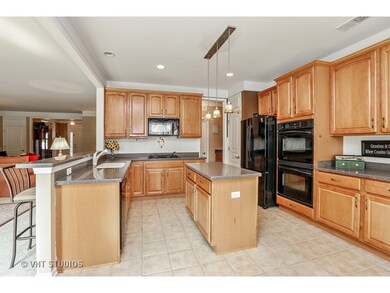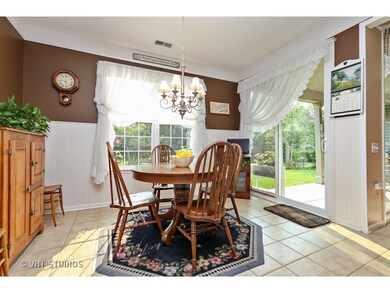
Highlights
- Senior Community
- Ranch Style House
- Walk-In Pantry
- Landscaped Professionally
- Den
- Double Oven
About This Home
As of November 2023Somerset in Edgewater by Del Webb with 3 Bedrooms, large Den, Great Room/Dining Room and large and spacious Kitchen. The garage is Extended with a pull down staircase for extra storage. Backs to mature pine trees and no Edgewater houses behind. This is a Short Sale. Give listing agent a call and she will explain how it works. Needs bank approval and they will look at contract with a financing contingency or cash, no home sale or home close, sorry. It will take a little longer to close, but if you are looking for "a DEAL", check this one out. Paint, put in new carpet or hardwood, put in a few appliances, and that is all that is needed. Wow! You will be sorry you waited! We have an experienced short sale negotiator working on this. Live in it, rent it out to someone who is 55+ and wait until you are! So many possibilities.EZ to show anytime!
Last Agent to Sell the Property
Baird & Warner License #475086540 Listed on: 01/18/2016

Home Details
Home Type
- Single Family
Est. Annual Taxes
- $10,719
Year Built
- 2007
Lot Details
- East or West Exposure
- Landscaped Professionally
HOA Fees
- $213 per month
Parking
- Attached Garage
- Garage Transmitter
- Garage Door Opener
- Driveway
- Garage Is Owned
Home Design
- Ranch Style House
- Brick Exterior Construction
- Slab Foundation
- Asphalt Shingled Roof
- Vinyl Siding
Interior Spaces
- Den
- Laundry on main level
Kitchen
- Breakfast Bar
- Walk-In Pantry
- Butlers Pantry
- Double Oven
- Microwave
- Dishwasher
- Kitchen Island
- Disposal
Bedrooms and Bathrooms
- Walk-In Closet
- Primary Bathroom is a Full Bathroom
- Bathroom on Main Level
- Dual Sinks
- Soaking Tub
- Separate Shower
Outdoor Features
- Patio
Utilities
- Forced Air Heating and Cooling System
- Heating System Uses Gas
Community Details
- Senior Community
Listing and Financial Details
- Senior Tax Exemptions
- Homeowner Tax Exemptions
Ownership History
Purchase Details
Home Financials for this Owner
Home Financials are based on the most recent Mortgage that was taken out on this home.Purchase Details
Home Financials for this Owner
Home Financials are based on the most recent Mortgage that was taken out on this home.Purchase Details
Home Financials for this Owner
Home Financials are based on the most recent Mortgage that was taken out on this home.Similar Homes in Elgin, IL
Home Values in the Area
Average Home Value in this Area
Purchase History
| Date | Type | Sale Price | Title Company |
|---|---|---|---|
| Warranty Deed | $447,500 | Fidelity National Title | |
| Warranty Deed | $270,000 | Baird & Warner Title Service | |
| Warranty Deed | $316,000 | Pulte Midwest Title South |
Mortgage History
| Date | Status | Loan Amount | Loan Type |
|---|---|---|---|
| Open | $147,500 | New Conventional | |
| Previous Owner | $216,000 | New Conventional | |
| Previous Owner | $299,991 | Purchase Money Mortgage |
Property History
| Date | Event | Price | Change | Sq Ft Price |
|---|---|---|---|---|
| 11/16/2023 11/16/23 | Sold | $447,500 | 0.0% | $183 / Sq Ft |
| 10/15/2023 10/15/23 | Pending | -- | -- | -- |
| 10/12/2023 10/12/23 | Price Changed | $447,500 | 0.0% | $183 / Sq Ft |
| 10/12/2023 10/12/23 | For Sale | $447,500 | -0.5% | $183 / Sq Ft |
| 09/27/2023 09/27/23 | Pending | -- | -- | -- |
| 09/12/2023 09/12/23 | Price Changed | $449,900 | -1.1% | $184 / Sq Ft |
| 09/05/2023 09/05/23 | Price Changed | $454,900 | 0.0% | $186 / Sq Ft |
| 09/05/2023 09/05/23 | For Sale | $454,900 | +1.7% | $186 / Sq Ft |
| 08/30/2023 08/30/23 | Off Market | $447,500 | -- | -- |
| 08/22/2023 08/22/23 | Price Changed | $459,900 | -2.1% | $188 / Sq Ft |
| 08/02/2023 08/02/23 | For Sale | $469,900 | +74.0% | $192 / Sq Ft |
| 11/16/2016 11/16/16 | Sold | $270,000 | +0.4% | $110 / Sq Ft |
| 08/10/2016 08/10/16 | Pending | -- | -- | -- |
| 08/07/2016 08/07/16 | Price Changed | $269,000 | -0.4% | $110 / Sq Ft |
| 08/04/2016 08/04/16 | For Sale | $270,000 | 0.0% | $110 / Sq Ft |
| 07/27/2016 07/27/16 | Pending | -- | -- | -- |
| 07/13/2016 07/13/16 | Price Changed | $270,000 | -1.8% | $110 / Sq Ft |
| 06/29/2016 06/29/16 | Price Changed | $275,000 | -3.5% | $112 / Sq Ft |
| 06/16/2016 06/16/16 | Price Changed | $284,900 | -1.1% | $116 / Sq Ft |
| 06/11/2016 06/11/16 | Price Changed | $288,000 | +0.3% | $118 / Sq Ft |
| 06/04/2016 06/04/16 | Price Changed | $287,000 | -0.3% | $117 / Sq Ft |
| 05/17/2016 05/17/16 | Price Changed | $288,000 | -0.3% | $118 / Sq Ft |
| 05/08/2016 05/08/16 | Price Changed | $289,000 | -0.3% | $118 / Sq Ft |
| 04/19/2016 04/19/16 | Price Changed | $290,000 | -1.7% | $118 / Sq Ft |
| 04/10/2016 04/10/16 | Price Changed | $295,000 | -1.7% | $120 / Sq Ft |
| 03/25/2016 03/25/16 | Price Changed | $300,000 | -3.2% | $122 / Sq Ft |
| 02/16/2016 02/16/16 | Price Changed | $309,900 | -2.9% | $126 / Sq Ft |
| 01/18/2016 01/18/16 | For Sale | $319,000 | -- | $130 / Sq Ft |
Tax History Compared to Growth
Tax History
| Year | Tax Paid | Tax Assessment Tax Assessment Total Assessment is a certain percentage of the fair market value that is determined by local assessors to be the total taxable value of land and additions on the property. | Land | Improvement |
|---|---|---|---|---|
| 2023 | $10,719 | $130,273 | $30,431 | $99,842 |
| 2022 | $10,326 | $118,787 | $27,748 | $91,039 |
| 2021 | $9,953 | $111,057 | $25,942 | $85,115 |
| 2020 | $9,640 | $106,021 | $24,766 | $81,255 |
| 2019 | $9,323 | $100,991 | $23,591 | $77,400 |
| 2018 | $10,160 | $107,999 | $22,224 | $85,775 |
| 2017 | $10,500 | $102,098 | $21,010 | $81,088 |
| 2016 | $9,679 | $94,720 | $19,492 | $75,228 |
| 2015 | -- | $86,819 | $17,866 | $68,953 |
| 2014 | -- | $85,747 | $17,645 | $68,102 |
| 2013 | -- | $76,519 | $18,110 | $58,409 |
Agents Affiliated with this Home
-
Gerald Clinnin

Seller's Agent in 2023
Gerald Clinnin
Clinnin Associates, Inc.
(847) 975-5800
59 Total Sales
-
Madison Verdun

Buyer's Agent in 2023
Madison Verdun
Keller Williams Premiere Properties
(630) 453-7761
112 Total Sales
-
Lauren Dettmann

Seller's Agent in 2016
Lauren Dettmann
Baird Warner
(847) 219-9893
106 Total Sales
-
Debbie Geavaras

Seller Co-Listing Agent in 2016
Debbie Geavaras
Baird Warner
(847) 818-6036
52 Total Sales
-
Samuel Jensen

Buyer's Agent in 2016
Samuel Jensen
Baird Warner
(847) 524-4444
27 Total Sales
Map
Source: Midwest Real Estate Data (MRED)
MLS Number: MRD09118832
APN: 06-20-477-011
- 632 Tuscan View Dr
- 2452 Rolling Ridge
- 644 Tuscan View
- 500 S Randall Rd
- 2909 Kelly Dr
- 605 Waterford Rd
- 2896 Killarny Dr
- 608 Waterford Rd
- 604 Erin Dr
- 600 Waterford Rd
- 2507 Rolling Ridge
- 585 Waterford Rd
- 581 Wexford Dr
- 2535 Harvest Valley
- 591 Waterford Rd Unit 269
- 2364 South St Unit C
- 2360 South St Unit E
- 2898 Killarny Dr
- 399 Purdue Ln
- 1045 Crane Pointe
