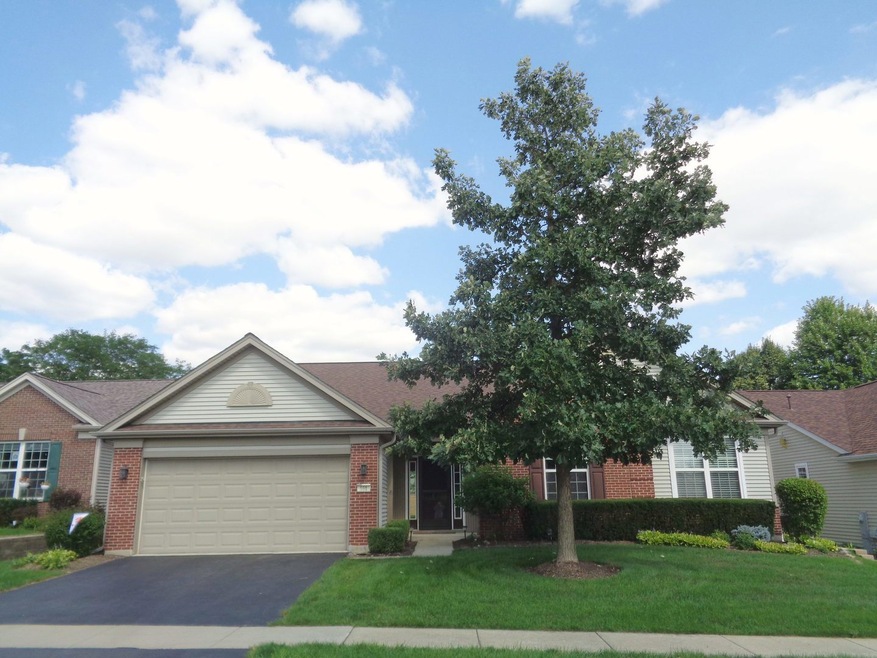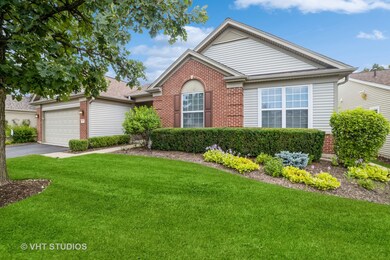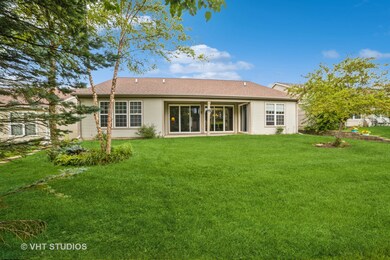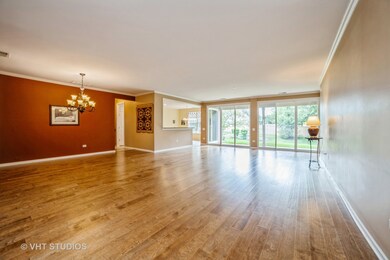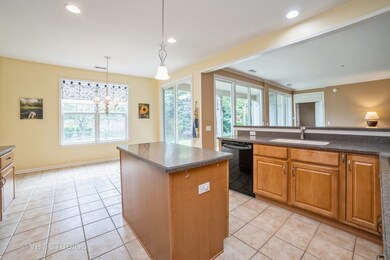
Highlights
- Gated Community
- Landscaped Professionally
- Clubhouse
- Howard B. Thomas Grade School Rated 9+
- Mature Trees
- Ranch Style House
About This Home
As of November 2023"Somerset Model" with an extra 4' Deep Extended Garage & Drop Down Stairs to Attic. New Mechanicals (Furnace & Water Htr Jan 2023) and New Roof (2021). 3 Bedrooms & Den w/ Dble Door Entry and 2 Full Baths plus a WIC. Covered patio with Semi Private Yard that looks to mature Trees. Spacious Family Rm & generous Dining Rm with Hardwood Floors & Butlers Pantry. Kitchen has 42" Maple Cabinets, Ceramic Tile, Corian Counters, Can Lighting and an Island that opens to the Breakfast Nook. Laundry has Full sized Washer & Dryer, Cabinets, Window and a Splash Sink. All Appliances & Window Treatments Stay. Close to Shopping, Restaurants, Movies & 5 Miles from the Toll Road. A 55 + Active Adult, Del Webb Community. Come and make some New Friends today!
Last Agent to Sell the Property
Clinnin Associates, Inc. License #471002744 Listed on: 08/02/2023
Home Details
Home Type
- Single Family
Est. Annual Taxes
- $10,326
Year Built
- Built in 2006
Lot Details
- Lot Dimensions are 63 x 110 x 64 x 110
- Partially Fenced Property
- Landscaped Professionally
- Paved or Partially Paved Lot
- Mature Trees
HOA Fees
- $265 Monthly HOA Fees
Parking
- 2 Car Attached Garage
- Garage Transmitter
- Garage Door Opener
- Driveway
- Parking Included in Price
Home Design
- Ranch Style House
- Asphalt Roof
- Concrete Perimeter Foundation
Interior Spaces
- 2,450 Sq Ft Home
- Ceiling height of 9 feet or more
- Ceiling Fan
- Blinds
- Window Screens
- Formal Dining Room
- Den
- Wood Flooring
Kitchen
- Breakfast Bar
- Double Oven
- Cooktop
- Microwave
- Dishwasher
- Disposal
Bedrooms and Bathrooms
- 3 Bedrooms
- 3 Potential Bedrooms
- Walk-In Closet
- In-Law or Guest Suite
- Bathroom on Main Level
- 2 Full Bathrooms
- Dual Sinks
- Soaking Tub
- Separate Shower
Laundry
- Laundry on main level
- Dryer
- Washer
- Sink Near Laundry
Home Security
- Storm Screens
- Storm Doors
- Carbon Monoxide Detectors
Accessible Home Design
- Grab Bar In Bathroom
- Accessibility Features
- Doors swing in
- Doors with lever handles
- No Interior Steps
- Level Entry For Accessibility
Outdoor Features
- Patio
Utilities
- Central Air
- Heating System Uses Natural Gas
- 200+ Amp Service
- Water Softener is Owned
Listing and Financial Details
- Senior Tax Exemptions
- Homeowner Tax Exemptions
Community Details
Overview
- Association fees include insurance, security, clubhouse, exercise facilities, pool, lawn care, snow removal
- Elise Nodurft Association, Phone Number (847) 695-6130
- Edgewater By Del Webb Subdivision, Somerset Floorplan
- Property managed by Foster Premier
Recreation
- Tennis Courts
- Community Pool
Additional Features
- Clubhouse
- Gated Community
Ownership History
Purchase Details
Home Financials for this Owner
Home Financials are based on the most recent Mortgage that was taken out on this home.Purchase Details
Home Financials for this Owner
Home Financials are based on the most recent Mortgage that was taken out on this home.Purchase Details
Home Financials for this Owner
Home Financials are based on the most recent Mortgage that was taken out on this home.Similar Homes in Elgin, IL
Home Values in the Area
Average Home Value in this Area
Purchase History
| Date | Type | Sale Price | Title Company |
|---|---|---|---|
| Warranty Deed | $447,500 | Fidelity National Title | |
| Warranty Deed | $270,000 | Baird & Warner Title Service | |
| Warranty Deed | $316,000 | Pulte Midwest Title South |
Mortgage History
| Date | Status | Loan Amount | Loan Type |
|---|---|---|---|
| Open | $147,500 | New Conventional | |
| Previous Owner | $216,000 | New Conventional | |
| Previous Owner | $299,991 | Purchase Money Mortgage |
Property History
| Date | Event | Price | Change | Sq Ft Price |
|---|---|---|---|---|
| 11/16/2023 11/16/23 | Sold | $447,500 | 0.0% | $183 / Sq Ft |
| 10/15/2023 10/15/23 | Pending | -- | -- | -- |
| 10/12/2023 10/12/23 | Price Changed | $447,500 | 0.0% | $183 / Sq Ft |
| 10/12/2023 10/12/23 | For Sale | $447,500 | -0.5% | $183 / Sq Ft |
| 09/27/2023 09/27/23 | Pending | -- | -- | -- |
| 09/12/2023 09/12/23 | Price Changed | $449,900 | -1.1% | $184 / Sq Ft |
| 09/05/2023 09/05/23 | Price Changed | $454,900 | 0.0% | $186 / Sq Ft |
| 09/05/2023 09/05/23 | For Sale | $454,900 | +1.7% | $186 / Sq Ft |
| 08/30/2023 08/30/23 | Off Market | $447,500 | -- | -- |
| 08/22/2023 08/22/23 | Price Changed | $459,900 | -2.1% | $188 / Sq Ft |
| 08/02/2023 08/02/23 | For Sale | $469,900 | +74.0% | $192 / Sq Ft |
| 11/16/2016 11/16/16 | Sold | $270,000 | +0.4% | $110 / Sq Ft |
| 08/10/2016 08/10/16 | Pending | -- | -- | -- |
| 08/07/2016 08/07/16 | Price Changed | $269,000 | -0.4% | $110 / Sq Ft |
| 08/04/2016 08/04/16 | For Sale | $270,000 | 0.0% | $110 / Sq Ft |
| 07/27/2016 07/27/16 | Pending | -- | -- | -- |
| 07/13/2016 07/13/16 | Price Changed | $270,000 | -1.8% | $110 / Sq Ft |
| 06/29/2016 06/29/16 | Price Changed | $275,000 | -3.5% | $112 / Sq Ft |
| 06/16/2016 06/16/16 | Price Changed | $284,900 | -1.1% | $116 / Sq Ft |
| 06/11/2016 06/11/16 | Price Changed | $288,000 | +0.3% | $118 / Sq Ft |
| 06/04/2016 06/04/16 | Price Changed | $287,000 | -0.3% | $117 / Sq Ft |
| 05/17/2016 05/17/16 | Price Changed | $288,000 | -0.3% | $118 / Sq Ft |
| 05/08/2016 05/08/16 | Price Changed | $289,000 | -0.3% | $118 / Sq Ft |
| 04/19/2016 04/19/16 | Price Changed | $290,000 | -1.7% | $118 / Sq Ft |
| 04/10/2016 04/10/16 | Price Changed | $295,000 | -1.7% | $120 / Sq Ft |
| 03/25/2016 03/25/16 | Price Changed | $300,000 | -3.2% | $122 / Sq Ft |
| 02/16/2016 02/16/16 | Price Changed | $309,900 | -2.9% | $126 / Sq Ft |
| 01/18/2016 01/18/16 | For Sale | $319,000 | -- | $130 / Sq Ft |
Tax History Compared to Growth
Tax History
| Year | Tax Paid | Tax Assessment Tax Assessment Total Assessment is a certain percentage of the fair market value that is determined by local assessors to be the total taxable value of land and additions on the property. | Land | Improvement |
|---|---|---|---|---|
| 2023 | $10,719 | $130,273 | $30,431 | $99,842 |
| 2022 | $10,326 | $118,787 | $27,748 | $91,039 |
| 2021 | $9,953 | $111,057 | $25,942 | $85,115 |
| 2020 | $9,640 | $106,021 | $24,766 | $81,255 |
| 2019 | $9,323 | $100,991 | $23,591 | $77,400 |
| 2018 | $10,160 | $107,999 | $22,224 | $85,775 |
| 2017 | $10,500 | $102,098 | $21,010 | $81,088 |
| 2016 | $9,679 | $94,720 | $19,492 | $75,228 |
| 2015 | -- | $86,819 | $17,866 | $68,953 |
| 2014 | -- | $85,747 | $17,645 | $68,102 |
| 2013 | -- | $76,519 | $18,110 | $58,409 |
Agents Affiliated with this Home
-
Gerald Clinnin

Seller's Agent in 2023
Gerald Clinnin
Clinnin Associates, Inc.
(847) 975-5800
59 Total Sales
-
Madison Verdun

Buyer's Agent in 2023
Madison Verdun
Keller Williams Premiere Properties
(630) 453-7761
112 Total Sales
-
Lauren Dettmann

Seller's Agent in 2016
Lauren Dettmann
Baird Warner
(847) 219-9893
106 Total Sales
-
Debbie Geavaras

Seller Co-Listing Agent in 2016
Debbie Geavaras
Baird Warner
(847) 818-6036
52 Total Sales
-
Samuel Jensen

Buyer's Agent in 2016
Samuel Jensen
Baird Warner
(847) 524-4444
27 Total Sales
Map
Source: Midwest Real Estate Data (MRED)
MLS Number: 11847249
APN: 06-20-477-011
- 632 Tuscan View Dr
- 2452 Rolling Ridge
- 644 Tuscan View
- 500 S Randall Rd
- 2262 Dorchester Ct
- 2909 Kelly Dr
- 605 Waterford Rd
- 2896 Killarny Dr
- 608 Waterford Rd
- 604 Erin Dr
- 600 Waterford Rd
- 2507 Rolling Ridge
- 2535 Harvest Valley
- 585 Waterford Rd
- 581 Wexford Dr
- 591 Waterford Rd Unit 269
- 2360 South St Unit E
- 399 Purdue Ln
- 2898 Killarny Dr
- 381 Purdue Ln
