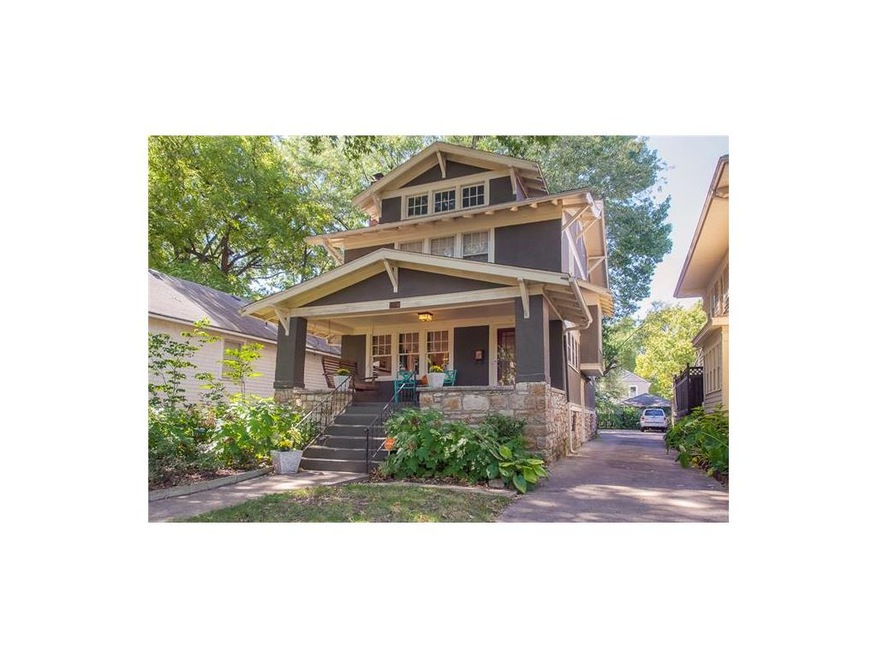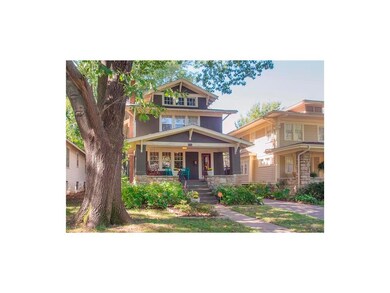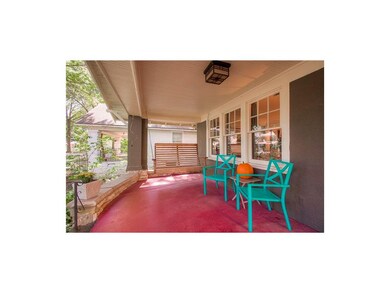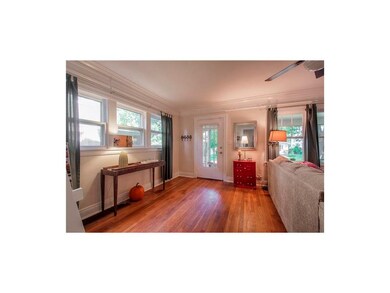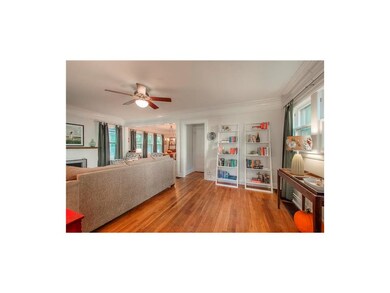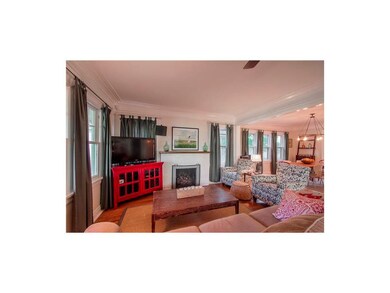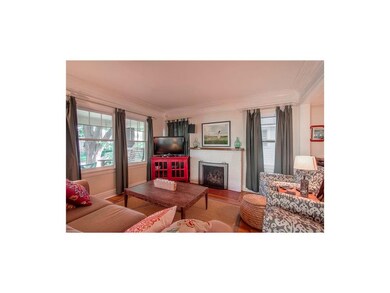
5910 Locust St Kansas City, MO 64110
Western 49-63 NeighborhoodHighlights
- Vaulted Ceiling
- Wood Flooring
- Granite Countertops
- Traditional Architecture
- Attic
- Home Office
About This Home
As of August 2018Beautiful street! Prime location and immaculate with charm in this classic Brookside home. Expandable attic for 4th bedroom or playroom. Updated Kitchen with fresh decor, airy with old world character. Relax on the roomy front porch and back deck. Newer hot water heater, bath tile, HVAC etc. Move in Ready! All hardwood floors , stairs and fenced in backyard .One parking space for owner in back of shared drive. Please remove shoes. Security is activated use password to enter, not to reset to leave lockup the home please.
Last Agent to Sell the Property
Compass Realty Group License #SP00223711 Listed on: 10/01/2015

Home Details
Home Type
- Single Family
Est. Annual Taxes
- $2,385
Year Built
- Built in 1920
Lot Details
- Level Lot
- Many Trees
Home Design
- Traditional Architecture
- Composition Roof
- Stone Trim
- Stucco
Interior Spaces
- Wet Bar: Ceiling Fan(s), Hardwood, All Window Coverings
- Built-In Features: Ceiling Fan(s), Hardwood, All Window Coverings
- Vaulted Ceiling
- Ceiling Fan: Ceiling Fan(s), Hardwood, All Window Coverings
- Skylights
- Some Wood Windows
- Shades
- Plantation Shutters
- Drapes & Rods
- Entryway
- Living Room with Fireplace
- Formal Dining Room
- Home Office
- Attic
Kitchen
- Double Oven
- Electric Oven or Range
- Dishwasher
- Granite Countertops
- Laminate Countertops
- Disposal
Flooring
- Wood
- Wall to Wall Carpet
- Linoleum
- Laminate
- Stone
- Ceramic Tile
- Luxury Vinyl Plank Tile
- Luxury Vinyl Tile
Bedrooms and Bathrooms
- 3 Bedrooms
- Cedar Closet: Ceiling Fan(s), Hardwood, All Window Coverings
- Walk-In Closet: Ceiling Fan(s), Hardwood, All Window Coverings
- Double Vanity
- Ceiling Fan(s)
Basement
- Stone or Rock in Basement
- Laundry in Basement
Parking
- Inside Entrance
- Shared Driveway
- Off-Street Parking
Schools
- Kansas City Elementary School
- Kansas City High School
Additional Features
- Enclosed patio or porch
- City Lot
- Central Heating and Cooling System
Community Details
- Wing & Steen's Place Anx Subdivision
Listing and Financial Details
- Assessor Parcel Number 47-210-08-19-00-0-00-000
- Property eligible for a tax abatement
Ownership History
Purchase Details
Home Financials for this Owner
Home Financials are based on the most recent Mortgage that was taken out on this home.Purchase Details
Home Financials for this Owner
Home Financials are based on the most recent Mortgage that was taken out on this home.Purchase Details
Home Financials for this Owner
Home Financials are based on the most recent Mortgage that was taken out on this home.Similar Homes in Kansas City, MO
Home Values in the Area
Average Home Value in this Area
Purchase History
| Date | Type | Sale Price | Title Company |
|---|---|---|---|
| Warranty Deed | -- | Platinum Title Llc | |
| Warranty Deed | -- | Platinum Title Llc | |
| Warranty Deed | -- | Assured Quality Title Compan |
Mortgage History
| Date | Status | Loan Amount | Loan Type |
|---|---|---|---|
| Open | $242,250 | Adjustable Rate Mortgage/ARM | |
| Previous Owner | $211,105 | FHA | |
| Previous Owner | $90,000 | New Conventional |
Property History
| Date | Event | Price | Change | Sq Ft Price |
|---|---|---|---|---|
| 08/16/2018 08/16/18 | Sold | -- | -- | -- |
| 06/30/2018 06/30/18 | For Sale | $265,000 | +24.4% | $160 / Sq Ft |
| 11/19/2015 11/19/15 | Sold | -- | -- | -- |
| 10/03/2015 10/03/15 | Pending | -- | -- | -- |
| 10/01/2015 10/01/15 | For Sale | $213,000 | +12.4% | $129 / Sq Ft |
| 07/22/2013 07/22/13 | Sold | -- | -- | -- |
| 06/23/2013 06/23/13 | Pending | -- | -- | -- |
| 05/29/2013 05/29/13 | For Sale | $189,500 | -- | $114 / Sq Ft |
Tax History Compared to Growth
Tax History
| Year | Tax Paid | Tax Assessment Tax Assessment Total Assessment is a certain percentage of the fair market value that is determined by local assessors to be the total taxable value of land and additions on the property. | Land | Improvement |
|---|---|---|---|---|
| 2024 | $4,480 | $57,298 | $5,917 | $51,381 |
| 2023 | $4,480 | $57,298 | $6,397 | $50,901 |
| 2022 | $2,969 | $36,100 | $3,863 | $32,237 |
| 2021 | $2,959 | $36,100 | $3,863 | $32,237 |
| 2020 | $2,988 | $35,998 | $3,863 | $32,135 |
| 2019 | $2,926 | $35,998 | $3,863 | $32,135 |
| 2018 | $2,494 | $31,330 | $3,362 | $27,968 |
| 2017 | $2,447 | $31,330 | $3,362 | $27,968 |
| 2016 | $2,447 | $30,568 | $4,305 | $26,263 |
| 2014 | $2,383 | $29,678 | $4,180 | $25,498 |
Agents Affiliated with this Home
-
Debbie Staab

Seller's Agent in 2018
Debbie Staab
RE/MAX Premier Realty
(913) 652-0400
3 in this area
153 Total Sales
-
Thomas Staab

Seller Co-Listing Agent in 2018
Thomas Staab
RE/MAX Premier Realty
(913) 652-0400
2 in this area
134 Total Sales
-
Gina Walton

Buyer's Agent in 2018
Gina Walton
Keller Williams Realty Partners Inc.
(913) 449-1950
220 Total Sales
-
Shelley Shatzer

Seller's Agent in 2015
Shelley Shatzer
Compass Realty Group
(913) 707-4104
110 Total Sales
-
Daly O Brien
D
Seller's Agent in 2013
Daly O Brien
BHG Kansas City Homes
(913) 981-2800
21 Total Sales
Map
Source: Heartland MLS
MLS Number: 1960716
APN: 47-210-08-19-00-0-00-000
- 5935 McGee St
- 5900 Cherry St
- 6000 Cherry St
- 6022 Locust St
- 5836 Kenwood Ave
- 5720 Oak St
- 5808 Holmes St
- 6000 Charlotte St
- 5845 Charlotte St
- 6151 Cherry St
- 6215 McGee St
- 6140 Walnut St
- 5635 Locust St
- 417 E 62nd St
- 6034 Brookside Blvd
- 18 W 61st Terrace
- 603 E 62nd St
- 5615 Oak St
- 5825 Rockhill Rd
- 12 W 57th Terrace
