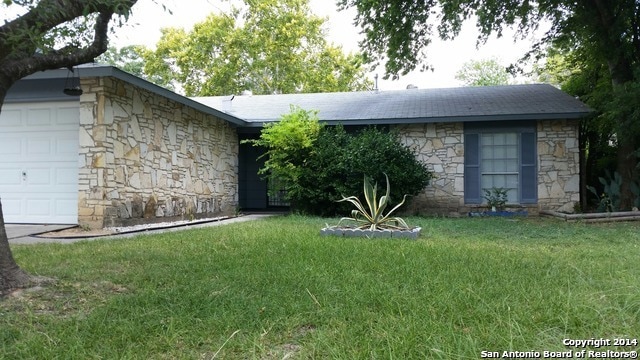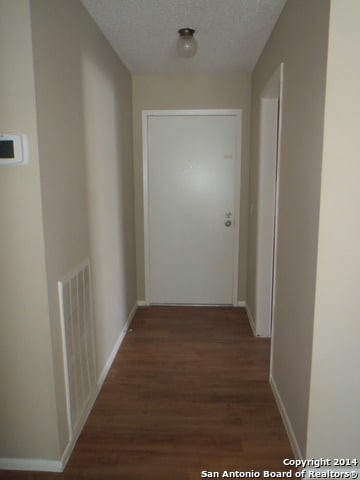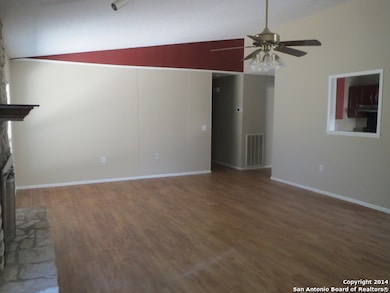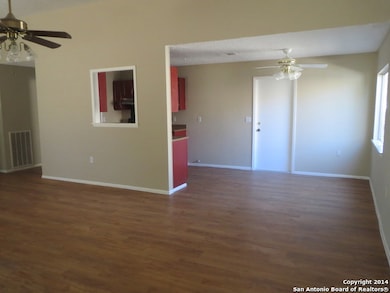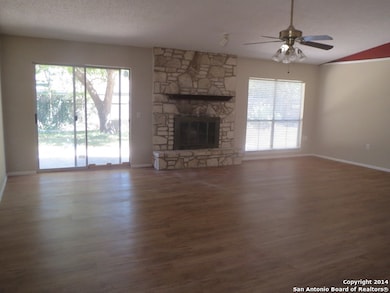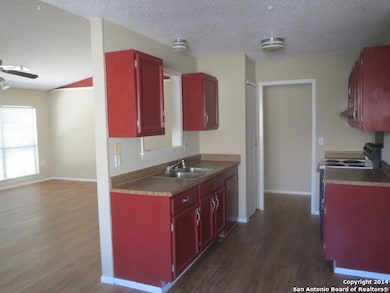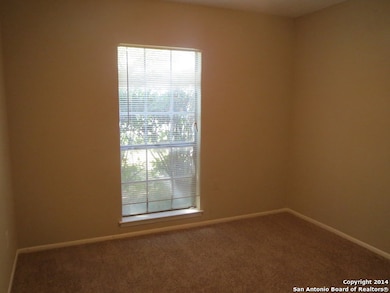5910 Patrick Henry St San Antonio, TX 78233
Valley Forge NeighborhoodHighlights
- Mature Trees
- 2 Car Attached Garage
- Tile Patio or Porch
- Wood Flooring
- Eat-In Kitchen
- Chandelier
About This Home
Great one-story home now available in Valley Forge. This property includes laminate wood flooring in the main living area for ease of cleaning. Good-sized master bedroom with a gigantic walk-in closet. Nice storage shed out back. The property is close to Randolph AFB, SAMMC, and plenty of shopping. Will be a pleasure to show your client and will not last long!
Listing Agent
Robert Simmonds
Simmonds Real Estate Inc. Listed on: 07/07/2025
Home Details
Home Type
- Single Family
Est. Annual Taxes
- $4,943
Year Built
- Built in 1977
Lot Details
- 6,752 Sq Ft Lot
- Fenced
- Mature Trees
Parking
- 2 Car Attached Garage
Home Design
- Slab Foundation
- Composition Roof
Interior Spaces
- 1,340 Sq Ft Home
- 1-Story Property
- Ceiling Fan
- Chandelier
- Window Treatments
- Family Room with Fireplace
- Combination Dining and Living Room
- Fire and Smoke Detector
- Washer Hookup
Kitchen
- Eat-In Kitchen
- Stove
- Ice Maker
- Disposal
Flooring
- Wood
- Carpet
Bedrooms and Bathrooms
- 3 Bedrooms
- 2 Full Bathrooms
Outdoor Features
- Tile Patio or Porch
- Outdoor Storage
Utilities
- Central Heating and Cooling System
- Heating System Uses Natural Gas
- Gas Water Heater
- Cable TV Available
Community Details
- Valley Forge Subdivision
Listing and Financial Details
- Rent includes noinc
- Assessor Parcel Number 159280050330
Map
Source: San Antonio Board of REALTORS®
MLS Number: 1881842
APN: 15928-005-0330
- 12310 Valley Forge Cir
- 6128 Patrick Henry St
- 12226 E Valley Forge Ave
- 12331 Constitution St
- 12422 Constitution St
- 12322 Independence Ave
- 6214 Battery Ln
- 0 O'Connor Rd
- 6139 Little Brandywine Creek
- 5847 Fort Stanwix St
- 6058 Hopes Ferry St
- 5827 Burkley Springs St
- 5951 Little Brandywine Creek
- 5831 Freemans Farm St
- TBD Springer Curve
- 6735 Queens Crown
- 5934 Channecy Springs
- 12831 Tarrytown St
- 5815 Freemans Farm St
- 13106 Feather Point Dr
- 12310 Valley Forge Cir
- 5851 Burgoyne St
- 5818 Liberty Bell St
- 12946 Parton Ln
- 13031 Feather Ridge Dr
- 6000 Randolph Blvd
- 13133 Independence Ave
- 6000 Randolph Blvd Unit 1005.1409726
- 6000 Randolph Blvd Unit 41305.1409731
- 6000 Randolph Blvd Unit 1610.1409729
- 6000 Randolph Blvd Unit 710.1409727
- 6000 Randolph Blvd Unit 712.1409728
- 6000 Randolph Blvd Unit 1011.1409732
- 6000 Randolph Blvd Unit 222.1409724
- 6000 Randolph Blvd Unit 415.1409733
- 6000 Randolph Blvd Unit 38303.1409725
- 6000 Randolph Blvd Unit 1606.1409730
- 6746 Crown Ridge
- 11411 Crosswinds Way
- 10819 Crown View Dr
