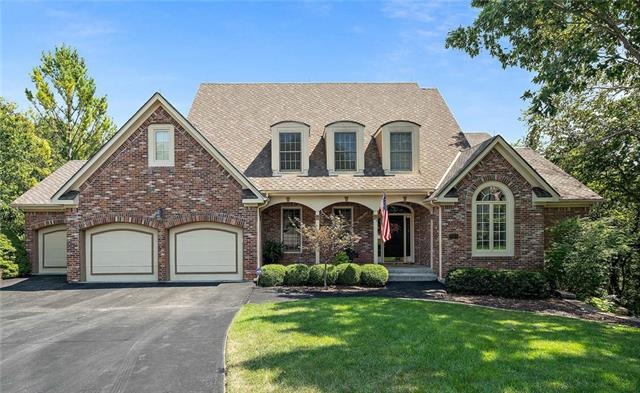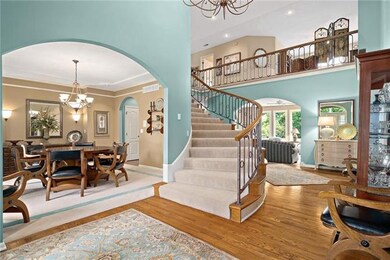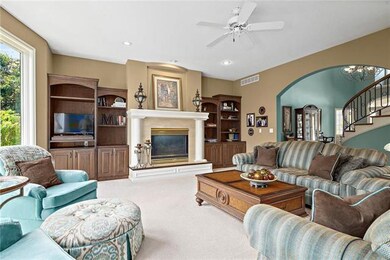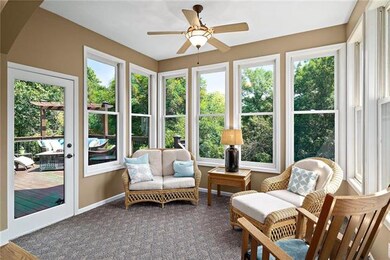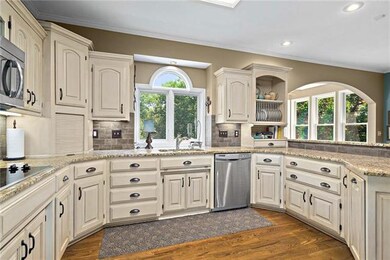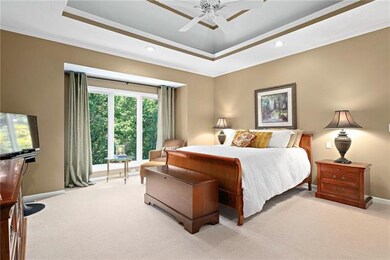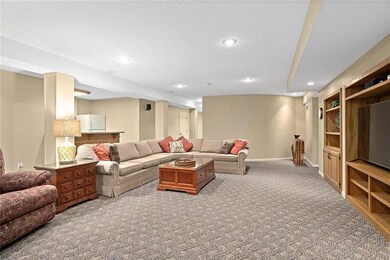
5911 NE Southwood St Lees Summit, MO 64064
Lee's Summit NeighborhoodEstimated Value: $784,000 - $862,000
Highlights
- 40,463 Sq Ft lot
- Custom Closet System
- Family Room with Fireplace
- Voy Spears Jr. Elementary School Rated A
- Deck
- Wooded Lot
About This Home
As of November 2020This beautiful custom built home has fireplace in large great room with beautiful windows to enjoy the treed back yard. Office on main, formal dining, sun-room off kitchen, central vacuum, sprinkler system, fireplace in master, cedar closet, 50-year Premium lifetime warranty roof. 2 Air conditioners (new 2015), kitchen remodel in 2011. Includes hot water dispenser and double ovens. All appliances stay including refrigerator. Additional office or recreation space on the second floor. Estate lot backs up to woods and Blue Springs Lake. 3 car garage. Baths updated including new tile.
Two gorgeous decks. Front and back staircases. Finished basement with family room and game room. In addition, huge unfinished storage area big enough to play basketball and walk out to the backyard.
Last Agent to Sell the Property
ReeceNichols - Lees Summit License #2014030804 Listed on: 09/03/2020

Home Details
Home Type
- Single Family
Est. Annual Taxes
- $8,747
Year Built
- Built in 1996
Lot Details
- 0.93 Acre Lot
- Side Green Space
- Wooded Lot
HOA Fees
- $40 Monthly HOA Fees
Parking
- 3 Car Attached Garage
- Garage Door Opener
Home Design
- Traditional Architecture
- Brick Frame
- Composition Roof
Interior Spaces
- Wet Bar: Ceramic Tiles, Double Vanity, Separate Shower And Tub, Walk-In Closet(s), Granite Counters, Hardwood, Carpet, Ceiling Fan(s), Plantation Shutters
- Central Vacuum
- Built-In Features: Ceramic Tiles, Double Vanity, Separate Shower And Tub, Walk-In Closet(s), Granite Counters, Hardwood, Carpet, Ceiling Fan(s), Plantation Shutters
- Vaulted Ceiling
- Ceiling Fan: Ceramic Tiles, Double Vanity, Separate Shower And Tub, Walk-In Closet(s), Granite Counters, Hardwood, Carpet, Ceiling Fan(s), Plantation Shutters
- Skylights
- Shades
- Plantation Shutters
- Drapes & Rods
- Entryway
- Family Room with Fireplace
- 2 Fireplaces
- Formal Dining Room
- Den
- Loft
- Sun or Florida Room
- Attic Fan
- Laundry on main level
Kitchen
- Double Oven
- Built-In Range
- Dishwasher
- Granite Countertops
- Laminate Countertops
- Disposal
Flooring
- Wood
- Wall to Wall Carpet
- Linoleum
- Laminate
- Stone
- Ceramic Tile
- Luxury Vinyl Plank Tile
- Luxury Vinyl Tile
Bedrooms and Bathrooms
- 5 Bedrooms
- Primary Bedroom on Main
- Custom Closet System
- Cedar Closet: Ceramic Tiles, Double Vanity, Separate Shower And Tub, Walk-In Closet(s), Granite Counters, Hardwood, Carpet, Ceiling Fan(s), Plantation Shutters
- Walk-In Closet: Ceramic Tiles, Double Vanity, Separate Shower And Tub, Walk-In Closet(s), Granite Counters, Hardwood, Carpet, Ceiling Fan(s), Plantation Shutters
- Double Vanity
- Bathtub with Shower
Finished Basement
- Walk-Out Basement
- Sub-Basement: Master Bathroom, Bathroom Half, Kitchen
Outdoor Features
- Deck
- Enclosed patio or porch
Schools
- Voy Spears Elementary School
- Blue Springs South High School
Additional Features
- City Lot
- Forced Air Heating and Cooling System
Community Details
- Arbores Subdivision
Listing and Financial Details
- Assessor Parcel Number 34-810-04-17-00-0-00-000
Ownership History
Purchase Details
Home Financials for this Owner
Home Financials are based on the most recent Mortgage that was taken out on this home.Purchase Details
Similar Homes in the area
Home Values in the Area
Average Home Value in this Area
Purchase History
| Date | Buyer | Sale Price | Title Company |
|---|---|---|---|
| Francis Kyle K | -- | Kansas City Title | |
| Morrison H Ross | -- | None Available |
Mortgage History
| Date | Status | Borrower | Loan Amount |
|---|---|---|---|
| Open | Francis Kyle | $505,675 | |
| Previous Owner | Morrison H Ross | $323,550 | |
| Previous Owner | Morrison H Ross | $125,000 |
Property History
| Date | Event | Price | Change | Sq Ft Price |
|---|---|---|---|---|
| 11/19/2020 11/19/20 | Sold | -- | -- | -- |
| 10/02/2020 10/02/20 | Pending | -- | -- | -- |
| 09/03/2020 09/03/20 | For Sale | $625,000 | -- | $102 / Sq Ft |
Tax History Compared to Growth
Tax History
| Year | Tax Paid | Tax Assessment Tax Assessment Total Assessment is a certain percentage of the fair market value that is determined by local assessors to be the total taxable value of land and additions on the property. | Land | Improvement |
|---|---|---|---|---|
| 2024 | $8,759 | $116,470 | $21,440 | $95,030 |
| 2023 | $8,759 | $116,470 | $9,724 | $106,746 |
| 2022 | $9,552 | $112,480 | $23,845 | $88,635 |
| 2021 | $9,543 | $112,480 | $23,845 | $88,635 |
| 2020 | $9,025 | $105,198 | $23,845 | $81,353 |
| 2019 | $8,748 | $105,198 | $23,845 | $81,353 |
| 2018 | $888,050 | $88,516 | $9,493 | $79,023 |
| 2017 | $7,373 | $88,516 | $9,493 | $79,023 |
| 2016 | $7,373 | $86,298 | $10,165 | $76,133 |
| 2014 | $7,097 | $82,550 | $9,495 | $73,055 |
Agents Affiliated with this Home
-
Shelley Lee

Seller's Agent in 2020
Shelley Lee
ReeceNichols - Lees Summit
(816) 225-4589
14 in this area
56 Total Sales
-
Rob Ellerman

Seller Co-Listing Agent in 2020
Rob Ellerman
ReeceNichols - Lees Summit
(816) 304-4434
1,184 in this area
5,196 Total Sales
-
Mary Drake

Buyer's Agent in 2020
Mary Drake
RE/MAX Heritage
(816) 679-6577
43 in this area
122 Total Sales
Map
Source: Heartland MLS
MLS Number: 2240782
APN: 34-810-04-17-00-0-00-000
- 6201 NE Upper Wood Rd
- 6113 NE Kensington Dr
- 6141 NE Kensington Dr
- 6145 NE Moonstone Ct
- 19250 E 50th Terrace S
- 5720 NE Quartz Dr
- 1009 NE Scenic Ct
- 5916 NE Turquoise Dr
- 5416 NE Sunshine Dr
- 5468 NE Wedgewood Ln
- 5309 NE Rainbow Cir
- 5706 NE Sapphire Place
- 5713 NE Sapphire Ct
- 5828 NE Coral Dr
- 18203 E 50th Terrace Ct S
- 5912 NE Hidden Valley Dr
- 5484 NE Northgate Crossing
- 5408 NE Wedgewood Ln
- 18213 Cliff Dr
- 18004 E 49th Terrace Ct S
- 5911 NE Southwood St
- 5906 NE Southwood St
- 1005 NE Moss Point Rd
- 6000 NE Greenbriar St
- 1009 NE Moss Point Rd
- 6004 NE Greenbriar St
- 6001 NE Greenbrier St
- 6008 NE Greenbriar St
- Lot 21 Greenbriar N A
- Lot 31 Greenbriar N A
- Lot 30 Greenbriar N A
- Lot 28 Greenbriar N A
- Lot 27 Greenbriar N A
- Lot 24 Greenbriar N A
- Lot 23 Greenbriar N A
- Lot 22 Greenbriar N A
- Lot 20 Greenbriar N A
- Lot 13 Greenbriar N A
- Lot 12 Greenbriar N A
- Lot 8 Greenbriar N A
