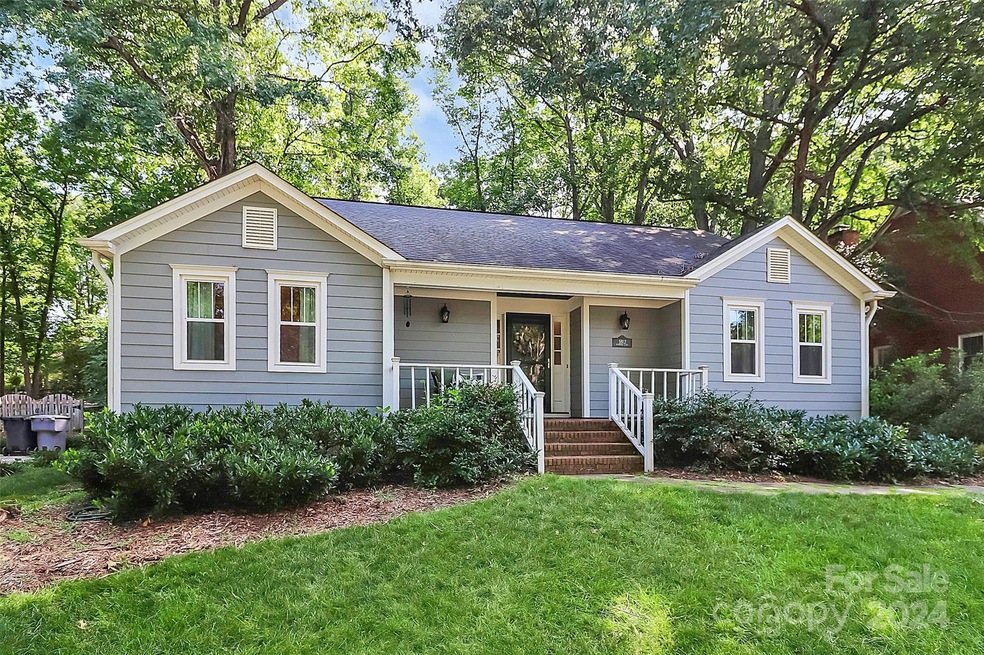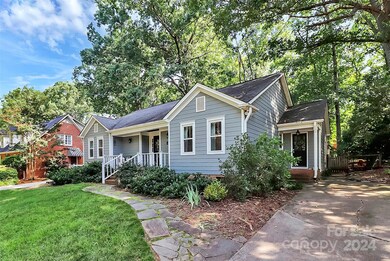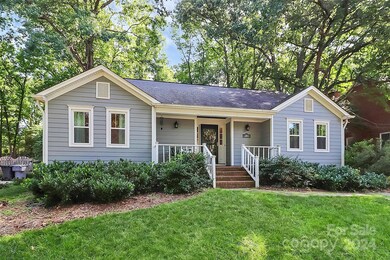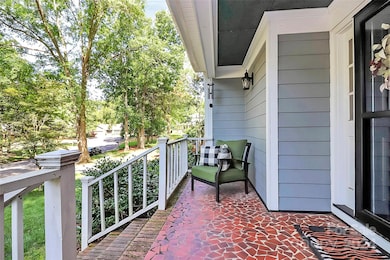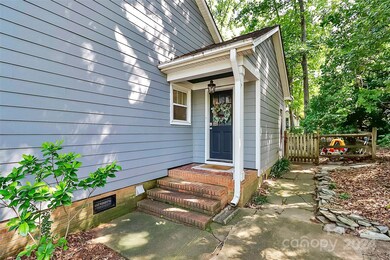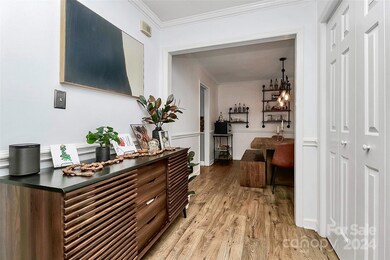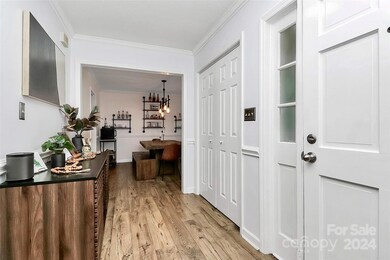
5912 Winburn Ln Charlotte, NC 28226
Carmel NeighborhoodHighlights
- Front Porch
- Patio
- French Doors
- South Mecklenburg High School Rated A-
- Laundry Room
- Shed
About This Home
As of September 2024Charming cottage style home tucked away under the large oak trees of South Charlotte. Perfect home for just starting out or downsize empty nesters. This homes location is perfect for shopping convenience, easy access to 485, South Park, and Ballantyne. The cul-de-sac street ends only a few doors away. Enjoy the generous back yard with lots of greenspace and trees, perfect for outdoor gatherings or simply unwinding in your private outdoor space. Sellers have just replace the HVAC in 23/24, ensuring year-round comfort. The kitchen is equipped with a dishwasher, convection oven, gas range and the refrigerator remains which is ready for your culinary creations. Windows were updated in the past few years, hardwoods throughout, large spacious laundry / mud room. Don't miss the opportunity to make this wonderful property your own! Schedule a showing today and envision the possibilities of living in this inviting Charlotte residence.
Last Agent to Sell the Property
COMPASS Brokerage Email: mike.stearns@compass.com License #223595

Home Details
Home Type
- Single Family
Est. Annual Taxes
- $3,356
Year Built
- Built in 1976
Lot Details
- Back Yard Fenced
- Property is zoned N1-A
HOA Fees
- $18 Monthly HOA Fees
Parking
- Driveway
Home Design
- Brick Exterior Construction
- Hardboard
Interior Spaces
- 1,552 Sq Ft Home
- 1-Story Property
- Insulated Windows
- French Doors
- Family Room with Fireplace
- Crawl Space
- Laundry Room
Kitchen
- Convection Oven
- Gas Range
- Plumbed For Ice Maker
- Dishwasher
- Disposal
Bedrooms and Bathrooms
- 3 Main Level Bedrooms
- 2 Full Bathrooms
Outdoor Features
- Patio
- Shed
- Front Porch
Schools
- Smithfield Elementary School
- Quail Hollow Middle School
- South Mecklenburg High School
Utilities
- Central Heating and Cooling System
- Heating System Uses Natural Gas
- Gas Water Heater
- Cable TV Available
Community Details
- Sturnbridge HOA
- Sturnbridge Subdivision
- Mandatory home owners association
Listing and Financial Details
- Assessor Parcel Number 209-292-18
Ownership History
Purchase Details
Home Financials for this Owner
Home Financials are based on the most recent Mortgage that was taken out on this home.Purchase Details
Home Financials for this Owner
Home Financials are based on the most recent Mortgage that was taken out on this home.Purchase Details
Home Financials for this Owner
Home Financials are based on the most recent Mortgage that was taken out on this home.Purchase Details
Home Financials for this Owner
Home Financials are based on the most recent Mortgage that was taken out on this home.Purchase Details
Home Financials for this Owner
Home Financials are based on the most recent Mortgage that was taken out on this home.Purchase Details
Home Financials for this Owner
Home Financials are based on the most recent Mortgage that was taken out on this home.Map
Similar Homes in the area
Home Values in the Area
Average Home Value in this Area
Purchase History
| Date | Type | Sale Price | Title Company |
|---|---|---|---|
| Warranty Deed | $490,000 | None Listed On Document | |
| Warranty Deed | $318,000 | Master Title Agency Llc | |
| Warranty Deed | $199,500 | None Available | |
| Warranty Deed | $187,000 | None Available | |
| Warranty Deed | $202,500 | None Available | |
| Warranty Deed | $190,000 | -- |
Mortgage History
| Date | Status | Loan Amount | Loan Type |
|---|---|---|---|
| Open | $416,500 | New Conventional | |
| Previous Owner | $302,100 | New Conventional | |
| Previous Owner | $25,000 | No Value Available | |
| Previous Owner | $195,886 | Stand Alone Second | |
| Previous Owner | $168,300 | New Conventional | |
| Previous Owner | $192,350 | Fannie Mae Freddie Mac | |
| Previous Owner | $152,000 | New Conventional | |
| Previous Owner | $142,800 | Unknown | |
| Previous Owner | $144,000 | Balloon | |
| Previous Owner | $146,466 | Unknown | |
| Previous Owner | $132,755 | Unknown | |
| Closed | $37,800 | No Value Available |
Property History
| Date | Event | Price | Change | Sq Ft Price |
|---|---|---|---|---|
| 09/06/2024 09/06/24 | Sold | $490,000 | 0.0% | $316 / Sq Ft |
| 08/04/2024 08/04/24 | Pending | -- | -- | -- |
| 07/27/2024 07/27/24 | For Sale | $489,900 | -- | $316 / Sq Ft |
Tax History
| Year | Tax Paid | Tax Assessment Tax Assessment Total Assessment is a certain percentage of the fair market value that is determined by local assessors to be the total taxable value of land and additions on the property. | Land | Improvement |
|---|---|---|---|---|
| 2023 | $3,356 | $438,600 | $110,000 | $328,600 |
| 2022 | $2,746 | $271,500 | $95,000 | $176,500 |
| 2021 | $2,734 | $271,500 | $95,000 | $176,500 |
| 2020 | $2,717 | $270,400 | $95,000 | $175,400 |
| 2019 | $2,701 | $270,400 | $95,000 | $175,400 |
| 2018 | $2,653 | $196,600 | $63,000 | $133,600 |
| 2017 | $2,608 | $196,600 | $63,000 | $133,600 |
| 2016 | $2,598 | $196,600 | $63,000 | $133,600 |
| 2015 | $2,587 | $196,600 | $63,000 | $133,600 |
| 2014 | $2,587 | $196,600 | $63,000 | $133,600 |
Source: Canopy MLS (Canopy Realtor® Association)
MLS Number: 4165574
APN: 209-292-18
- 5935 Winburn Ln
- 7416 Quail Ridge Dr
- 5716 Trimmings Ct
- 4861 Blanchard Way
- 5618 All Saints Ln
- 5700 Carmel Station Ave
- 7016 Wannamaker Ln
- 5601 Carmel Station Ave
- 5500 Carmel Rd Unit 101
- 5500 Carmel Rd Unit 103
- 6726 Wannamaker Ln
- 5428 Carmel Rd
- 3133 English Sparrow Ln
- 5604 Bethesda Ct
- 9800 Deer Brook Ln
- 4421 Windwood Cir
- 4201 Quail Hunt Ln
- 3409 Pondview Ln
- 9209 Cameron Wood Dr
- 9144 Cameron Wood Dr
