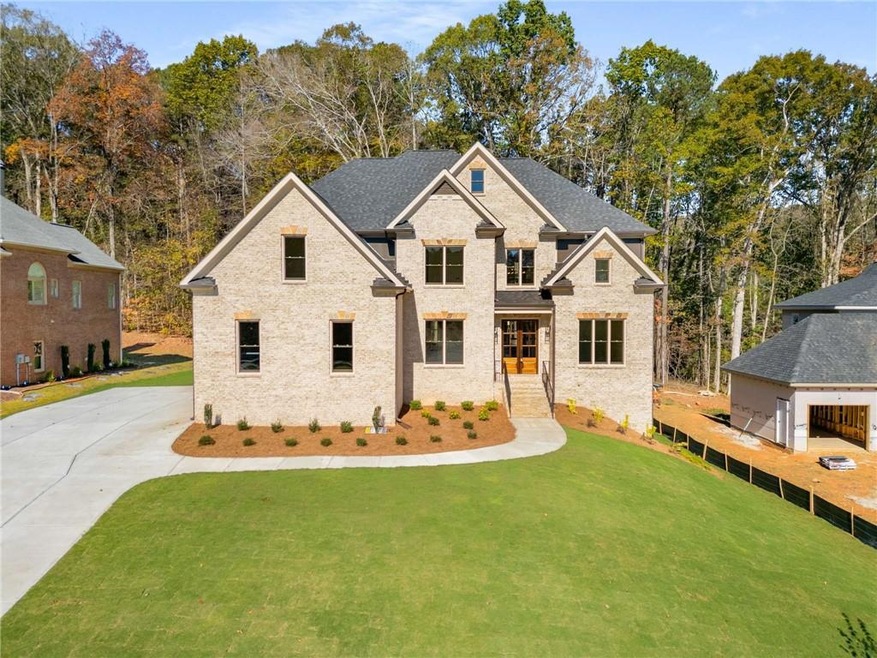
$675,000
- 6 Beds
- 4 Baths
- 3,305 Sq Ft
- 681 Fielding Ln SW
- Atlanta, GA
Step into the season in style at 681 Fielding Lane SW, where contemporary elegance meets effortless comfort in Atlanta’s desirable 30311 zip code. Now Beautifully Staged and Ready for Summer, this spacious 6-bedroom, 4-bathroom home offers 3,345 square feet of refined living on a lush half-acre lot—perfect for entertaining, relaxing, and soaking up the sunny days ahead. And with new the pricing
Torrence Ford Real Broker, LLC.
