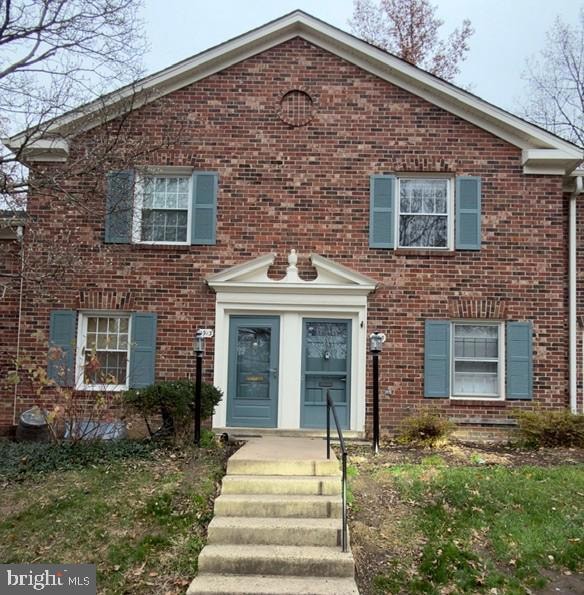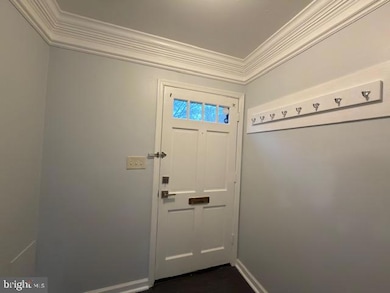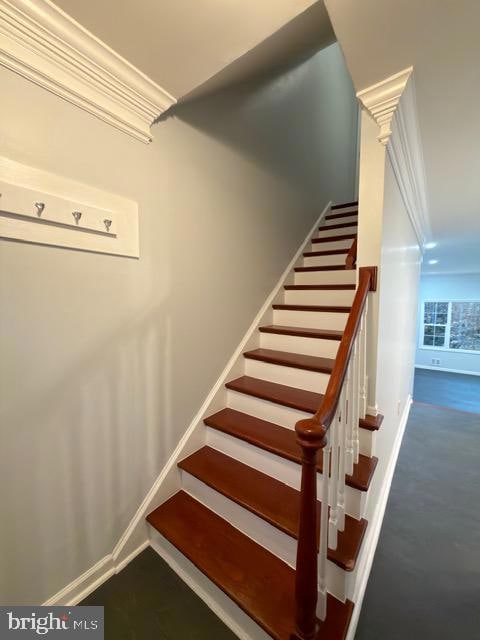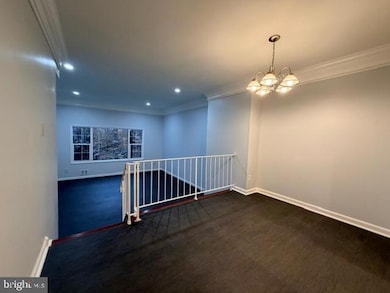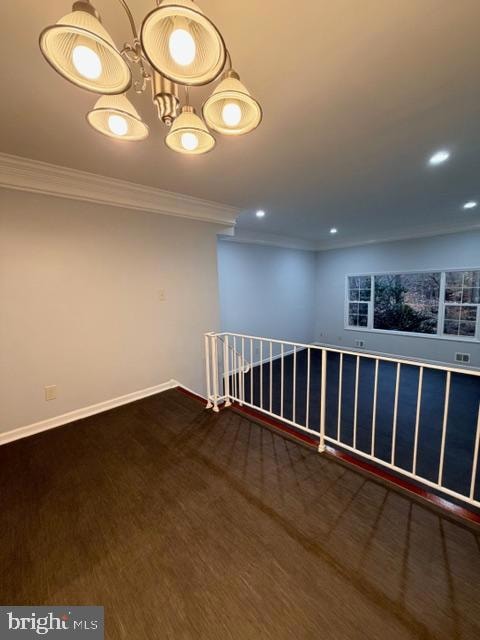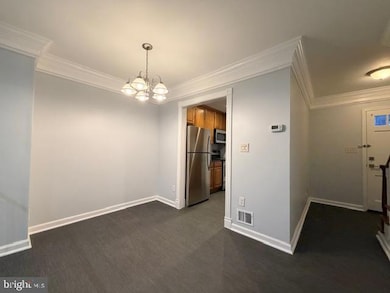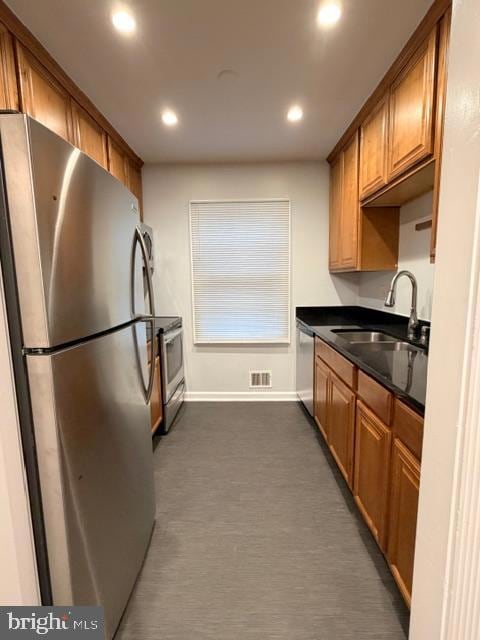5915 Kingsford Rd Unit 365 Springfield, VA 22152
Highlights
- View of Trees or Woods
- Colonial Architecture
- Traditional Floor Plan
- Cardinal Forest Elementary School Rated A-
- Wooded Lot
- Game Room
About This Home
Charming two-level townhouse-style condo in the desirable Cardinal Forest community of West Springfield. This home features 2 spacious bedrooms and 2 full bathrooms, a cozy living room, a thoughtfully designed kitchen with stainless steel appliances, and a dining area just off the kitchen. The lower-level family room includes a full bathroom, a separate laundry room with full-size washer and dryer, and a walkout to a private, fully fenced backyard with patio. Cardinal Forest offers an abundance of community amenities, including pools, playgrounds, tennis courts, and more. Conveniently located with easy access to Washington, DC, this home provides an ideal balance of suburban comfort and commuter convenience. Enjoy nearby shopping options like Trader Joe’s, Whole Foods, and Giant, as well as local libraries and retail centers. Outdoor lovers will appreciate the nearby parks, nature trails, and preserves. Public transportation options are also close by, making travel simple and efficient. A wonderful place to call home in the heart of West Springfield.
Listing Agent
katinalawler@gmail.com Key Home Sales and Management License #225259613 Listed on: 11/24/2025
Townhouse Details
Home Type
- Townhome
Est. Annual Taxes
- $4,124
Year Built
- Built in 1968
Lot Details
- Privacy Fence
- Back Yard Fenced
- Wooded Lot
- Backs to Trees or Woods
Home Design
- Colonial Architecture
- Brick Exterior Construction
- Permanent Foundation
Interior Spaces
- 1,120 Sq Ft Home
- Property has 3 Levels
- Traditional Floor Plan
- Sliding Doors
- Entrance Foyer
- Living Room
- Dining Room
- Game Room
- Views of Woods
Kitchen
- Electric Oven or Range
- Range Hood
- Dishwasher
- Disposal
Bedrooms and Bathrooms
- 2 Bedrooms
Laundry
- Dryer
- Washer
Finished Basement
- Walk-Out Basement
- Connecting Stairway
- Laundry in Basement
Parking
- 1 Open Parking Space
- 1 Parking Space
- Parking Lot
- 1 Assigned Parking Space
Outdoor Features
- Patio
Schools
- Cardinal Forest Elementary School
- Irving Middle School
- West Springfield High School
Utilities
- Forced Air Heating and Cooling System
- Vented Exhaust Fan
- Natural Gas Water Heater
Listing and Financial Details
- Residential Lease
- Security Deposit $2,400
- Requires 1 Month of Rent Paid Up Front
- Tenant pays for cable TV, electricity, frozen waterpipe damage, gutter cleaning, insurance, lawn/tree/shrub care, light bulbs/filters/fuses/alarm care, pest control, utilities - some
- The owner pays for association fees
- Rent includes gas, recreation facility, trash removal, sewer, water
- No Smoking Allowed
- 18-Month Min and 30-Month Max Lease Term
- Available 12/1/25
- $44 Application Fee
- Assessor Parcel Number 0793 20 0365
Community Details
Overview
- Property has a Home Owners Association
- Association fees include gas, sewer, trash, water, common area maintenance, management, pool(s), snow removal
- $3 Other Monthly Fees
- Property Manager
Amenities
- Common Area
- Party Room
Recreation
- Tennis Courts
- Community Playground
- Community Pool
Pet Policy
- Pet Deposit $500
- Dogs and Cats Allowed
Map
Source: Bright MLS
MLS Number: VAFX2279982
APN: 0793-20-0365
- 5901B Prince George Dr Unit 341
- 8330 Darlington St Unit 467
- 8336 Forrester Blvd Unit 448
- 8344 Darlington St Unit 486
- 5909D Prince James Dr Unit D
- 8218 Carrleigh Pkwy Unit 10
- 5944 Queenston St
- 8422 Forrester Blvd Unit 580
- 8145 Carrleigh Pkwy
- 8437 Forrester Blvd
- 5927 Bayshire Rd Unit 115
- 5778 Rexford Ct Unit 5778B
- 5824 Rexford Dr Unit 731
- 8519 Westover Ct Unit 763
- 5912 Minutemen Rd Unit 295
- 5816 Torington Dr Unit 860
- 5921 Minutemen Rd Unit 246
- 5800 Torington Dr Unit 836
- 8530 Barrington Ct Unit 938
- 5808 Royal Ridge Dr Unit J
- 5907G Kingsford Rd Unit 400
- 8317 Kingsgate Rd Unit 517
- 8352 Forrester Blvd Unit 456
- 5900K Surrey Hill Place Unit 697-K
- 5806 Royal Ridge Dr Unit R
- 8501 Barrington Ct Unit B
- 5823 Royal Ridge Dr Unit D
- 5812 Royal Ridge Dr Unit O
- 6306 Over See Ct
- 8525 Burling Wood Dr
- 6328 Over See Ct
- 5307 Kepler Ln
- 5609 Rolling Rd
- 8140 Drayton Ln
- 8449 Thames St
- 6403 Velliety Ln
- 6226 Hillside Rd
- 5233 Queensberry Ave
- 7613 Hamlet St
- 7826 Glenister Dr
