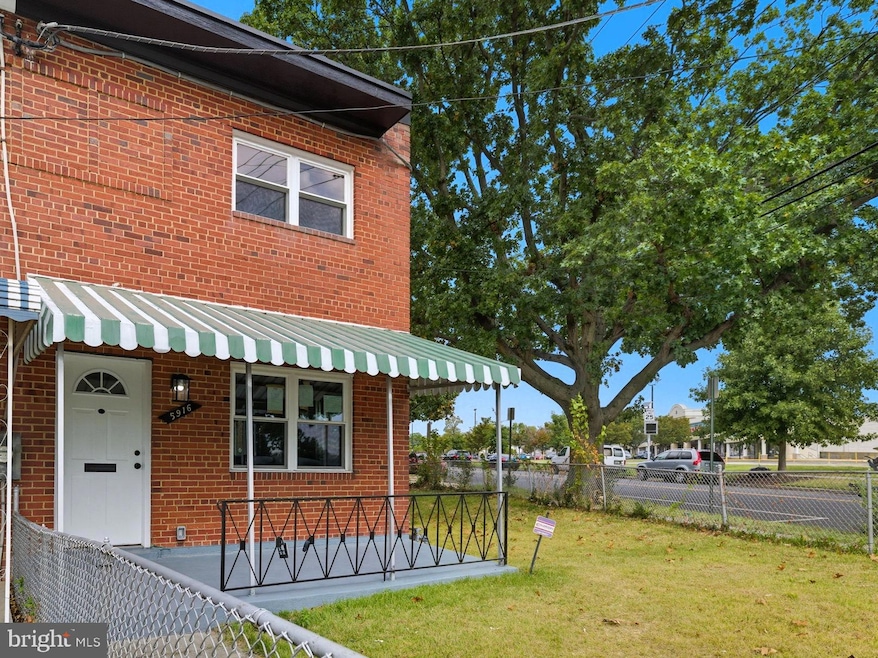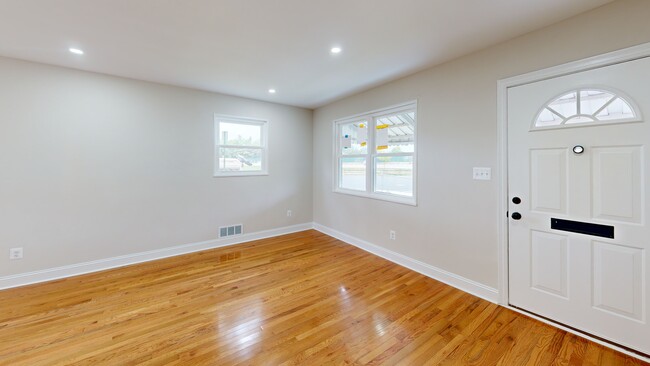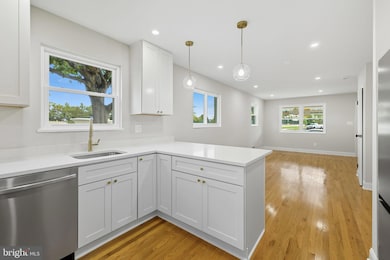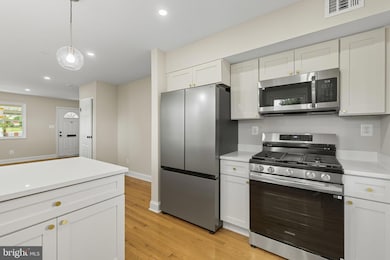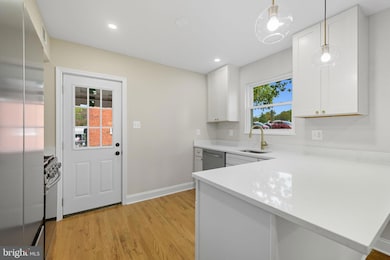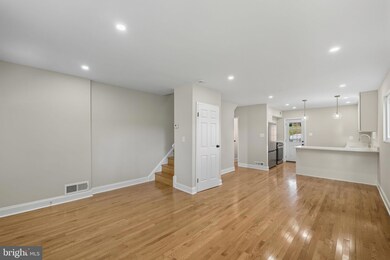
5916 8th St NE Washington, DC 20011
Lamond Riggs NeighborhoodEstimated payment $3,511/month
Highlights
- Traditional Architecture
- No HOA
- Porch
- Wood Flooring
- Breakfast Area or Nook
- Bathtub with Shower
About This Home
Welcome to 5916 8th Street NE, a beautifully refreshed home nestled in the heart of sought-after Riggs Park! This spacious 3-bedroom, 2.5-bath residence blends classic charm with modern updates throughout. Step into a bright, open living and dining space enhanced with refinished hardwood floors, fresh paint, and stylish finishes. The updated kitchen features ample cabinetry and direct access to the backyard—perfect for outdoor dining or gardening. Upstairs, you’ll find three generously sized bedrooms and a full bath, while the lower level offers flexible space for a family room, home office, gym, or future guest suite. Recent improvements include updated flooring, fixtures, and enhanced lighting. Enjoy the private, fenced backyard with a covered porch, ideal for entertaining or relaxing in your own urban retreat. This home offers easy access to Fort Totten Metro, shopping, parks, and the new development at Art Place. With central A/C, natural gas heat, and a fantastic location near schools and public transit, this move-in ready home is a rare find in NE DC. Don’t miss your chance to own a solid brick home in a growing neighborhood!
Listing Agent
(703) 636-7300 crystal.sheehan@gmail.com Keller Williams Realty License #SP200204449 Listed on: 09/20/2025

Townhouse Details
Home Type
- Townhome
Est. Annual Taxes
- $3,919
Year Built
- Built in 1953
Parking
- On-Street Parking
Home Design
- Semi-Detached or Twin Home
- Traditional Architecture
- Brick Exterior Construction
- Brick Foundation
- Plaster Walls
Interior Spaces
- Property has 3 Levels
- Awning
- Combination Dining and Living Room
- Security Gate
Kitchen
- Breakfast Area or Nook
- Eat-In Kitchen
- Gas Oven or Range
Flooring
- Wood
- Concrete
- Ceramic Tile
- Vinyl
Bedrooms and Bathrooms
- 3 Bedrooms
- Bathtub with Shower
Unfinished Basement
- Walk-Out Basement
- Connecting Stairway
Schools
- Lasalle - Backus Education Campus Elementary School
- Ida B. Wells Middle School
- Coolidge High School
Utilities
- 90% Forced Air Heating and Cooling System
- Heating System Uses Natural Gas
- Vented Exhaust Fan
- Natural Gas Water Heater
Additional Features
- Porch
- 2,924 Sq Ft Lot
Community Details
- No Home Owners Association
- Riggs Park Subdivision
Listing and Financial Details
- Tax Lot 73
- Assessor Parcel Number 3735//0073
Matterport 3D Tour
Floorplans
Map
Home Values in the Area
Average Home Value in this Area
Tax History
| Year | Tax Paid | Tax Assessment Tax Assessment Total Assessment is a certain percentage of the fair market value that is determined by local assessors to be the total taxable value of land and additions on the property. | Land | Improvement |
|---|---|---|---|---|
| 2025 | $3,990 | $469,450 | $323,130 | $146,320 |
| 2024 | $3,919 | $461,080 | $321,520 | $139,560 |
| 2023 | $3,831 | $450,670 | $313,980 | $136,690 |
| 2022 | $3,590 | $422,370 | $295,760 | $126,610 |
| 2021 | $1,079 | $404,740 | $291,410 | $113,330 |
| 2020 | $1,030 | $399,570 | $283,950 | $115,620 |
| 2019 | $985 | $377,770 | $261,670 | $116,100 |
| 2017 | $862 | $327,540 | $0 | $0 |
| 2016 | $786 | $285,390 | $0 | $0 |
Property History
| Date | Event | Price | List to Sale | Price per Sq Ft | Prior Sale |
|---|---|---|---|---|---|
| 01/06/2026 01/06/26 | Price Changed | $620,000 | -4.6% | $438 / Sq Ft | |
| 09/20/2025 09/20/25 | For Sale | $650,000 | +66.7% | $459 / Sq Ft | |
| 03/27/2025 03/27/25 | Sold | $390,000 | -21.2% | $381 / Sq Ft | View Prior Sale |
| 03/08/2025 03/08/25 | Pending | -- | -- | -- | |
| 02/25/2025 02/25/25 | Price Changed | $495,000 | -3.9% | $483 / Sq Ft | |
| 02/03/2025 02/03/25 | For Sale | $515,000 | -- | $503 / Sq Ft |
Purchase History
| Date | Type | Sale Price | Title Company |
|---|---|---|---|
| Deed | $390,000 | Old Republic National Title | |
| Deed | -- | -- |
Mortgage History
| Date | Status | Loan Amount | Loan Type |
|---|---|---|---|
| Open | $423,000 | New Conventional |
About the Listing Agent

I'm an expert real estate agent with Keller Williams Realty in MCLEAN, VA and the nearby area, providing home-buyers and sellers with professional, responsive and attentive real estate services. Want an agent who'll really listen to what you want in a home? Need an agent who knows how to effectively market your home so it sells? Give me a call! I'm eager to help and would love to talk to you.
Crystal's Other Listings
Source: Bright MLS
MLS Number: DCDC2223614
APN: 3735-0073
- 5826 Eastern Ave NE
- 821 Oglethorpe St NE
- 829 Oglethorpe St NE
- 5864 Eastern Ave NE
- 1001 Chillum Rd Unit 312
- 1005 Chillum Rd Unit 317
- 1005 Chillum Rd Unit 117
- 1005 Chillum Rd Unit 319
- 1005 Chillum Rd Unit 207
- 1005 Chillum Rd Unit 305
- 1005 Chillum Rd Unit 402
- 1005 Chillum Rd Unit 303
- 1009 Chillum Rd Unit 310
- 1009 Chillum Rd Unit 206
- 1009 Chillum Rd Unit 205
- 1009 Chillum Rd Unit 202
- 739 Kennedy St NE
- 5601 Parker House Terrace Unit 211
- 5601 Parker House Terrace
- 5601 Parker House Terrace Unit 401
- 1005 Chillum Rd Unit 205
- 1005 Chillum Rd Unit 416
- 604 Nicholson St NE
- 1009 Chillum Rd Unit 110
- 5601 Parker House Terrace
- 5601 Parker House Terrace
- 5601 Parker House Terrace Unit 218
- 1033 Higgins Way
- 624 Jefferson St NE
- 540 Ingraham St NE
- 420 Oglethorpe St NE
- 413 Kennedy St NE
- 400 Riggs Rd NE
- 313 Nicholson St NE
- 5182 Eastern Ave NE
- 5722 Chillum Place NE
- 400 Galloway St NE
- 501 Chillum Rd
- 6005 New Hampshire Ave NE
- 5210 3rd St NE
Ask me questions while you tour the home.
