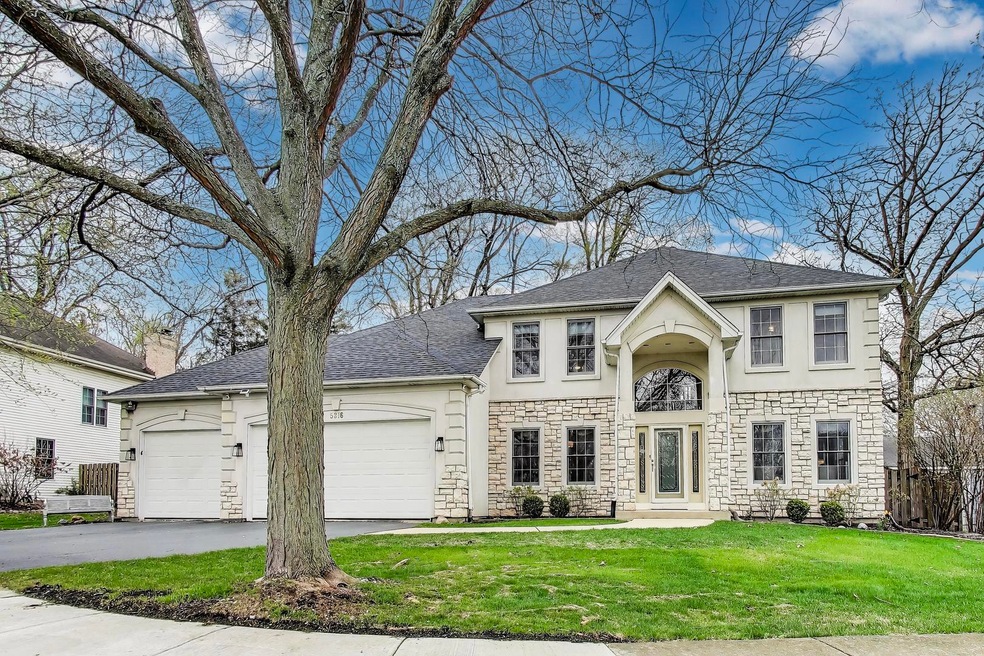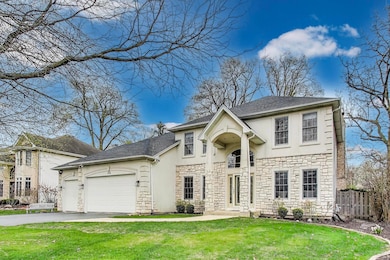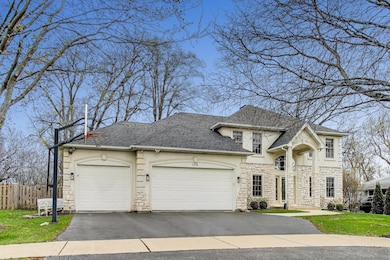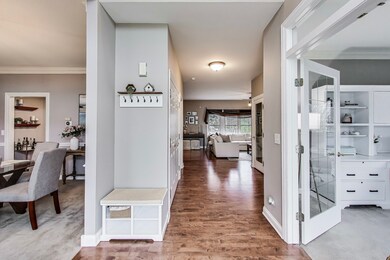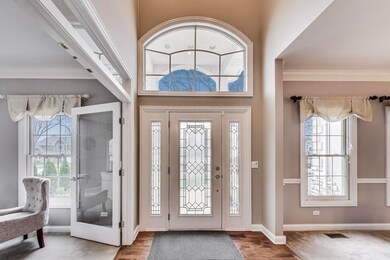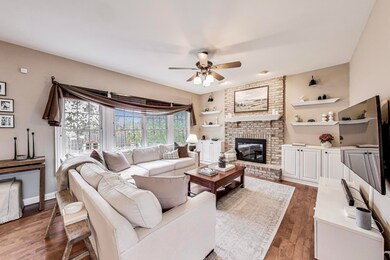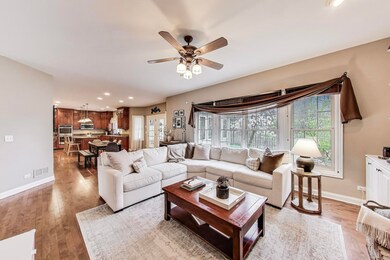
5916 Cumnor Rd Downers Grove, IL 60516
South Westmont NeighborhoodHighlights
- Mature Trees
- Family Room with Fireplace
- Wood Flooring
- Fairmount Elementary School Rated A-
- Recreation Room
- <<bathWithWhirlpoolToken>>
About This Home
As of June 2025MULTIPLE OFFERS RECEIVED. HIGHEST AND BEST DUE MONDAY 4/28 12PM. Proudly presenting 5916 Cumnor Rd, a spacious and beautifully updated home that blends timeless charm with modern convenience in one of Downers Grove's most sought-after neighborhoods. Nestled on a quiet, tree-lined street, this meticulously maintained residence showcases an impressive list of recent upgrades designed for today's lifestyle. Step inside to discover a warm, inviting interior filled with thoughtful touches and high-end finishes. The heart of the home is a generously sized kitchen featuring rich cabinetry and stainless steel appliances-including a brand-new refrigerator and dishwasher (2024)-offering both functionality and style. All bathrooms have been tastefully remodeled, including the upstairs full bath (2021), primary suite bath (2023), and powder room (2023), each outfitted with quality materials and updated fixtures. The spacious living room centers around a gas-converted fireplace (2021) flanked by custom built-in shelving and cabinetry, creating an elegant yet cozy atmosphere. Enjoy a fully reimagined laundry room (2023) with new cabinets, utility sink, stylish tile backsplash, drying rack, and ample storage. The bright Florida room serves as a peaceful year-round retreat, enhanced by new windows and door (2021) and a mini split heating/cooling system (2024) for added comfort. Downstairs, the finished basement offers an entertainer's dream-a remodeled kitchenette/wet bar (2024) featuring a new sink, built-in mini fridge, dishwasher, and sleek finishes, perfect for hosting guests or relaxing in style. Extensive additional improvements include: New roof (2024), New hot water heaters (2022), Damper split system on HVAC for Zoned capabilities (2021), and more. Every detail has been thoughtfully addressed, creating a truly turnkey home with exceptional comfort, smart upgrades, and elegant design throughout. Located close to top-rated schools, vibrant downtown Downers Grove, parks, dining, Metra access, and more. Come tour this amazing home with confidence!
Home Details
Home Type
- Single Family
Est. Annual Taxes
- $9,407
Year Built
- Built in 1998 | Remodeled in 2024
Lot Details
- 10,019 Sq Ft Lot
- Lot Dimensions are 90 x 112
- Fenced
- Sprinkler System
- Mature Trees
Parking
- 3 Car Garage
- Driveway
- Parking Included in Price
Home Design
- Asphalt Roof
- Radon Mitigation System
- Concrete Perimeter Foundation
Interior Spaces
- 3,237 Sq Ft Home
- 2-Story Property
- Built-In Features
- Bar Fridge
- Bar
- Ceiling Fan
- Skylights
- Wood Burning Fireplace
- Fireplace With Gas Starter
- Window Screens
- Family Room with Fireplace
- 3 Fireplaces
- Living Room
- Formal Dining Room
- Home Office
- Recreation Room
- Heated Sun or Florida Room
- Carbon Monoxide Detectors
Kitchen
- Breakfast Bar
- <<doubleOvenToken>>
- <<microwave>>
- Dishwasher
- Stainless Steel Appliances
- Granite Countertops
- Disposal
Flooring
- Wood
- Carpet
Bedrooms and Bathrooms
- 4 Bedrooms
- 4 Potential Bedrooms
- Walk-In Closet
- Dual Sinks
- <<bathWithWhirlpoolToken>>
- Separate Shower
Laundry
- Laundry Room
- Dryer
- Washer
- Sink Near Laundry
Basement
- Basement Fills Entire Space Under The House
- Sump Pump
- Fireplace in Basement
Outdoor Features
- Patio
- Fire Pit
- Shed
Schools
- Fairmount Elementary School
- O Neill Middle School
- South High School
Utilities
- Forced Air Heating and Cooling System
- Heating System Uses Natural Gas
- Lake Michigan Water
- Multiple Water Heaters
Listing and Financial Details
- Homeowner Tax Exemptions
Ownership History
Purchase Details
Home Financials for this Owner
Home Financials are based on the most recent Mortgage that was taken out on this home.Purchase Details
Purchase Details
Home Financials for this Owner
Home Financials are based on the most recent Mortgage that was taken out on this home.Purchase Details
Home Financials for this Owner
Home Financials are based on the most recent Mortgage that was taken out on this home.Similar Homes in Downers Grove, IL
Home Values in the Area
Average Home Value in this Area
Purchase History
| Date | Type | Sale Price | Title Company |
|---|---|---|---|
| Deed | $686,500 | Burnet Title Post Closing | |
| Interfamily Deed Transfer | -- | Attorney | |
| Warranty Deed | $553,000 | Pntn | |
| Warranty Deed | $366,000 | First American Title |
Mortgage History
| Date | Status | Loan Amount | Loan Type |
|---|---|---|---|
| Closed | $0 | New Conventional | |
| Open | $34,325 | Credit Line Revolving | |
| Open | $549,200 | New Conventional | |
| Previous Owner | $235,187 | New Conventional | |
| Previous Owner | $240,971 | Unknown | |
| Previous Owner | $260,000 | Purchase Money Mortgage | |
| Previous Owner | $522,000 | Unknown | |
| Previous Owner | $272,000 | Unknown | |
| Previous Owner | $275,000 | Unknown | |
| Previous Owner | $292,800 | No Value Available | |
| Closed | $155,000 | No Value Available |
Property History
| Date | Event | Price | Change | Sq Ft Price |
|---|---|---|---|---|
| 06/30/2025 06/30/25 | Sold | $895,000 | +11.9% | $276 / Sq Ft |
| 04/29/2025 04/29/25 | For Sale | $800,000 | +16.5% | $247 / Sq Ft |
| 07/01/2021 07/01/21 | Sold | $686,500 | +1.7% | $247 / Sq Ft |
| 04/26/2021 04/26/21 | Pending | -- | -- | -- |
| 04/26/2021 04/26/21 | For Sale | -- | -- | -- |
| 04/21/2021 04/21/21 | For Sale | $675,000 | -- | $243 / Sq Ft |
Tax History Compared to Growth
Tax History
| Year | Tax Paid | Tax Assessment Tax Assessment Total Assessment is a certain percentage of the fair market value that is determined by local assessors to be the total taxable value of land and additions on the property. | Land | Improvement |
|---|---|---|---|---|
| 2023 | $9,407 | $157,780 | $48,950 | $108,830 |
| 2022 | $8,204 | $138,170 | $45,690 | $92,480 |
| 2021 | $7,635 | $136,600 | $45,170 | $91,430 |
| 2020 | $7,495 | $133,900 | $44,280 | $89,620 |
| 2019 | $7,273 | $128,480 | $42,490 | $85,990 |
| 2018 | $5,866 | $102,950 | $42,220 | $60,730 |
| 2017 | $5,668 | $99,070 | $40,630 | $58,440 |
| 2016 | $5,301 | $90,430 | $38,730 | $51,700 |
| 2015 | $6,608 | $105,930 | $36,440 | $69,490 |
| 2014 | $7,097 | $110,500 | $35,430 | $75,070 |
| 2013 | $9,027 | $142,000 | $35,260 | $106,740 |
Agents Affiliated with this Home
-
Loreal Urso

Seller's Agent in 2025
Loreal Urso
Baird & Warner
(847) 814-2113
2 in this area
133 Total Sales
-
Kelly Kirchheimer

Buyer's Agent in 2025
Kelly Kirchheimer
Real Broker, LLC
(773) 960-2745
12 in this area
90 Total Sales
-
Jill Luckett

Seller's Agent in 2021
Jill Luckett
Coldwell Banker Realty
(630) 205-8540
2 in this area
46 Total Sales
Map
Source: Midwest Real Estate Data (MRED)
MLS Number: 12321657
APN: 09-16-300-027
- 5740 Raintree Ln
- 5825 Doe Cir Unit 74
- 620 W 58th St
- 514 Brookside Dr
- 352 Rd
- 6S438 Williams St
- 5728 Antler Ln
- 540 Creekwood Ct
- 6030 Fairview Ave
- 907 S Williams St Unit 210
- 907 S Williams St Unit 206
- 6029 Osage Ave
- 500 Bunning Dr
- 525 Bunning Dr
- 5632 Fairview Ave
- 237 Carlisle Ave
- 740 Fairmont Ct
- 5513 Fairview Ave
- 419 63rd St
- 6325 Fairview Ave Unit A
