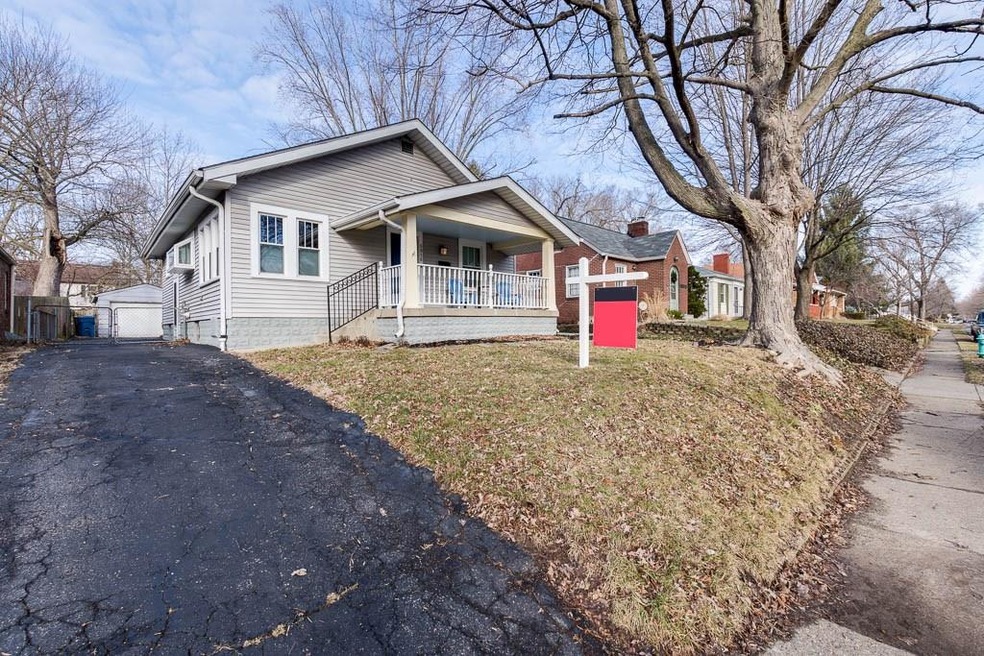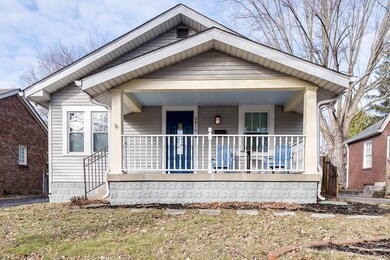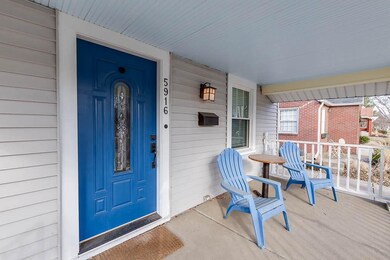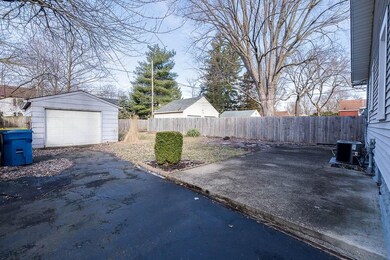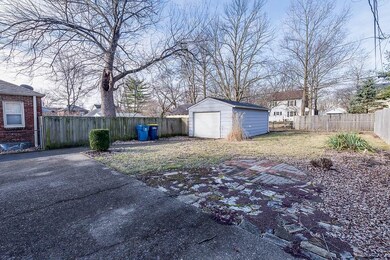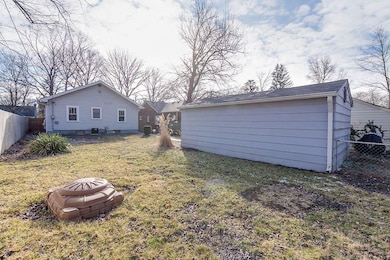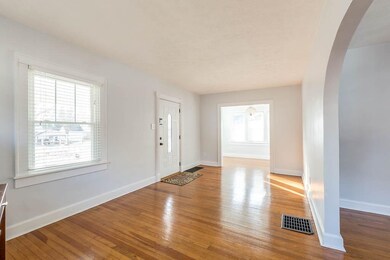
5916 Evanston Ave Indianapolis, IN 46220
Broad Ripple NeighborhoodHighlights
- Separate Formal Living Room
- Bungalow
- Forced Air Heating and Cooling System
- Covered patio or porch
- 1-Story Property
- Garage
About This Home
As of November 2022Welcome to an amazing move in ready 2 brm 1 bth home! Well maintained & updated, blending yesterday’s charm w/ today’s beauty. Features gorgeous wood floors, updated kitchen & spa like bathrm. Enjoy sitting back & relaxing on the covered porch on those long summer nights. Has a semi private backyard perfect for entertaining family & friends. Great neighborhood close to shops, restaurants, & entertainment. This house will not last long! Has tons of storage! You will not be disappointed!!
Last Agent to Sell the Property
eXp Realty, LLC License #RB14048800 Listed on: 03/01/2016

Last Buyer's Agent
Jerry Gemmecke
F.C. Tucker Company

Home Details
Home Type
- Single Family
Est. Annual Taxes
- $2,056
Year Built
- Built in 1926
Lot Details
- 5,924 Sq Ft Lot
- Back Yard Fenced
Home Design
- Bungalow
- Block Foundation
- Vinyl Siding
Interior Spaces
- 2,016 Sq Ft Home
- 1-Story Property
- Window Screens
- Separate Formal Living Room
- Attic Access Panel
Kitchen
- Electric Oven
- <<microwave>>
- Dishwasher
- Disposal
Bedrooms and Bathrooms
- 2 Bedrooms
- 1 Full Bathroom
Laundry
- Dryer
- Washer
Basement
- Sump Pump
- Basement Lookout
Home Security
- Radon Detector
- Fire and Smoke Detector
Parking
- Garage
- Driveway
Outdoor Features
- Covered patio or porch
Utilities
- Forced Air Heating and Cooling System
- Heating System Uses Gas
- Gas Water Heater
Community Details
- Northcliffe Annex Subdivision
Listing and Financial Details
- Assessor Parcel Number 490706115086000801
Ownership History
Purchase Details
Home Financials for this Owner
Home Financials are based on the most recent Mortgage that was taken out on this home.Purchase Details
Home Financials for this Owner
Home Financials are based on the most recent Mortgage that was taken out on this home.Purchase Details
Home Financials for this Owner
Home Financials are based on the most recent Mortgage that was taken out on this home.Purchase Details
Home Financials for this Owner
Home Financials are based on the most recent Mortgage that was taken out on this home.Similar Homes in Indianapolis, IN
Home Values in the Area
Average Home Value in this Area
Purchase History
| Date | Type | Sale Price | Title Company |
|---|---|---|---|
| Quit Claim Deed | $320,000 | -- | |
| Warranty Deed | $320,000 | Dominion Title Services | |
| Warranty Deed | -- | None Available | |
| Interfamily Deed Transfer | -- | None Available | |
| Interfamily Deed Transfer | -- | None Available |
Mortgage History
| Date | Status | Loan Amount | Loan Type |
|---|---|---|---|
| Previous Owner | $65,000 | Credit Line Revolving | |
| Previous Owner | $30,900 | New Conventional | |
| Previous Owner | $141,600 | New Conventional | |
| Previous Owner | $159,793 | FHA | |
| Previous Owner | $25,000 | Credit Line Revolving | |
| Previous Owner | $142,400 | Adjustable Rate Mortgage/ARM |
Property History
| Date | Event | Price | Change | Sq Ft Price |
|---|---|---|---|---|
| 11/08/2022 11/08/22 | Sold | $320,000 | +2.3% | $159 / Sq Ft |
| 10/09/2022 10/09/22 | Pending | -- | -- | -- |
| 10/07/2022 10/07/22 | For Sale | $312,900 | +76.8% | $155 / Sq Ft |
| 05/04/2016 05/04/16 | Sold | $177,000 | -1.6% | $88 / Sq Ft |
| 03/12/2016 03/12/16 | Pending | -- | -- | -- |
| 03/01/2016 03/01/16 | For Sale | $179,900 | -- | $89 / Sq Ft |
Tax History Compared to Growth
Tax History
| Year | Tax Paid | Tax Assessment Tax Assessment Total Assessment is a certain percentage of the fair market value that is determined by local assessors to be the total taxable value of land and additions on the property. | Land | Improvement |
|---|---|---|---|---|
| 2024 | $3,983 | $308,300 | $47,900 | $260,400 |
| 2023 | $3,983 | $325,700 | $47,900 | $277,800 |
| 2022 | $2,893 | $244,100 | $47,900 | $196,200 |
| 2021 | $2,592 | $215,900 | $29,800 | $186,100 |
| 2020 | $2,428 | $201,700 | $29,800 | $171,900 |
| 2019 | $2,577 | $210,300 | $29,800 | $180,500 |
| 2018 | $2,526 | $204,600 | $29,800 | $174,800 |
| 2017 | $2,177 | $196,700 | $29,800 | $166,900 |
| 2016 | $2,124 | $196,000 | $29,800 | $166,200 |
| 2014 | $2,057 | $191,300 | $29,800 | $161,500 |
| 2013 | $1,810 | $174,800 | $29,800 | $145,000 |
Agents Affiliated with this Home
-
J
Seller's Agent in 2022
Jerry Gemmecke
F.C. Tucker Company
-
S
Buyer's Agent in 2022
Sarah Flynn
CENTURY 21 Scheetz
-
Jim Gilday

Seller's Agent in 2016
Jim Gilday
eXp Realty, LLC
(317) 797-5062
162 Total Sales
Map
Source: MIBOR Broker Listing Cooperative®
MLS Number: MBR21397914
APN: 49-07-06-115-086.000-801
- 6030 Evanston Ave
- 1720 Kessler Boulevard Dr E
- 6045 Crittenden Ave
- 6009 Ralston Ave
- 6142 Evanston Ave
- 6146 Burlington Ave
- 1619 Kessler Boulevard Dr E
- 5849 Brouse Ave
- 5840 Brouse Ave
- 6185 Evanston Ave
- 5743 Kingsley Dr
- 2314 E 58th St
- 6186 Ralston Ave
- 5660 Crittenden Ave
- 5829 Indianola Ave
- 6131 Indianola Ave
- 2612 E Northgate St
- 5639 Kingsley Dr
- 6112 Indianola Ave
- 5736 Primrose Ave
