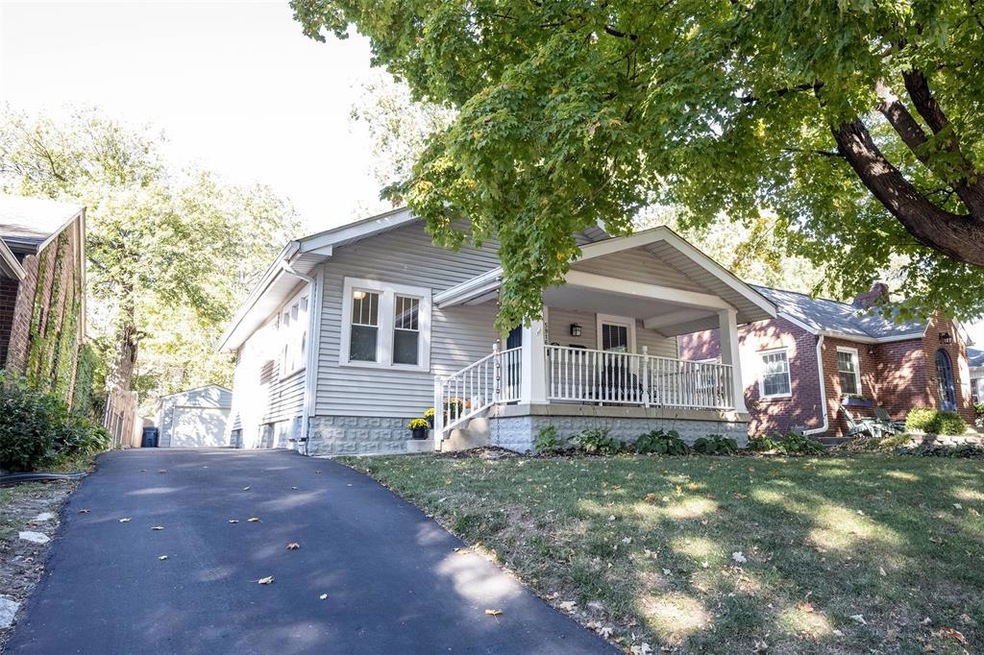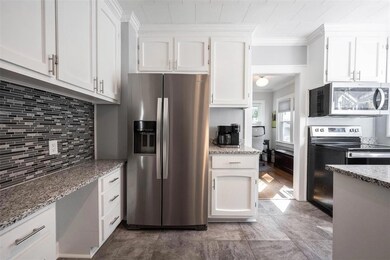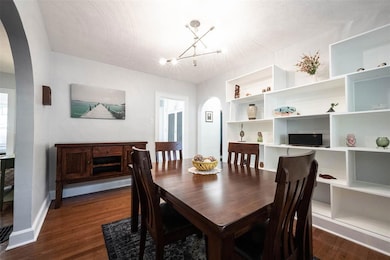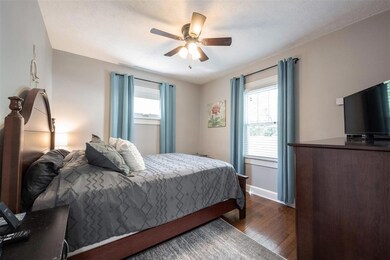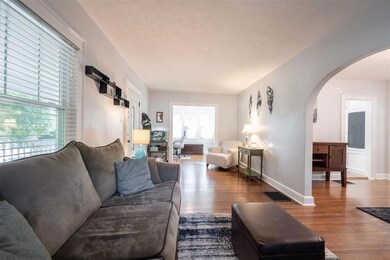
5916 Evanston Ave Indianapolis, IN 46220
Broad Ripple NeighborhoodHighlights
- Wood Flooring
- 1 Car Detached Garage
- Programmable Thermostat
- Covered patio or porch
- Bungalow
- 1-Story Property
About This Home
As of November 2022Well maintained and updated 2 bed 2 bath home in the Bishop Chatard area. Beautiful hardwood floors show off the charm of this home. Updated kitchen with stainless steel appliances, granite countertops and glass tile backsplash. Sunny breakfast room could be used as an office. Formal living room and dining room on the main level with built-in shelves. Both bedrooms are a nice size and updated bath on main level. Lower level complete with another full bath, family room and laundry area. Tons of storage with the basement and oversized one car garage. Enjoy evenings on the covered front porch or in your backyard patio area!
Last Agent to Sell the Property
Jerry Gemmecke
F.C. Tucker Company Listed on: 10/07/2022

Last Buyer's Agent
Sarah Flynn
CENTURY 21 Scheetz

Home Details
Home Type
- Single Family
Est. Annual Taxes
- $2,056
Year Built
- Built in 1926
Lot Details
- 5,924 Sq Ft Lot
- Back Yard Fenced
Parking
- 1 Car Detached Garage
- Driveway
Home Design
- Bungalow
- Block Foundation
- Vinyl Siding
Interior Spaces
- 2,016 Sq Ft Home
- 1-Story Property
- Vinyl Clad Windows
- Window Screens
- Attic Access Panel
Kitchen
- Electric Oven
- Recirculated Exhaust Fan
- Microwave
- Dishwasher
- Disposal
Flooring
- Wood
- Vinyl
Bedrooms and Bathrooms
- 2 Bedrooms
Laundry
- Dryer
- Washer
Basement
- Sump Pump
- Basement Lookout
Home Security
- Radon Detector
- Fire and Smoke Detector
Outdoor Features
- Covered patio or porch
Utilities
- Forced Air Heating and Cooling System
- Heating System Uses Gas
- Programmable Thermostat
- Gas Water Heater
Community Details
- Northcliffe Annex Subdivision
Listing and Financial Details
- Assessor Parcel Number 490706115086000801
Ownership History
Purchase Details
Home Financials for this Owner
Home Financials are based on the most recent Mortgage that was taken out on this home.Purchase Details
Home Financials for this Owner
Home Financials are based on the most recent Mortgage that was taken out on this home.Purchase Details
Home Financials for this Owner
Home Financials are based on the most recent Mortgage that was taken out on this home.Purchase Details
Home Financials for this Owner
Home Financials are based on the most recent Mortgage that was taken out on this home.Similar Homes in Indianapolis, IN
Home Values in the Area
Average Home Value in this Area
Purchase History
| Date | Type | Sale Price | Title Company |
|---|---|---|---|
| Quit Claim Deed | $320,000 | -- | |
| Warranty Deed | $320,000 | Dominion Title Services | |
| Warranty Deed | -- | None Available | |
| Interfamily Deed Transfer | -- | None Available | |
| Interfamily Deed Transfer | -- | None Available |
Mortgage History
| Date | Status | Loan Amount | Loan Type |
|---|---|---|---|
| Previous Owner | $65,000 | Credit Line Revolving | |
| Previous Owner | $30,900 | New Conventional | |
| Previous Owner | $141,600 | New Conventional | |
| Previous Owner | $159,793 | FHA | |
| Previous Owner | $25,000 | Credit Line Revolving | |
| Previous Owner | $142,400 | Adjustable Rate Mortgage/ARM |
Property History
| Date | Event | Price | Change | Sq Ft Price |
|---|---|---|---|---|
| 11/08/2022 11/08/22 | Sold | $320,000 | +2.3% | $159 / Sq Ft |
| 10/09/2022 10/09/22 | Pending | -- | -- | -- |
| 10/07/2022 10/07/22 | For Sale | $312,900 | +76.8% | $155 / Sq Ft |
| 05/04/2016 05/04/16 | Sold | $177,000 | -1.6% | $88 / Sq Ft |
| 03/12/2016 03/12/16 | Pending | -- | -- | -- |
| 03/01/2016 03/01/16 | For Sale | $179,900 | -- | $89 / Sq Ft |
Tax History Compared to Growth
Tax History
| Year | Tax Paid | Tax Assessment Tax Assessment Total Assessment is a certain percentage of the fair market value that is determined by local assessors to be the total taxable value of land and additions on the property. | Land | Improvement |
|---|---|---|---|---|
| 2024 | $3,983 | $308,300 | $47,900 | $260,400 |
| 2023 | $3,983 | $325,700 | $47,900 | $277,800 |
| 2022 | $2,893 | $244,100 | $47,900 | $196,200 |
| 2021 | $2,592 | $215,900 | $29,800 | $186,100 |
| 2020 | $2,428 | $201,700 | $29,800 | $171,900 |
| 2019 | $2,577 | $210,300 | $29,800 | $180,500 |
| 2018 | $2,526 | $204,600 | $29,800 | $174,800 |
| 2017 | $2,177 | $196,700 | $29,800 | $166,900 |
| 2016 | $2,124 | $196,000 | $29,800 | $166,200 |
| 2014 | $2,057 | $191,300 | $29,800 | $161,500 |
| 2013 | $1,810 | $174,800 | $29,800 | $145,000 |
Agents Affiliated with this Home
-
J
Seller's Agent in 2022
Jerry Gemmecke
F.C. Tucker Company
-
S
Buyer's Agent in 2022
Sarah Flynn
CENTURY 21 Scheetz
-
Jim Gilday

Seller's Agent in 2016
Jim Gilday
eXp Realty, LLC
(317) 797-5062
162 Total Sales
Map
Source: MIBOR Broker Listing Cooperative®
MLS Number: 21886652
APN: 49-07-06-115-086.000-801
- 6030 Evanston Ave
- 1720 Kessler Boulevard Dr E
- 6045 Crittenden Ave
- 5849 Brouse Ave
- 5840 Brouse Ave
- 6142 Evanston Ave
- 6009 Ralston Ave
- 6146 Burlington Ave
- 1619 Kessler Boulevard Dr E
- 2314 E 58th St
- 5743 Kingsley Dr
- 6185 Evanston Ave
- 5660 Crittenden Ave
- 2612 E Northgate St
- 5639 Kingsley Dr
- 2767 Baur Dr
- 5704 N Keystone Ave
- 6186 Ralston Ave
- 5736 Primrose Ave
- 5829 Indianola Ave
