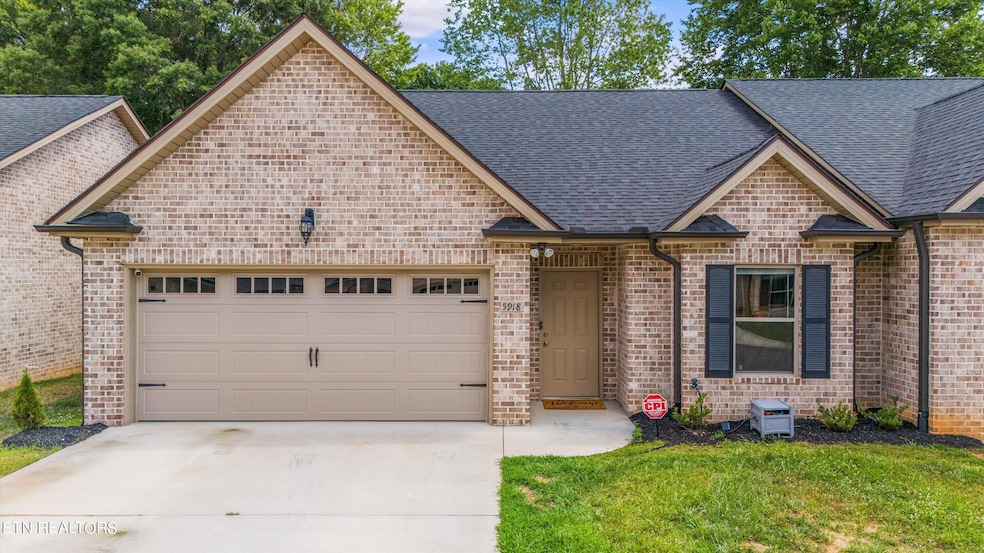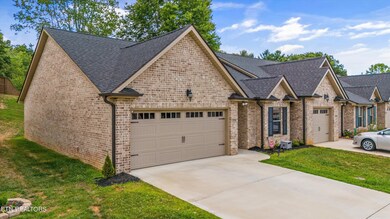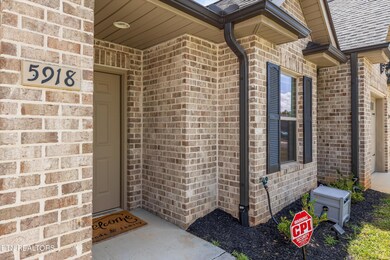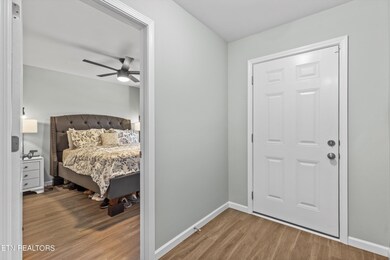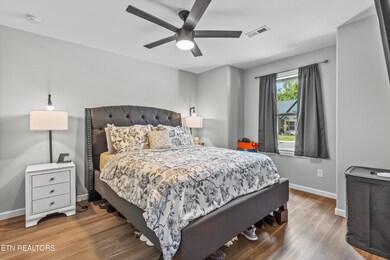
5918 Knox Hill Way Knoxville, TN 37912
Uptown Knoxville NeighborhoodHighlights
- Countryside Views
- Cathedral Ceiling
- 2 Car Attached Garage
- Traditional Architecture
- Main Floor Primary Bedroom
- Walk-In Closet
About This Home
As of November 2024Immaculate Condo with Modern Upgrades - Just Like New!
Discover the perfect blend of elegance and comfort in this stunning end-unit condo, boasting an open floor plan with soaring cathedral ceilings and luxury vinyl flooring throughout. The spacious living area flows seamlessly into the gourmet kitchen, featuring pristine white shaker cabinets, sleek granite countertops, and a contemporary design ideal for entertaining.
Retreat to the primary suite, where you'll find a sophisticated tray ceiling, an expansive walk-in closet, and a luxurious private bath. Each additional bedroom also includes its own private bath, offering ultimate convenience and privacy for all residents.
This home is only two years old and feels just Like new. The exterior showcases a charming combination of brick and vinyl, ensuring durability and low maintenance. Enjoy the convenience of a two-car garage and the benefits of living in a condo community without sacrificing space or style.
Don't miss out on this exceptional property - a perfect place to call home!
Last Agent to Sell the Property
Keller Williams Realty License #327257 Listed on: 08/22/2024

Last Buyer's Agent
Non Member Non Member
Non-Member Office
Home Details
Home Type
- Single Family
Est. Annual Taxes
- $708
Year Built
- Built in 2022
HOA Fees
- $100 Monthly HOA Fees
Parking
- 2 Car Attached Garage
- Parking Available
- Garage Door Opener
- Off-Street Parking
Home Design
- Traditional Architecture
- Brick Exterior Construction
- Frame Construction
- Vinyl Siding
Interior Spaces
- 1,255 Sq Ft Home
- Cathedral Ceiling
- Ceiling Fan
- ENERGY STAR Qualified Windows
- ENERGY STAR Qualified Doors
- Family Room
- Combination Kitchen and Dining Room
- Vinyl Flooring
- Countryside Views
Kitchen
- Self-Cleaning Oven
- Range
- Microwave
- Dishwasher
- Kitchen Island
- Disposal
Bedrooms and Bathrooms
- 2 Bedrooms
- Primary Bedroom on Main
- Walk-In Closet
- 2 Full Bathrooms
- Walk-in Shower
Laundry
- Laundry Room
- Washer and Dryer Hookup
Home Security
- Home Security System
- Fire and Smoke Detector
Utilities
- Zoned Heating and Cooling System
- Internet Available
Additional Features
- Patio
- Level Lot
Community Details
- Association fees include all amenities
- Knox Hill Subdivision
- Mandatory home owners association
- On-Site Maintenance
Listing and Financial Details
- Assessor Parcel Number 068CA032
Ownership History
Purchase Details
Home Financials for this Owner
Home Financials are based on the most recent Mortgage that was taken out on this home.Similar Homes in Knoxville, TN
Home Values in the Area
Average Home Value in this Area
Purchase History
| Date | Type | Sale Price | Title Company |
|---|---|---|---|
| Warranty Deed | $330,000 | Premier Title Group | |
| Warranty Deed | $330,000 | Premier Title Group |
Mortgage History
| Date | Status | Loan Amount | Loan Type |
|---|---|---|---|
| Open | $312,000 | New Conventional | |
| Closed | $312,000 | New Conventional |
Property History
| Date | Event | Price | Change | Sq Ft Price |
|---|---|---|---|---|
| 11/01/2024 11/01/24 | Sold | $330,000 | -1.5% | $263 / Sq Ft |
| 09/09/2024 09/09/24 | Pending | -- | -- | -- |
| 09/05/2024 09/05/24 | Price Changed | $335,000 | -1.5% | $267 / Sq Ft |
| 08/22/2024 08/22/24 | For Sale | $340,000 | 0.0% | $271 / Sq Ft |
| 07/28/2024 07/28/24 | Pending | -- | -- | -- |
| 07/21/2024 07/21/24 | Price Changed | $340,000 | -2.6% | $271 / Sq Ft |
| 07/13/2024 07/13/24 | For Sale | $349,000 | -- | $278 / Sq Ft |
Tax History Compared to Growth
Tax History
| Year | Tax Paid | Tax Assessment Tax Assessment Total Assessment is a certain percentage of the fair market value that is determined by local assessors to be the total taxable value of land and additions on the property. | Land | Improvement |
|---|---|---|---|---|
| 2024 | $708 | $45,550 | $0 | $0 |
| 2023 | $929 | $59,750 | $0 | $0 |
| 2022 | $672 | $43,250 | $0 | $0 |
Agents Affiliated with this Home
-
Emily Golec

Seller's Agent in 2024
Emily Golec
Keller Williams Realty
(865) 765-1845
12 in this area
164 Total Sales
-
N
Buyer's Agent in 2024
Non Member Non Member
Non-Member Office
Map
Source: East Tennessee REALTORS® MLS
MLS Number: 1269538
APN: 068CA032
- 5925 Knox Hill Way
- 5911 Knox Hill Way
- 400 Oakcrest Rd
- 508 Calthorpe Ln
- 648 Dry Gap Pike
- 421 Oakcrest Rd
- 510 Tuxford Ln
- 6231 Aldingham St
- 5620 Central Avenue Pike
- 5811 Old Central Avenue Pike
- 6101 Pembridge Rd
- 5701 Central Avenue Pike
- 734 Sterchi Park Way Unit G734
- 6616 Greer Rd
- 6312 Knightsboro Rd
- 721 Woodview Dr
- 6640 Kern Rd
- 6167 Pembridge Rd
- 533 Greystoke Ln
- 105 Charlene Ln
