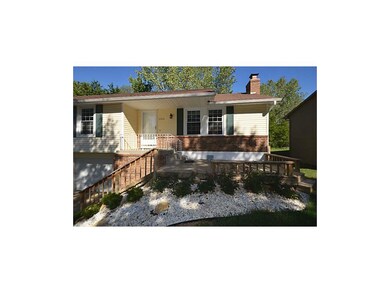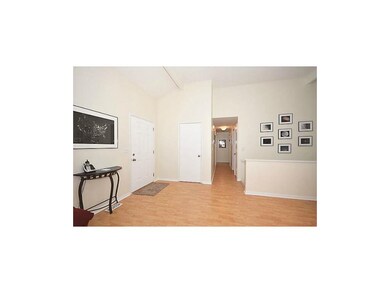
5918 NW 66th Terrace Kansas City, MO 64151
Hawthorne-Picture Hills NeighborhoodHighlights
- Vaulted Ceiling
- Traditional Architecture
- Granite Countertops
- English Landing Elementary School Rated A
- Main Floor Primary Bedroom
- Den
About This Home
As of April 2025Move in ready - Spacious home. Country kitchen with lots of cabinets and walks out to deck overlooking treed back yard. Laundry can be off kitchen or in lower level. Great room with fireplace. Two closets in spacious master bedroom. Finished rec room & Den/Office, could be 4th bedroom. Wood privacy fence. You will not be disappointed.
Last Agent to Sell the Property
Platinum Realty LLC License #1999125954 Listed on: 09/24/2013

Last Buyer's Agent
Whitney Trosper Renfro
BHG Kansas City Homes License #2004037005
Home Details
Home Type
- Single Family
Est. Annual Taxes
- $2,300
Year Built
- Built in 1986
Lot Details
- Wood Fence
- Many Trees
Parking
- 2 Car Attached Garage
- Front Facing Garage
- Garage Door Opener
Home Design
- Traditional Architecture
- Composition Roof
- Vinyl Siding
Interior Spaces
- Wet Bar: Carpet, Ceiling Fan(s), Cathedral/Vaulted Ceiling, Fireplace
- Built-In Features: Carpet, Ceiling Fan(s), Cathedral/Vaulted Ceiling, Fireplace
- Vaulted Ceiling
- Ceiling Fan: Carpet, Ceiling Fan(s), Cathedral/Vaulted Ceiling, Fireplace
- Skylights
- Thermal Windows
- Shades
- Plantation Shutters
- Drapes & Rods
- Family Room
- Living Room with Fireplace
- Den
- Laundry on lower level
Kitchen
- Eat-In Country Kitchen
- Electric Oven or Range
- Dishwasher
- Granite Countertops
- Laminate Countertops
- Disposal
Flooring
- Wall to Wall Carpet
- Linoleum
- Laminate
- Stone
- Ceramic Tile
- Luxury Vinyl Plank Tile
- Luxury Vinyl Tile
Bedrooms and Bathrooms
- 3 Bedrooms
- Primary Bedroom on Main
- Cedar Closet: Carpet, Ceiling Fan(s), Cathedral/Vaulted Ceiling, Fireplace
- Walk-In Closet: Carpet, Ceiling Fan(s), Cathedral/Vaulted Ceiling, Fireplace
- 2 Full Bathrooms
- Double Vanity
- Carpet
Finished Basement
- Walk-Out Basement
- Natural lighting in basement
Home Security
- Storm Doors
- Fire and Smoke Detector
Schools
- English Landing Elementary School
- Park Hill South High School
Additional Features
- Enclosed patio or porch
- Central Heating and Cooling System
Community Details
- Picture Hills Subdivision
Listing and Financial Details
- Assessor Parcel Number 19-4.0-19-400-007-010-000
Ownership History
Purchase Details
Home Financials for this Owner
Home Financials are based on the most recent Mortgage that was taken out on this home.Purchase Details
Purchase Details
Purchase Details
Home Financials for this Owner
Home Financials are based on the most recent Mortgage that was taken out on this home.Purchase Details
Home Financials for this Owner
Home Financials are based on the most recent Mortgage that was taken out on this home.Similar Homes in Kansas City, MO
Home Values in the Area
Average Home Value in this Area
Purchase History
| Date | Type | Sale Price | Title Company |
|---|---|---|---|
| Warranty Deed | -- | First American Title | |
| Warranty Deed | -- | First American Title | |
| Interfamily Deed Transfer | -- | None Available | |
| Interfamily Deed Transfer | -- | None Available | |
| Warranty Deed | -- | Continental Title | |
| Warranty Deed | -- | -- |
Mortgage History
| Date | Status | Loan Amount | Loan Type |
|---|---|---|---|
| Previous Owner | $160,115 | VA | |
| Previous Owner | $150,441 | FHA | |
| Previous Owner | $146,473 | Unknown | |
| Previous Owner | $112,000 | New Conventional |
Property History
| Date | Event | Price | Change | Sq Ft Price |
|---|---|---|---|---|
| 07/25/2025 07/25/25 | Price Changed | $2,385 | -1.0% | $1 / Sq Ft |
| 07/10/2025 07/10/25 | Price Changed | $2,410 | -1.0% | $1 / Sq Ft |
| 06/10/2025 06/10/25 | For Rent | $2,435 | 0.0% | -- |
| 04/21/2025 04/21/25 | Sold | -- | -- | -- |
| 04/02/2025 04/02/25 | Pending | -- | -- | -- |
| 03/26/2025 03/26/25 | For Sale | $299,500 | +93.2% | $168 / Sq Ft |
| 11/22/2013 11/22/13 | Sold | -- | -- | -- |
| 10/17/2013 10/17/13 | Pending | -- | -- | -- |
| 09/24/2013 09/24/13 | For Sale | $155,000 | -- | $121 / Sq Ft |
Tax History Compared to Growth
Tax History
| Year | Tax Paid | Tax Assessment Tax Assessment Total Assessment is a certain percentage of the fair market value that is determined by local assessors to be the total taxable value of land and additions on the property. | Land | Improvement |
|---|---|---|---|---|
| 2023 | $2,857 | $35,685 | $6,373 | $29,312 |
| 2022 | $2,578 | $31,166 | $6,373 | $24,793 |
| 2021 | $2,587 | $31,166 | $6,373 | $24,793 |
| 2020 | $2,283 | $27,659 | $6,269 | $21,390 |
| 2019 | $2,283 | $27,659 | $6,269 | $21,390 |
| 2018 | $2,315 | $27,544 | $5,130 | $22,414 |
| 2017 | $2,296 | $27,544 | $5,130 | $22,414 |
| 2016 | $2,310 | $27,544 | $5,130 | $22,414 |
| 2015 | $2,317 | $27,544 | $5,130 | $22,414 |
| 2013 | $2,291 | $27,544 | $0 | $0 |
Agents Affiliated with this Home
-
BARB BURNS

Seller's Agent in 2025
BARB BURNS
RE/MAX Realty Suburban Inc
(913) 375-3895
1 in this area
77 Total Sales
-
M
Buyer's Agent in 2025
Mike Hills
Main Street Renewal, LLC
-
Kathy Sylvia Coleman
K
Seller's Agent in 2013
Kathy Sylvia Coleman
Platinum Realty LLC
(816) 797-2383
1 in this area
64 Total Sales
-
W
Buyer's Agent in 2013
Whitney Trosper Renfro
BHG Kansas City Homes
Map
Source: Heartland MLS
MLS Number: 1852024
APN: 19-40-19-400-007-010-000
- 6612 NW Revere Dr
- 6610 N Revere Dr
- 6708 N Saint Clair Ave
- 5516 NW 66th Terrace
- 6418 N Revere Dr
- 6735 NW Hilldale Dr
- 6830 NW Prairie View Rd
- 6512 N Fisk Ct
- 6804 NW Mokane Ave
- 6905 NW Birch Ln
- 6900 N Fisk Ave
- 5107 NW 66th Terrace
- 5500 NW 62nd St
- 6004 N Cosby Ave
- 6735 NW Monticello Terrace
- 7022 N Overland Dr
- 5000 NW Linden Rd
- 4924 NW Linden Rd
- 6112 N Mattox Rd
- 7007 N Kirkwood Ave






