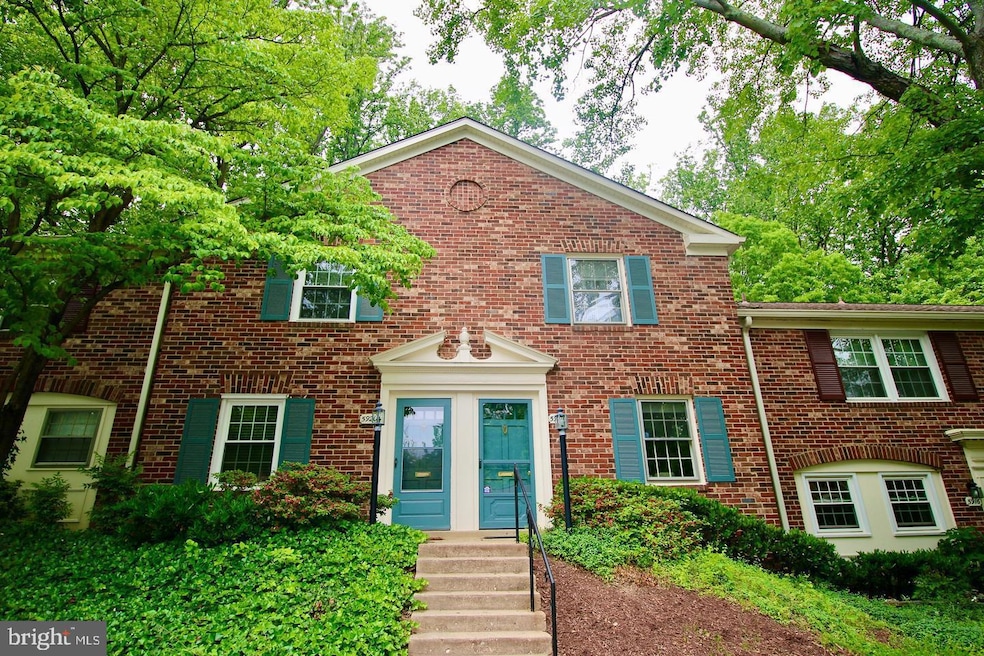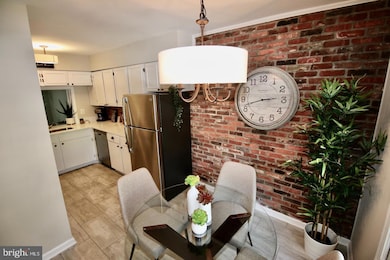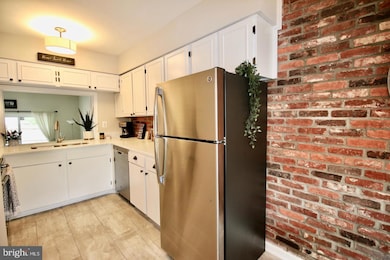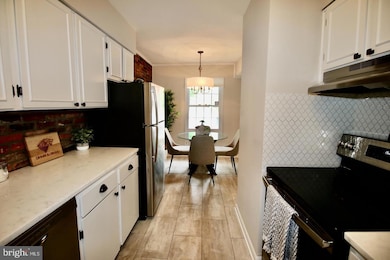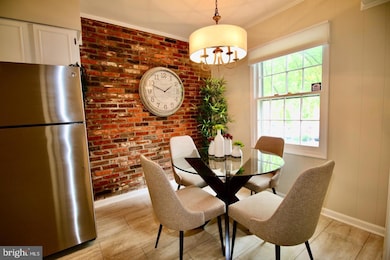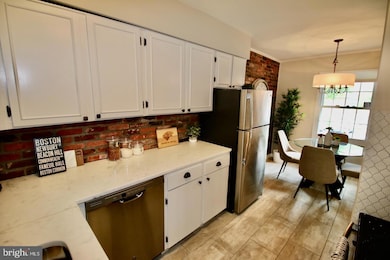5918 Prince George Dr Unit 313 Springfield, VA 22152
Highlights
- Colonial Architecture
- Wood Flooring
- Eat-In Kitchen
- Cardinal Forest Elementary School Rated A-
- Community Pool
- Community Playground
About This Home
Beautifully Remodeled home is in Excellent condition and located in desirable Cardinal Forest neighborhood. Exposed brick wall Looks great in the kitchen with stainless steel appliances and quartz counter tops. Step down into the spacious living room with high ceilings and tons of sunlight. Walkout onto large patio and maintenance free fully fenced yard backing to trees. Laundry room conveniently located on bedroom level. 2 generously sized bedrooms with tons of closet space. Both bathrooms remodeled. Hardwood floors on stairs, upper level, foyer and hallway. Top rated schools. Close to 395, 495, Fairfax County Parkway, Shopping, restaurants, VRE, Springfield Metro station, commuter bus that goes directly to the Pentagon and so much more. Water and Gas INCLUDED. You only pay for Electricity.
Townhouse Details
Home Type
- Townhome
Est. Annual Taxes
- $3,995
Year Built
- Built in 1968
Lot Details
- Property is in excellent condition
Home Design
- Colonial Architecture
- Slab Foundation
Interior Spaces
- 1,120 Sq Ft Home
- Property has 2 Levels
- Wood Flooring
- Eat-In Kitchen
- Laundry Room
Bedrooms and Bathrooms
- 2 Bedrooms
Parking
- On-Street Parking
- Parking Lot
Schools
- Cardinal Forest Elementary School
- Irving Middle School
- West Springfield High School
Utilities
- Central Air
- Heat Pump System
- Natural Gas Water Heater
Listing and Financial Details
- Residential Lease
- Security Deposit $2,550
- Rent includes snow removal, trash removal, water
- No Smoking Allowed
- 12-Month Min and 36-Month Max Lease Term
- Available 1/1/26
- $39 Application Fee
- $100 Repair Deductible
- Assessor Parcel Number 0793 20 0313
Community Details
Overview
- Association fees include snow removal, trash, water
- Cardinal Forest Condo Community
- Cardinal Forest Subdivision
Recreation
- Community Playground
- Community Pool
Pet Policy
- Pets allowed on a case-by-case basis
- Pet Deposit $500
- $25 Monthly Pet Rent
Map
Source: Bright MLS
MLS Number: VAFX2280926
APN: 0793-20-0313
- 5901B Prince George Dr Unit 341
- 5909D Prince James Dr Unit D
- 8330 Darlington St Unit 467
- 8336 Forrester Blvd Unit 448
- 8218 Carrleigh Pkwy Unit 10
- 8344 Darlington St Unit 486
- 5944 Queenston St
- 5927 Bayshire Rd Unit 115
- 8422 Forrester Blvd Unit 580
- 5912 Minutemen Rd Unit 295
- 5921 Minutemen Rd Unit 246
- 5772 Rexford Ct
- 5778 Rexford Ct Unit 5778B
- 5824 Rexford Dr Unit 731
- 8519 Westover Ct Unit 763
- 5816 Torington Dr Unit 860
- 8347 Carrleigh Pkwy
- 8590 Beatrice Ct
- 6010 Timber Hollow Ln
- 8674 Center Rd Unit 1
- 5907G Kingsford Rd Unit 400
- 8317 Kingsgate Rd Unit 517
- 8352 Forrester Blvd Unit 456
- 8354G Dunham Ct Unit 655
- 5900K Surrey Hill Place Unit 697-K
- 5806 Royal Ridge Dr Unit R
- 8501 Barrington Ct Unit B
- 5823 Royal Ridge Dr Unit D
- 6306 Over See Ct
- 8525 Burling Wood Dr
- 6328 Over See Ct
- 6323 Millwood Cir
- 5307 Kepler Ln
- 5609 Rolling Rd
- 8140 Drayton Ln
- 6403 Velliety Ln
- 6226 Hillside Rd
- 7613 Hamlet St
- 7826 Glenister Dr
- 5608 Heming Ave
