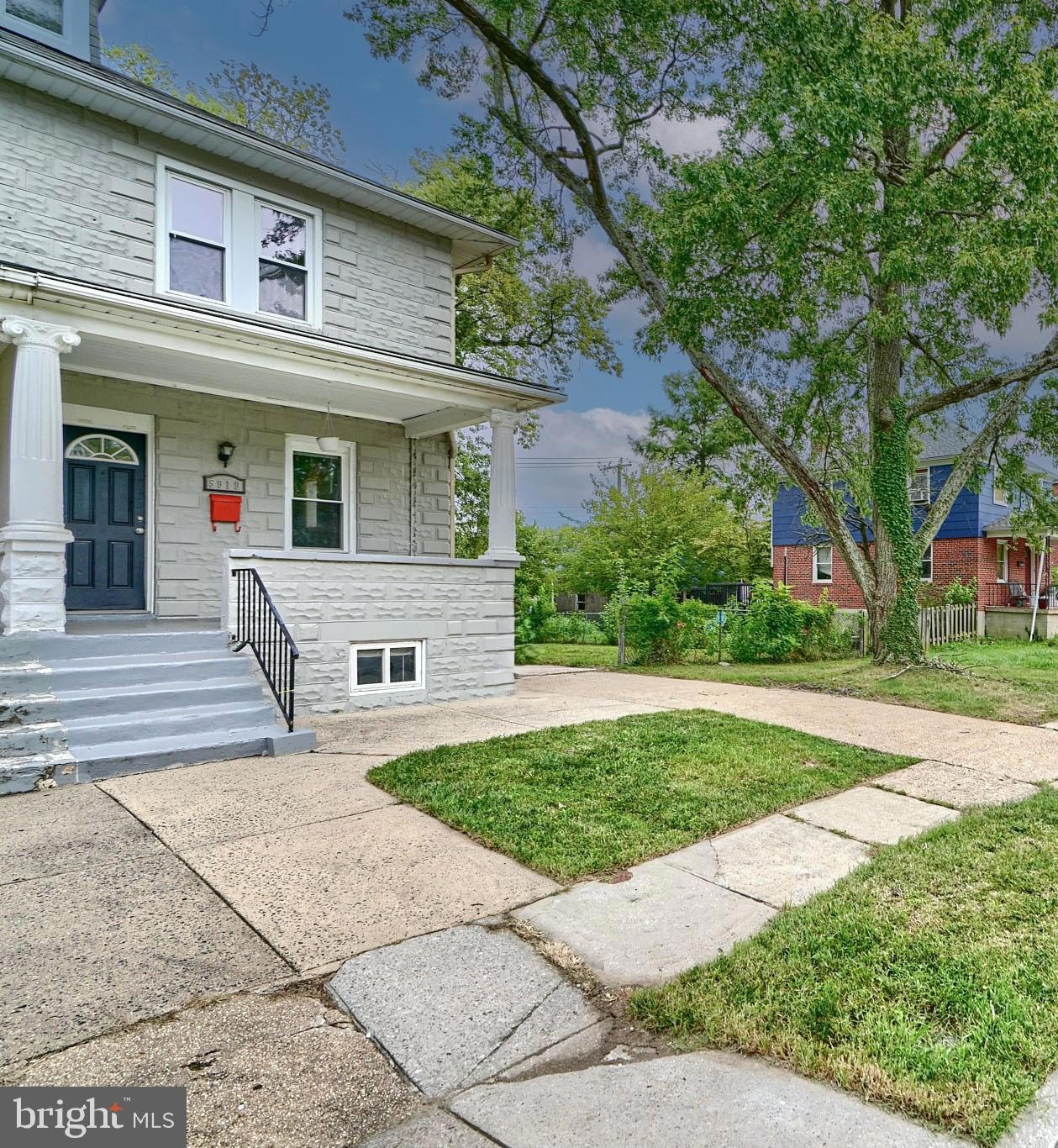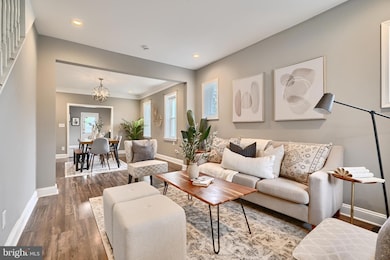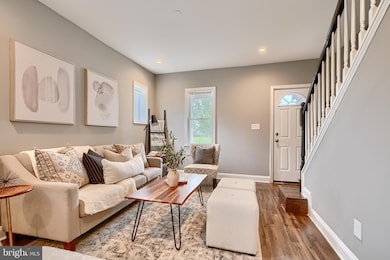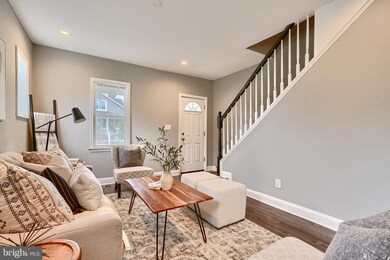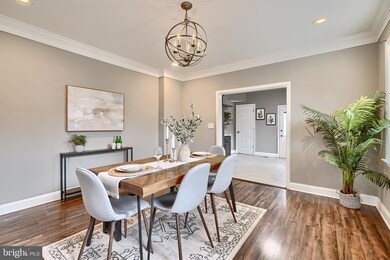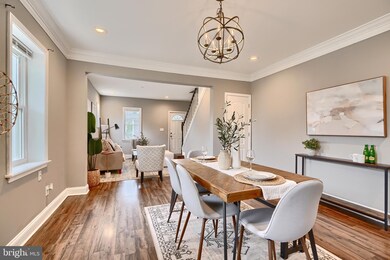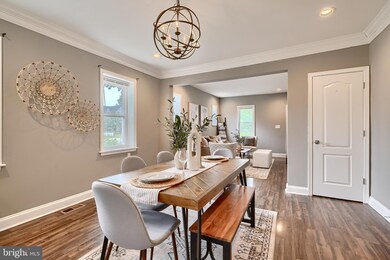
5919 Glenoak Ave Baltimore, MD 21214
Glenham-Bedford NeighborhoodHighlights
- Gourmet Kitchen
- Bonus Room
- Stainless Steel Appliances
- Colonial Architecture
- No HOA
- Porch
About This Home
As of October 2024This extra-large duplex in the Hamilton community is ready for its new owners. Upon arrival, you will notice the home's charming front porch and off-street parking for 2 vehicles. Inside, the open floor plan seamlessly connects the cozy living room to the formal dining area, with recessed lighting and crown molding. The kitchen boasts stainless steel appliances, granite countertops, and ample cabinet space. Access to the expansive fenced-in backyard and rear deck from the kitchen makes the home perfect for entertaining. Upstairs, you will find three nice-sized bedrooms, a full bath, and a bonus room that can be used as a 4th bedroom, office, dressing room, or play area. The unfinished basement provides additional storage and potential living space. This home was fully renovated in 2017. Schedule your showing today!
Townhouse Details
Home Type
- Townhome
Est. Annual Taxes
- $3,623
Year Built
- Built in 1927
Home Design
- Semi-Detached or Twin Home
- Colonial Architecture
- Block Foundation
- Stone Siding
Interior Spaces
- Property has 4 Levels
- Crown Molding
- Ceiling Fan
- Recessed Lighting
- Living Room
- Dining Room
- Bonus Room
- Carpet
Kitchen
- Gourmet Kitchen
- Stove
- <<microwave>>
- Dishwasher
- Stainless Steel Appliances
- Disposal
Bedrooms and Bathrooms
- 4 Bedrooms
Laundry
- Dryer
- Washer
Unfinished Basement
- Basement Fills Entire Space Under The House
- Laundry in Basement
Parking
- 2 Parking Spaces
- 2 Driveway Spaces
- On-Street Parking
Utilities
- Forced Air Heating and Cooling System
- Vented Exhaust Fan
- Electric Water Heater
Additional Features
- Porch
- Back Yard Fenced
Listing and Financial Details
- Tax Lot 009
- Assessor Parcel Number 0327035674B009
Community Details
Overview
- No Home Owners Association
- Hamilton Heights Subdivision
Pet Policy
- Dogs and Cats Allowed
Ownership History
Purchase Details
Home Financials for this Owner
Home Financials are based on the most recent Mortgage that was taken out on this home.Purchase Details
Home Financials for this Owner
Home Financials are based on the most recent Mortgage that was taken out on this home.Purchase Details
Purchase Details
Similar Homes in the area
Home Values in the Area
Average Home Value in this Area
Purchase History
| Date | Type | Sale Price | Title Company |
|---|---|---|---|
| Deed | $258,000 | Fidelity National Title | |
| Deed | $154,000 | None Available | |
| Deed | $40,000 | None Available | |
| Deed | $55,000 | Dulaney Title & Escrow Llc |
Mortgage History
| Date | Status | Loan Amount | Loan Type |
|---|---|---|---|
| Previous Owner | $206,400 | New Conventional | |
| Previous Owner | $115,500 | New Conventional | |
| Previous Owner | $60,000 | Unknown | |
| Previous Owner | $30,000 | Credit Line Revolving | |
| Previous Owner | $50,000 | Unknown |
Property History
| Date | Event | Price | Change | Sq Ft Price |
|---|---|---|---|---|
| 06/18/2025 06/18/25 | Price Changed | $265,000 | -1.8% | $178 / Sq Ft |
| 05/21/2025 05/21/25 | Price Changed | $269,900 | -3.6% | $182 / Sq Ft |
| 05/09/2025 05/09/25 | For Sale | $279,900 | +8.5% | $188 / Sq Ft |
| 10/02/2024 10/02/24 | Sold | $258,000 | +3.2% | $201 / Sq Ft |
| 08/29/2024 08/29/24 | Pending | -- | -- | -- |
| 08/20/2024 08/20/24 | For Sale | $250,000 | 0.0% | $195 / Sq Ft |
| 07/01/2024 07/01/24 | Rented | $2,000 | 0.0% | -- |
| 06/24/2024 06/24/24 | Under Contract | -- | -- | -- |
| 06/20/2024 06/20/24 | For Rent | $2,000 | 0.0% | -- |
| 11/16/2017 11/16/17 | Sold | $154,000 | -6.6% | $120 / Sq Ft |
| 10/06/2017 10/06/17 | Pending | -- | -- | -- |
| 09/27/2017 09/27/17 | For Sale | $164,900 | -- | $128 / Sq Ft |
Tax History Compared to Growth
Tax History
| Year | Tax Paid | Tax Assessment Tax Assessment Total Assessment is a certain percentage of the fair market value that is determined by local assessors to be the total taxable value of land and additions on the property. | Land | Improvement |
|---|---|---|---|---|
| 2025 | $3,695 | $166,567 | -- | -- |
| 2024 | $3,695 | $157,300 | $40,000 | $117,300 |
| 2023 | $3,606 | $153,533 | $0 | $0 |
| 2022 | $3,535 | $149,767 | $0 | $0 |
| 2021 | $3,446 | $146,000 | $40,000 | $106,000 |
| 2020 | $3,157 | $133,767 | $0 | $0 |
| 2019 | $2,855 | $121,533 | $0 | $0 |
| 2018 | $2,579 | $109,300 | $40,000 | $69,300 |
| 2017 | $2,579 | $109,300 | $0 | $0 |
| 2016 | $1,818 | $109,300 | $0 | $0 |
| 2015 | $1,818 | $111,100 | $0 | $0 |
| 2014 | $1,818 | $111,100 | $0 | $0 |
Agents Affiliated with this Home
-
Derek Blazer

Seller's Agent in 2025
Derek Blazer
Cummings & Co Realtors
(410) 499-5404
2 in this area
269 Total Sales
-
Martin Farmer
M
Seller's Agent in 2024
Martin Farmer
Cummings & Co Realtors
(410) 245-6083
2 in this area
76 Total Sales
-
Richard Fu
R
Seller's Agent in 2024
Richard Fu
Great Homes Realty LLC
(410) 207-3141
2 Total Sales
-
neset sogut
n
Buyer's Agent in 2024
neset sogut
Smart Realty, LLC
(240) 938-6991
14 Total Sales
-
Sam Tenenbaum
S
Seller's Agent in 2017
Sam Tenenbaum
Pickwick Realty
(443) 250-3460
17 Total Sales
-
Zola Zhou
Z
Buyer's Agent in 2017
Zola Zhou
Great Homes Realty LLC
(410) 608-2104
20 Total Sales
Map
Source: Bright MLS
MLS Number: MDBA2135858
APN: 5674B-009
- 5919 Sefton Ave
- 3203 Mary Ave
- 3401 White Ave
- 3411 Roselawn Ave
- 6016 Sefton Ave
- 5900 Winthrope Ave
- 3101 Glenmore Ave
- 3512 Glenmore Ave
- 3604 White Ave
- 6217 Burgess Ave
- 6008 Alta Ave
- 3620 Mary Ave
- 6111 Richard Ave
- 3006 Glenmore Ave
- 3107 Evergreen Ave
- 3105 Evergreen Ave
- 3614 Keene Ave
- 5512 Sefton Ave
- 5904 Harford Rd
- 6419 Sefton Ave
