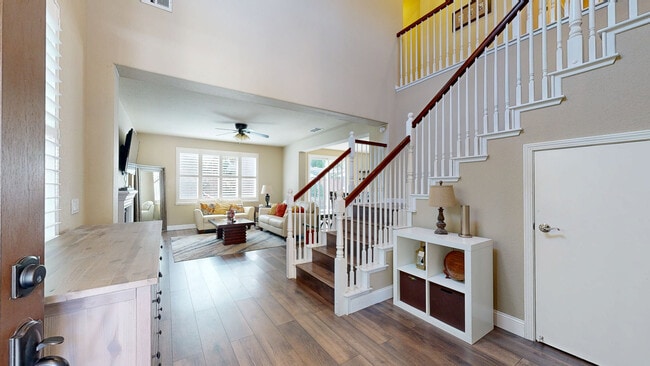They say home is where the heart is and this home will steal yours. Nestled in the highly sought after West Lake Villages community, this beautifully maintained four-bedroom home offers the perfect blend of comfort, functionality, and elegance. Step inside to discover soaring ceilings and a light-filled living room ,featuring laminate flooring complete with a cozy fireplace, custom built-in cabinetry, and a charming mantel. Perfect for relaxing or entertaining. The updated kitchen is a chef's dream, featuring marble countertops, stainless steel appliances, and a generous prep island ideal for casual meals or hosting. A downstairs bedroom and full bathroom provide flexibility for guests, multigenerational living, or a home office. Upstairs, you'll find a spacious loft, plantation shutters, three bedrooms and two bathrooms Conveniently located near top-rated schools, shopping centers, and with easy access to major freeways, this home truly has it all. Welcome to your forever home .This home comes with leased Solar, buyer will have to assume the lease






