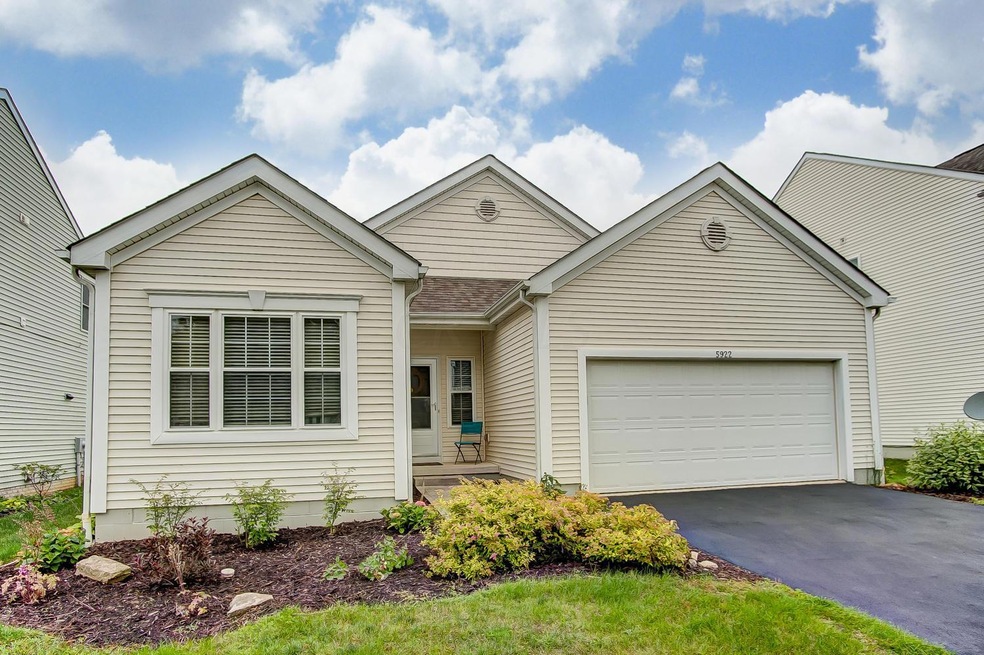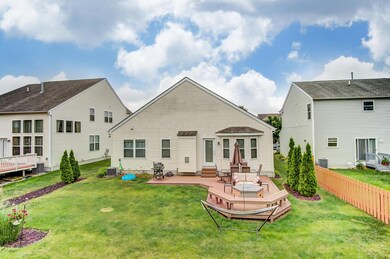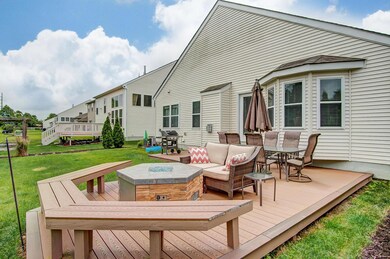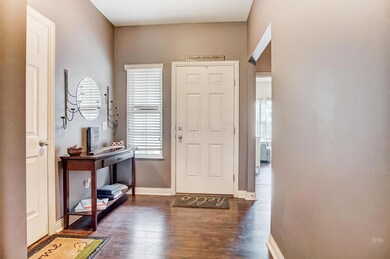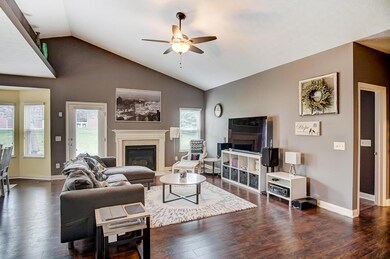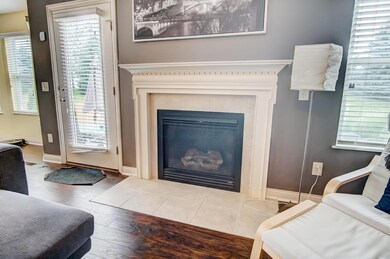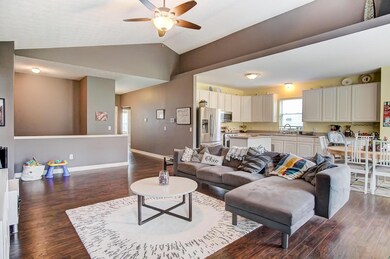
5922 Bucksburn Dr Galloway, OH 43119
Galloway NeighborhoodHighlights
- Deck
- Whirlpool Bathtub
- 2 Car Attached Garage
- Ranch Style House
- Great Room
- Park
About This Home
As of August 2019Beautiful Summerlyn split bedroom plan ranch that is move in ready! Upon entry you are greeted by gleaming floors that run throughout most of the home. Large cathedral great room features a gas log fireplace w/mantel & is open to the kitchen.Chefs dream kitchen w/42'' cabinets,upgraded Stainless appliances(1 yr old),pantry,island & large eating space!Master suite w/ private bath w/jetted tub,shower,double bowl vanity & walk in closet.Sought after 1st floor laundry room w/door.2 additional bedrooms w/ceiling fans & 2nd full bath are also all located on the main level.The back yard features a low maintenance composite deck w/built in bench w/fire table that stays & grill hook up! Basement w/laundry sink & bath rough in! 2 car garage & located near Prairie township community center
Home Details
Home Type
- Single Family
Est. Annual Taxes
- $2,994
Year Built
- Built in 2007
HOA Fees
- $18 Monthly HOA Fees
Parking
- 2 Car Attached Garage
Home Design
- Ranch Style House
- Block Foundation
- Vinyl Siding
Interior Spaces
- 1,494 Sq Ft Home
- Gas Log Fireplace
- Insulated Windows
- Great Room
- Partial Basement
Kitchen
- Gas Range
- Microwave
- Dishwasher
Flooring
- Carpet
- Laminate
- Ceramic Tile
- Vinyl
Bedrooms and Bathrooms
- 3 Main Level Bedrooms
- 2 Full Bathrooms
- Whirlpool Bathtub
Laundry
- Laundry on main level
- Electric Dryer Hookup
Utilities
- Forced Air Heating and Cooling System
- Heating System Uses Gas
- Gas Water Heater
Additional Features
- Deck
- 6,098 Sq Ft Lot
Listing and Financial Details
- Assessor Parcel Number 010-281664
Community Details
Overview
- Association Phone (614) 766-6500
- Associa HOA
Recreation
- Park
Ownership History
Purchase Details
Home Financials for this Owner
Home Financials are based on the most recent Mortgage that was taken out on this home.Purchase Details
Purchase Details
Purchase Details
Home Financials for this Owner
Home Financials are based on the most recent Mortgage that was taken out on this home.Purchase Details
Home Financials for this Owner
Home Financials are based on the most recent Mortgage that was taken out on this home.Map
Similar Homes in the area
Home Values in the Area
Average Home Value in this Area
Purchase History
| Date | Type | Sale Price | Title Company |
|---|---|---|---|
| Deed | $224,900 | First Ohio Title Insurance | |
| Interfamily Deed Transfer | -- | None Available | |
| Quit Claim Deed | -- | None Available | |
| Warranty Deed | $129,000 | Stewart Title Agency | |
| Warranty Deed | $170,900 | Transohio |
Mortgage History
| Date | Status | Loan Amount | Loan Type |
|---|---|---|---|
| Open | $230,647 | VA | |
| Closed | $229,735 | VA | |
| Previous Owner | $111,840 | Credit Line Revolving | |
| Previous Owner | $168,497 | FHA | |
| Previous Owner | $169,441 | FHA |
Property History
| Date | Event | Price | Change | Sq Ft Price |
|---|---|---|---|---|
| 08/16/2019 08/16/19 | Sold | $224,900 | 0.0% | $151 / Sq Ft |
| 07/14/2019 07/14/19 | Pending | -- | -- | -- |
| 07/11/2019 07/11/19 | For Sale | $224,900 | 0.0% | $151 / Sq Ft |
| 07/07/2019 07/07/19 | Pending | -- | -- | -- |
| 06/19/2019 06/19/19 | For Sale | $224,900 | +74.3% | $151 / Sq Ft |
| 04/26/2013 04/26/13 | Sold | $129,000 | -6.5% | $86 / Sq Ft |
| 03/27/2013 03/27/13 | Pending | -- | -- | -- |
| 06/18/2012 06/18/12 | For Sale | $138,000 | -- | $92 / Sq Ft |
Tax History
| Year | Tax Paid | Tax Assessment Tax Assessment Total Assessment is a certain percentage of the fair market value that is determined by local assessors to be the total taxable value of land and additions on the property. | Land | Improvement |
|---|---|---|---|---|
| 2024 | $3,555 | $79,210 | $25,200 | $54,010 |
| 2023 | $3,509 | $79,205 | $25,200 | $54,005 |
| 2022 | $3,079 | $59,360 | $9,380 | $49,980 |
| 2021 | $3,084 | $59,360 | $9,380 | $49,980 |
| 2020 | $3,088 | $59,360 | $9,380 | $49,980 |
| 2019 | $3,000 | $49,460 | $7,810 | $41,650 |
| 2018 | $1,497 | $49,460 | $7,810 | $41,650 |
| 2017 | $2,999 | $49,460 | $7,810 | $41,650 |
| 2016 | $3,262 | $49,250 | $8,790 | $40,460 |
| 2015 | $1,481 | $49,250 | $8,790 | $40,460 |
| 2014 | $2,969 | $49,250 | $8,790 | $40,460 |
| 2013 | $1,318 | $49,245 | $8,785 | $40,460 |
Source: Columbus and Central Ohio Regional MLS
MLS Number: 219022126
APN: 010-281664
- 171 Reneau Ave Unit Lot 41
- 165 Reneau Ave Unit Lot 40
- 153 Reneau Ave Unit Lot 38
- 178 Reneau Ave Unit Lot 22
- 121 Reneau Ave Unit Lot 33
- 127 Reneau Ave Unit Lot 34
- 147 Reneau Ave Unit Lot 37
- 159 Reneau Ave Unit Lot 39
- 177 Reneau Ave Unit Lot 42
- 5948 Weston Woods Dr
- 244 Fortune Dr Unit Lot 43
- 272 Rye St Unit Lot 44
- 278 Rye St Unit Lot 45
- 284 Rye St Unit Lot 46
- 5726 Countrie Side Dr
- 143 Yehlshire Dr
- 5735 Greendale Dr
- 197 Rainswept Dr
- 5855 Katara Dr
- 5867 Katara Dr
