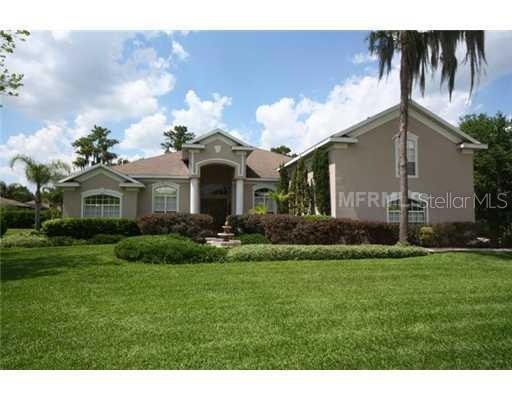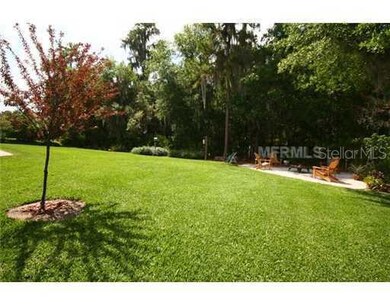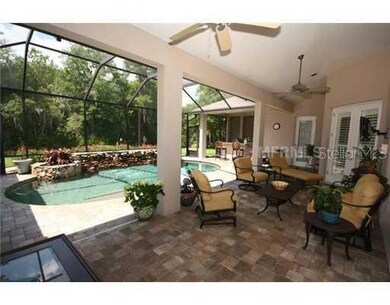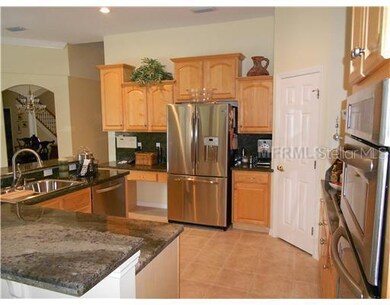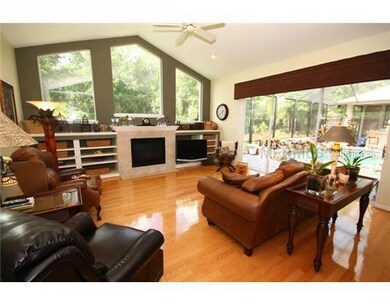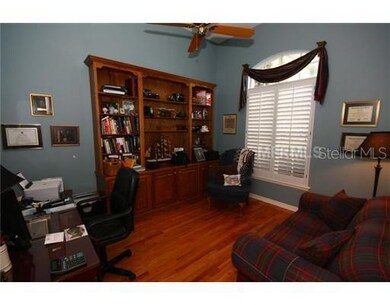
5922 Flatwoods Manor Cir Lithia, FL 33547
FishHawk Ranch NeighborhoodEstimated Value: $853,466 - $1,005,000
Highlights
- Indoor Pool
- Gated Community
- 0.55 Acre Lot
- Fishhawk Creek Elementary School Rated A
- View of Trees or Woods
- Contemporary Architecture
About This Home
As of May 2012AMAZING KEN FRANKLIN POOL HOME LOCATED ON A BEAUTIFUL HALF ACRE CONSERVATION LOT IN EXCLUSIVE GATED FISHHAWK TRAILS SUBDIVISION. WHY BOTHER WITH THE FRUSTRATIONS OF A SHORT SALE WHEN EVERYTHING YOU NEED IS RIGHT HERE. THIS HOME HAS 4 BEDROOMS AND AN OFFICE WITH GREAT BUILT-INS, PLUS AN UPSTAIRS LARGE BONUS ROOM AND HALF BATH. THE POOL WHICH WAS ADDED IN 2006 HAS A SALT GENERATOR AND PEBBLE TEC FINISH. THE ENTIRE HOME HAS EXCELLENT STYLE AND LAYOUT FOR ENTERTAINING FROM THE AMAZING PRIVATE YARD, OUTDOOR MARSHMALLOW ROASTING AREA, OUTDOOR KITCHEN ON THE LANAI WITH TILE COUNTERS, A WET BAR, & A BUILT IN GAS GRILL PLUS NUMEROUS GREAT INDOOR GATHERING SPACES. THE KITCHEN IS AMAZING WITH IT'S 42" MAPLE CABINETS, GRANITE COUNTERTOPS AND BACKSPLASHES,AND ALL STAINLESS APPLIANCES. YOU WILL NOT BE DISAPPOINTED. IT IS A WELL FINISHED HOME EVEN DOWN TO THE GARAGE PLUS IT HAS A WELL WHICH WAS PUT IN STRICTLY FOR IRRIGATION OF THIS WELL MANICURED LAWN! ****5TH BEDROOM IS COUNTED AS THE PRIVATE UPSTAIRS BONUS ROOM WHICH HAS IT'S OWN HALF BATH/WOULD MAKE A GOOD IN-LAW QUARTER****
Last Agent to Sell the Property
KILGORE REAL ESTATE License #12171 Listed on: 09/28/2011
Home Details
Home Type
- Single Family
Est. Annual Taxes
- $7,424
Year Built
- Built in 1999
Lot Details
- 0.55 Acre Lot
- Lot Dimensions are 120.0x200.0
- Near Conservation Area
- Southeast Facing Home
- Mature Landscaping
- Level Lot
- Well Sprinkler System
- Landscaped with Trees
- Property is zoned PD-MU
HOA Fees
- $126 Monthly HOA Fees
Parking
- 3 Car Attached Garage
- Parking Pad
- Rear-Facing Garage
- Side Facing Garage
- Garage Door Opener
Home Design
- Contemporary Architecture
- Bi-Level Home
- Slab Foundation
- Shingle Roof
- Block Exterior
- Stucco
Interior Spaces
- 3,588 Sq Ft Home
- Crown Molding
- Cathedral Ceiling
- Ceiling Fan
- Gas Fireplace
- Blinds
- Sliding Doors
- Entrance Foyer
- Family Room with Fireplace
- Family Room Off Kitchen
- Combination Dining and Living Room
- Den
- Inside Utility
- Laundry in unit
- Views of Woods
- Attic
Kitchen
- Eat-In Kitchen
- Range
- Microwave
- Dishwasher
- Stone Countertops
- Solid Wood Cabinet
- Disposal
Flooring
- Wood
- Carpet
- Ceramic Tile
Bedrooms and Bathrooms
- 5 Bedrooms
- Split Bedroom Floorplan
- Walk-In Closet
Home Security
- Security System Owned
- Intercom
- Fire and Smoke Detector
Pool
- Indoor Pool
- Screened Pool
- Fence Around Pool
- Pool Tile
- Spa
Outdoor Features
- Outdoor Kitchen
- Exterior Lighting
- Outdoor Grill
Schools
- Fishhawk Creek Elementary School
- Randall Middle School
- Newsome High School
Utilities
- Zoned Heating and Cooling
- Gas Water Heater
- High Speed Internet
- Cable TV Available
Listing and Financial Details
- Legal Lot and Block 000050 / 000002
- Assessor Parcel Number U-22-30-21-37H-000002-00005.0
Community Details
Overview
- Association fees include security
- Fish Hawk Trails Units 1 And 2 Subdivision
- The community has rules related to deed restrictions
Recreation
- Tennis Courts
- Recreation Facilities
- Community Playground
- Park
Security
- Security Service
- Gated Community
Ownership History
Purchase Details
Home Financials for this Owner
Home Financials are based on the most recent Mortgage that was taken out on this home.Purchase Details
Home Financials for this Owner
Home Financials are based on the most recent Mortgage that was taken out on this home.Purchase Details
Home Financials for this Owner
Home Financials are based on the most recent Mortgage that was taken out on this home.Similar Homes in Lithia, FL
Home Values in the Area
Average Home Value in this Area
Purchase History
| Date | Buyer | Sale Price | Title Company |
|---|---|---|---|
| Flores Neil | $480,000 | All American Title Affiliate | |
| Antonucci Richard J | $475,000 | All American Title | |
| Newcomb Keen C | $47,500 | -- |
Mortgage History
| Date | Status | Borrower | Loan Amount |
|---|---|---|---|
| Open | Flores Neil | $384,000 | |
| Previous Owner | Antonucci Richard J | $454,320 | |
| Previous Owner | Antonucci Richard J | $460,500 | |
| Previous Owner | Newcomb Keen C | $165,000 | |
| Previous Owner | Newcomb Keen C | $218,200 | |
| Previous Owner | Newcomb Keen C | $45,000 | |
| Previous Owner | Newcomb Keen C | $192,000 | |
| Previous Owner | Newcomb Keen C | $34,000 |
Property History
| Date | Event | Price | Change | Sq Ft Price |
|---|---|---|---|---|
| 06/16/2014 06/16/14 | Off Market | $475,000 | -- | -- |
| 05/25/2012 05/25/12 | Sold | $475,000 | 0.0% | $132 / Sq Ft |
| 04/08/2012 04/08/12 | Pending | -- | -- | -- |
| 09/28/2011 09/28/11 | For Sale | $475,000 | -- | $132 / Sq Ft |
Tax History Compared to Growth
Tax History
| Year | Tax Paid | Tax Assessment Tax Assessment Total Assessment is a certain percentage of the fair market value that is determined by local assessors to be the total taxable value of land and additions on the property. | Land | Improvement |
|---|---|---|---|---|
| 2024 | $7,413 | $437,271 | -- | -- |
| 2023 | $7,172 | $424,535 | $0 | $0 |
| 2022 | $6,912 | $412,170 | $0 | $0 |
| 2021 | $6,845 | $400,165 | $0 | $0 |
| 2020 | $6,733 | $394,640 | $0 | $0 |
| 2019 | $6,583 | $385,767 | $0 | $0 |
| 2018 | $6,521 | $378,574 | $0 | $0 |
| 2017 | $6,444 | $397,670 | $0 | $0 |
| 2016 | $6,874 | $380,611 | $0 | $0 |
| 2015 | $6,950 | $377,965 | $0 | $0 |
| 2014 | $7,101 | $384,218 | $0 | $0 |
| 2013 | -- | $378,540 | $0 | $0 |
Agents Affiliated with this Home
-
Leland Byrd
L
Seller's Agent in 2012
Leland Byrd
KILGORE REAL ESTATE
(813) 695-0867
6 Total Sales
-
Lisa Anderson

Buyer's Agent in 2012
Lisa Anderson
SIGNATURE REALTY ASSOCIATES
(813) 817-5114
10 in this area
59 Total Sales
Map
Source: Stellar MLS
MLS Number: T2488904
APN: U-22-30-21-37H-000002-00005.0
- 5913 Flatwoods Manor Cir
- 16928 Hawkridge Rd
- 5902 Audubon Manor Blvd
- 16905 Hawkridge Rd
- 6020 Kestrel Point Ave
- 6007 Hammock Hill Ave
- 5807 Thoreau Place
- 5808 Falconcreek Place
- 5017 Muir Way
- 17124 Falconridge Rd
- 5914 Falconwood Place
- 5507 Keeler Oak St
- 6109 Kingbird Manor Dr
- 16843 Harrierridge Place
- 5704 Kingletsound Place
- 5710 Kingletsound Place
- 5714 Kingletsound Place
- 16618 Kingletside Ct
- 5527 Kinglethill Dr
- 5717 Kingletsound Place
- 5922 Flatwoods Manor Cir
- 5924 Flatwoods Manor Cir
- 5916 Flatwoods Manor Cir Unit 2
- 5914 Flatwoods Manor Cir
- 5921 Flatwoods Manor Cir
- 5926 Flatwoods Manor Cir
- 5912 Flatwoods Manor Cir
- 5923 Flatwoods Manor Cir
- 5927 Flatwoods Manor Cir
- 5910 Flatwoods Manor Cir
- 5928 Flatwoods Manor Cir
- 5917 Flatwoods Manor Cir Unit 2
- 5906 Flatwoods Manor Cir
- 5904 Flatwoods Manor Cir
- 5929 Flatwoods Manor Cir Unit 2
- 5930 Flatwoods Manor Cir
- 5903 Audubon Manor Blvd
- 5902 Flatwoods Manor Cir
- 5905 Audubon Manor Blvd
- 5907 Audubon Manor Blvd
