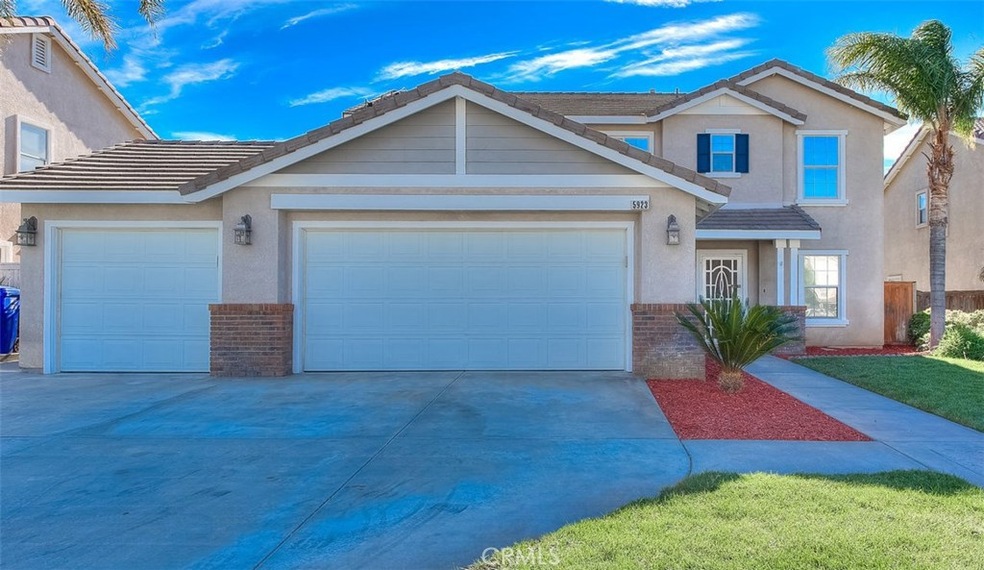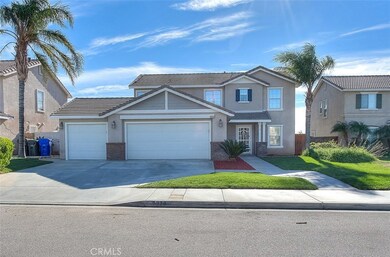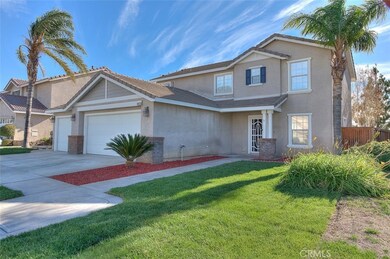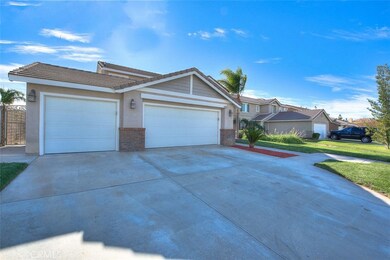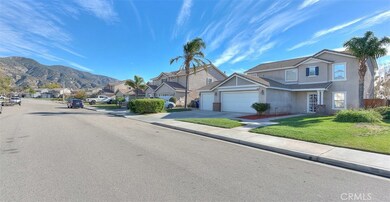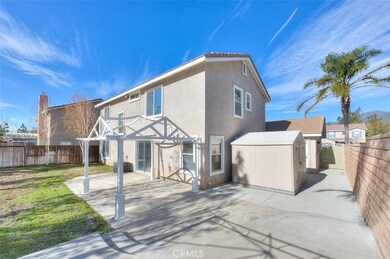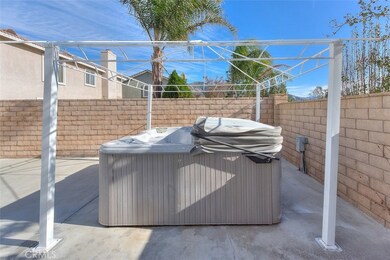
5923 Honeysuckle Ln San Bernardino, CA 92407
Verdemont NeighborhoodHighlights
- Heated Spa
- Updated Kitchen
- Wood Flooring
- Cajon High School Rated A-
- Mountain View
- Attic
About This Home
As of September 2022Just Rehabbed and highly upgraded home in Prestigous Verdemont Area of San Bernardino. New carpet/pad and paint throughout, freshly painted facia and eves on exterior, 3 bedroom plus a loft with 2.5 bathrooms, Kitchen has high quality maple cabinetry and granite counter tops with a granite top island & stainless steel appliances. Hardwood floors in living areas & stairs with custom floor tile in the kitchen and the fully remodeled and upgraded bathrooms. Master bath has a separate tub and shower, a walk in closet. Custom speakers throughout the home in the ceiling. The back yard has an above ground spa, 2 built in gazebo's, block wall fencing and a side yard shed. 3 car garage with sealed floors and a water softener built in. This house comes with a solar lease that is paid in full so you can save money on energy as well! So many upgrades for the next owner to enjoy with beautiful mountain views.
Last Agent to Sell the Property
KENNETH ROE BROKER License #01153819 Listed on: 12/06/2018
Home Details
Home Type
- Single Family
Est. Annual Taxes
- $8,800
Year Built
- Built in 2000 | Remodeled
Lot Details
- 7,200 Sq Ft Lot
- Wood Fence
- Block Wall Fence
- Fence is in excellent condition
- Landscaped
- Front and Back Yard Sprinklers
- Private Yard
- Lawn
- Back and Front Yard
Parking
- 3 Car Direct Access Garage
- Parking Available
- Front Facing Garage
- Two Garage Doors
- Garage Door Opener
- Off-Street Parking
Home Design
- Slab Foundation
- Fire Rated Drywall
- Tile Roof
- Stucco
Interior Spaces
- 1,940 Sq Ft Home
- 2-Story Property
- Crown Molding
- Recessed Lighting
- Double Pane Windows
- Window Screens
- Family Room Off Kitchen
- Living Room
- Open Floorplan
- Loft
- Mountain Views
- Attic
Kitchen
- Updated Kitchen
- Open to Family Room
- Eat-In Kitchen
- Breakfast Bar
- Gas Oven
- Gas Range
- Free-Standing Range
- Microwave
- Dishwasher
- Kitchen Island
- Granite Countertops
- Disposal
Flooring
- Wood
- Carpet
- Tile
Bedrooms and Bathrooms
- 3 Bedrooms
- All Upper Level Bedrooms
- Walk-In Closet
- Remodeled Bathroom
- Dual Vanity Sinks in Primary Bathroom
- Private Water Closet
- Bathtub with Shower
- Separate Shower
- Exhaust Fan In Bathroom
Laundry
- Laundry Room
- Gas Dryer Hookup
Home Security
- Carbon Monoxide Detectors
- Fire and Smoke Detector
Accessible Home Design
- Doors swing in
- Doors are 32 inches wide or more
- More Than Two Accessible Exits
Pool
- Heated Spa
- Above Ground Spa
Outdoor Features
- Concrete Porch or Patio
- Exterior Lighting
- Gazebo
- Shed
- Rain Gutters
Location
- Suburban Location
Utilities
- Forced Air Heating and Cooling System
- Heating System Uses Natural Gas
- Underground Utilities
- 220 Volts For Spa
- Gas Water Heater
- Water Softener
Community Details
- No Home Owners Association
Listing and Financial Details
- Tax Lot 42
- Tax Tract Number 15759
- Assessor Parcel Number 0261241500000
Ownership History
Purchase Details
Home Financials for this Owner
Home Financials are based on the most recent Mortgage that was taken out on this home.Purchase Details
Purchase Details
Home Financials for this Owner
Home Financials are based on the most recent Mortgage that was taken out on this home.Similar Homes in San Bernardino, CA
Home Values in the Area
Average Home Value in this Area
Purchase History
| Date | Type | Sale Price | Title Company |
|---|---|---|---|
| Grant Deed | $462,000 | Fidelity National Title Co | |
| Grant Deed | $395,000 | Lawyers Title Company | |
| Grant Deed | $285,000 | First American |
Mortgage History
| Date | Status | Loan Amount | Loan Type |
|---|---|---|---|
| Open | $380,000 | New Conventional | |
| Closed | $317,000 | New Conventional | |
| Previous Owner | $337,000 | Unknown | |
| Previous Owner | $15,000 | Credit Line Revolving | |
| Previous Owner | $270,300 | No Value Available |
Property History
| Date | Event | Price | Change | Sq Ft Price |
|---|---|---|---|---|
| 09/21/2022 09/21/22 | Sold | $580,000 | +0.7% | $299 / Sq Ft |
| 08/23/2022 08/23/22 | Pending | -- | -- | -- |
| 07/30/2022 07/30/22 | For Sale | $576,000 | +40.5% | $297 / Sq Ft |
| 01/17/2019 01/17/19 | Sold | $409,900 | 0.0% | $211 / Sq Ft |
| 12/08/2018 12/08/18 | Pending | -- | -- | -- |
| 12/06/2018 12/06/18 | For Sale | $409,900 | +20.6% | $211 / Sq Ft |
| 07/02/2014 07/02/14 | Sold | $340,000 | -2.2% | $170 / Sq Ft |
| 05/25/2014 05/25/14 | Pending | -- | -- | -- |
| 05/16/2014 05/16/14 | For Sale | $347,500 | -- | $174 / Sq Ft |
Tax History Compared to Growth
Tax History
| Year | Tax Paid | Tax Assessment Tax Assessment Total Assessment is a certain percentage of the fair market value that is determined by local assessors to be the total taxable value of land and additions on the property. | Land | Improvement |
|---|---|---|---|---|
| 2024 | $8,800 | $743,886 | $223,166 | $520,720 |
| 2023 | $8,789 | $729,300 | $218,790 | $510,510 |
| 2022 | $6,055 | $505,263 | $151,579 | $353,684 |
| 2021 | $6,164 | $495,356 | $148,607 | $346,749 |
| 2020 | $5,793 | $490,277 | $147,083 | $343,194 |
| 2019 | $5,900 | $480,664 | $144,199 | $336,465 |
| 2018 | $5,751 | $471,240 | $141,372 | $329,868 |
| 2017 | $5,256 | $419,111 | $125,733 | $293,378 |
| 2016 | $5,197 | $410,893 | $123,268 | $287,625 |
| 2015 | $5,160 | $404,721 | $121,416 | $283,305 |
| 2014 | $5,066 | $396,793 | $119,038 | $277,755 |
Agents Affiliated with this Home
-
Jacqueline Moore

Seller's Agent in 2022
Jacqueline Moore
OPENDOOR BROKERAGE INC.
(480) 462-5392
10 in this area
6,714 Total Sales
-
P
Seller Co-Listing Agent in 2022
PRISCILLA VALDEZ
OPENDOOR BROKERAGE INC.
(951) 783-4838
-
RACHEL MADRID

Buyer's Agent in 2022
RACHEL MADRID
California Curb Appeal Real Property Specialists
(909) 725-8332
2 in this area
14 Total Sales
-
Kenneth Roe

Seller's Agent in 2019
Kenneth Roe
KENNETH ROE BROKER
(909) 557-3463
34 Total Sales
-
NoEmail NoEmail
N
Buyer's Agent in 2019
NoEmail NoEmail
Reciprocal Listing
(646) 541-2551
4 in this area
5,616 Total Sales
-

Seller's Agent in 2014
DENISE VALVERDE
CENTURY 21 KING
Map
Source: California Regional Multiple Listing Service (CRMLS)
MLS Number: EV18286316
APN: 0168-791-21
- 2655 Shadow Hills Dr Unit 42
- 5895 Christopher St
- 2505 Rosemary Ln
- 2745 Sunflower Ave
- 6264 N Beechwood Ave
- 6313 N Beechwood Ave
- 6359 N Beechwood Ave
- 6340 N Azalea Ave
- 2625 W Meyers Rd
- 2689 W Meyers Rd
- 6483 N Walnut Ave
- 2966 Split Mountain Ln
- 5641 Surrey Ln
- 6487 Bethany Way
- 6499 Bethany Way
- 5641 N Pinnacle Ln
- 5542 Aster St
- 3192 Washington St
- 5530 Dahlia St
- 0 Washington St Unit IG25081926
