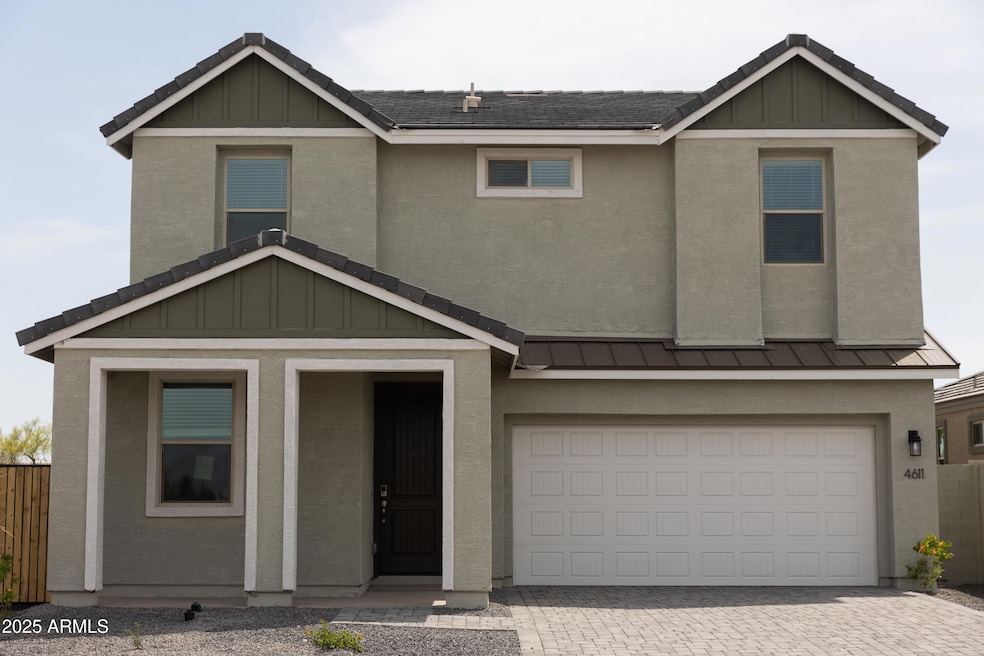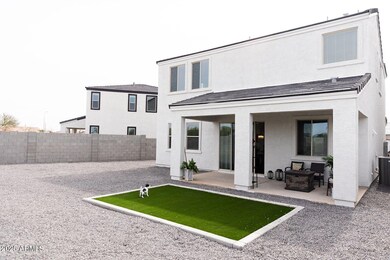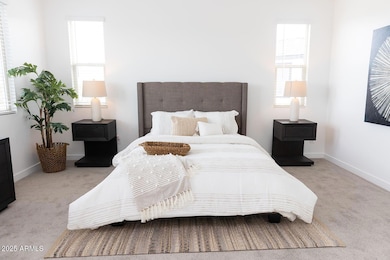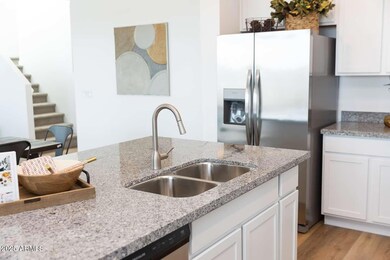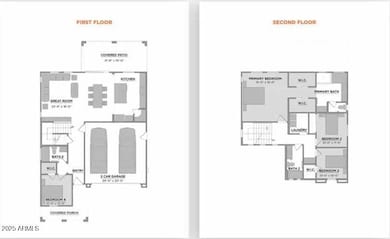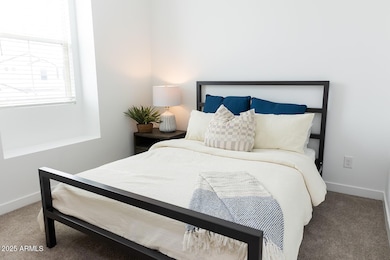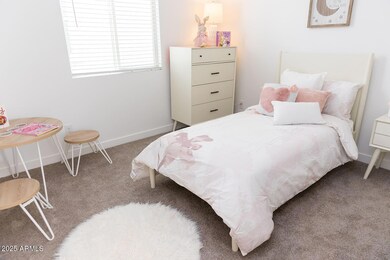5924 S Daisy Patch Place Phoenix, AZ 85040
South Mountain NeighborhoodEstimated payment $2,391/month
Highlights
- Contemporary Architecture
- Covered Patio or Porch
- Eat-In Kitchen
- Phoenix Coding Academy Rated A
- 2 Car Direct Access Garage
- Double Pane Windows
About This Home
INVESTORS ONLY | TURNKEY RENTAL | TENANT IN PLACE. DRIVE BY ONLY. DO NOT DISTURB TENANTS. Leased at $2400/month. Properties can qualify for Accelerated / bonus depreciation via cost segregation — this could result in over $40k of 1st year tax savings for investors if they qualify and depending on their tax situation, ask your CPA. Located in a gated community near South Mountain and several top golf courses, this property offers strong rental appeal and minimal maintenance. Interior finishes include granite or quartz countertops, luxury vinyl plank flooring, and all appliances included. The garage is wired for electric vehicle charging and has a pre plumbed soft water loop. (Interior photos are of model home). There's even a dog door for pet-loving renters, plus a fenced dog park area. The HOA handles front yard landscaping, and the backyard is already finished with turf and gravel, making this a truly turnkey property for investors looking to grow their portfolio with ease
Listing Agent
Keller Williams Integrity First License #SA659085000 Listed on: 05/28/2025

Home Details
Home Type
- Single Family
Est. Annual Taxes
- $2,360
Year Built
- Built in 2023
Lot Details
- 5,049 Sq Ft Lot
- East or West Exposure
- Block Wall Fence
- Artificial Turf
HOA Fees
- $123 Monthly HOA Fees
Parking
- 2 Car Direct Access Garage
- Electric Vehicle Home Charger
- Garage Door Opener
Home Design
- Contemporary Architecture
- Wood Frame Construction
- Tile Roof
- Stucco
Interior Spaces
- 1,961 Sq Ft Home
- 2-Story Property
- Ceiling height of 9 feet or more
- Double Pane Windows
- Smart Home
Kitchen
- Eat-In Kitchen
- Built-In Microwave
- ENERGY STAR Qualified Appliances
- Kitchen Island
Flooring
- Carpet
- Vinyl
Bedrooms and Bathrooms
- 4 Bedrooms
- Primary Bathroom is a Full Bathroom
- 3 Bathrooms
- Dual Vanity Sinks in Primary Bathroom
- Bathtub With Separate Shower Stall
Schools
- Nevitt Elementary School
- Connolly Middle School
- Mcclintock High School
Utilities
- Central Air
- Heating Available
- High Speed Internet
Additional Features
- Accessible Hallway
- Covered Patio or Porch
Community Details
- Association fees include ground maintenance, front yard maint
- Gud Community Manage Association, Phone Number (480) 635-1133
- Built by Alterro Builders
- Villas At Town Center Subdivision
Listing and Financial Details
- Tax Lot 2
- Assessor Parcel Number 123-16-097
Map
Home Values in the Area
Average Home Value in this Area
Tax History
| Year | Tax Paid | Tax Assessment Tax Assessment Total Assessment is a certain percentage of the fair market value that is determined by local assessors to be the total taxable value of land and additions on the property. | Land | Improvement |
|---|---|---|---|---|
| 2025 | $2,520 | $21,715 | -- | -- |
| 2024 | $271 | $20,681 | -- | -- |
| 2023 | $271 | $4,845 | $4,845 | $0 |
| 2022 | $125 | $3,056 | $3,056 | $0 |
Property History
| Date | Event | Price | List to Sale | Price per Sq Ft |
|---|---|---|---|---|
| 01/06/2026 01/06/26 | Price Changed | $399,999 | -6.1% | $204 / Sq Ft |
| 07/08/2025 07/08/25 | Price Changed | $425,900 | -6.7% | $217 / Sq Ft |
| 05/28/2025 05/28/25 | For Sale | $456,500 | 0.0% | $233 / Sq Ft |
| 03/31/2025 03/31/25 | Rented | $2,400 | 0.0% | -- |
| 03/11/2025 03/11/25 | Price Changed | $2,400 | -11.1% | $1 / Sq Ft |
| 02/20/2025 02/20/25 | For Rent | $2,700 | -- | -- |
Source: Arizona Regional Multiple Listing Service (ARMLS)
MLS Number: 6872484
APN: 123-16-097
- 4046 E Hidalgo Ave
- 5928 S Daisy Patch Place
- 3536 E Wayland Dr
- 5904 S 35th Place
- 3504 E Southern Ave
- 5722 S 34th Place
- 4244 E Saint Catherine Ave Unit 2
- 4456 E Hidalgo Ave
- 6827 S 39th Place
- 6832 S 38th Place
- 4044 E Carson Rd
- 4028 E Carson Rd
- 5237 S 46th St
- 7013 S 41st Way
- 3856 E Minton St
- 3908 E Minton St
- 3940 E Minton St
- 4126 E Fremont St
- 3911 E Pollack St
- 7214 S 42nd St
- 6250 S 40th St
- 5644 S 41st Place
- 6014 S 41st Place
- 5620 S 42nd St
- 4045 E Nancy Ln
- 4029 E Alta Vista Rd
- 3400 E Southern Ave
- 4359 E Lynne Ln
- 4322 E Saint Catherine Ave
- 3910 E Carson Rd
- 5885 S 32nd St
- 5885 S 32nd St Unit B2
- 5885 S 32nd St Unit A1
- 5885 S 32nd St Unit C1
- 5885 S 32nd St Unit B3
- 5885 S 32nd St Unit B1
- 5611 S 32nd St
- 5650 S 46th Place
- 3928 E Minton St
- 6445 S 32nd St
