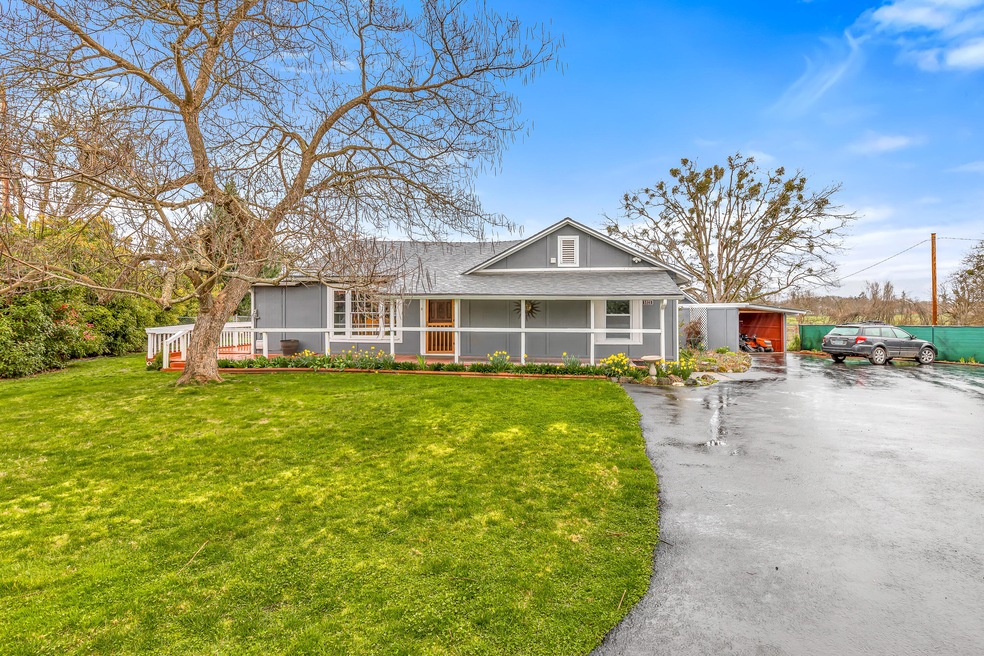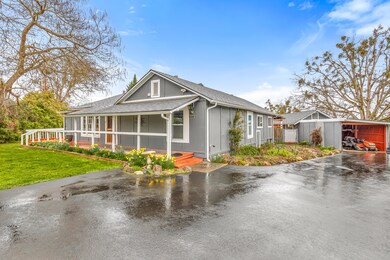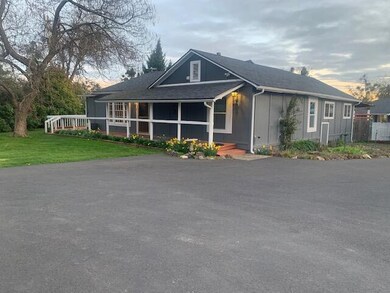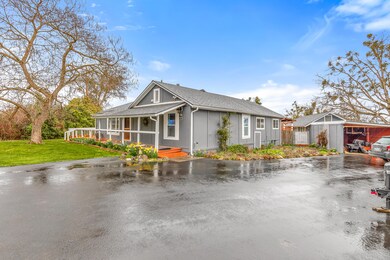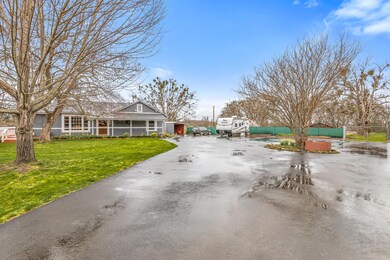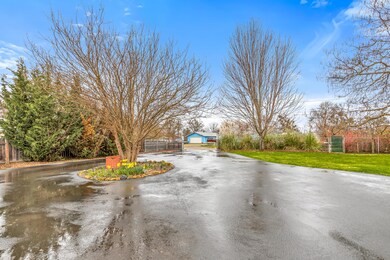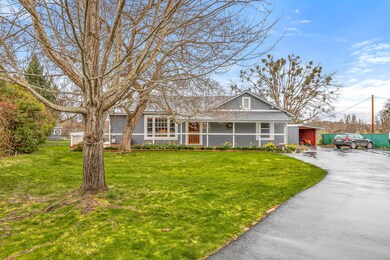
5925 Harris Rd Central Point, OR 97502
Highlights
- No Units Above
- Mountain View
- Vaulted Ceiling
- RV Access or Parking
- Deck
- Ranch Style House
About This Home
As of May 2024Charming Central Point home on .83 of an acre! Home offers huge landscaped storybook backyard and gated asphalt drive (done in 2020) with plenty of parking. Home features 3 bedrooms, 2 bath, 1470 square feet, separate living room, vaulted family room with gas stove, primary bedroom with bath. New water heater, pump and pressure tank in 2022, new bedroom windows in 2023, custom blinds thru out, outside is completely fenced front and back with a large covered deck, deck pond with large Koi and Goldfish, playhouse, dog kennel, chicken coop, great shop (approx. 360 SF), outbuildings and newer roof and gutters. Property is irrigated with RVID (0.6 irrigation rights per RVID). Sprinkler systems, oak trees, fruit trees, raised garden beds, plenty of room for boat and/or RV parking, very private! Call today for your tour of this awesome home!
Last Agent to Sell the Property
Gold Home Realty LLC Brokerage Email: nadinepreferredrealty@charter.net License #880300008 Listed on: 02/28/2024
Co-Listed By
Gold Home Realty LLC Brokerage Email: nadinepreferredrealty@charter.net License #200305250
Home Details
Home Type
- Single Family
Est. Annual Taxes
- $1,663
Year Built
- Built in 1938
Lot Details
- 0.83 Acre Lot
- Dirt Road
- No Common Walls
- No Units Located Below
- Kennel or Dog Run
- Poultry Coop
- Fenced
- Landscaped
- Level Lot
- Garden
- Property is zoned UR-1, UR-1
Parking
- 1 Car Detached Garage
- Driveway
- On-Street Parking
- RV Access or Parking
Property Views
- Mountain
- Territorial
Home Design
- Ranch Style House
- Block Foundation
- Frame Construction
- Composition Roof
Interior Spaces
- 1,470 Sq Ft Home
- Vaulted Ceiling
- Gas Fireplace
- Double Pane Windows
- Vinyl Clad Windows
- Family Room with Fireplace
- Living Room
- Laundry Room
Kitchen
- Eat-In Kitchen
- Oven
- Range
- Dishwasher
- Disposal
Flooring
- Carpet
- Laminate
Bedrooms and Bathrooms
- 3 Bedrooms
- Linen Closet
- 2 Full Bathrooms
- Bathtub with Shower
Home Security
- Carbon Monoxide Detectors
- Fire and Smoke Detector
Outdoor Features
- Deck
- Outdoor Water Feature
- Separate Outdoor Workshop
- Shed
Location
- In Flood Plain
Schools
- Jewett Elementary School
- Scenic Middle School
- Crater High School
Utilities
- Cooling System Mounted To A Wall/Window
- Heating Available
- Irrigation Water Rights
- Well
- Water Heater
Community Details
- No Home Owners Association
Listing and Financial Details
- Exclusions: Owners personal property
- Tax Lot 500
- Assessor Parcel Number 10193166
Ownership History
Purchase Details
Home Financials for this Owner
Home Financials are based on the most recent Mortgage that was taken out on this home.Purchase Details
Purchase Details
Home Financials for this Owner
Home Financials are based on the most recent Mortgage that was taken out on this home.Purchase Details
Home Financials for this Owner
Home Financials are based on the most recent Mortgage that was taken out on this home.Purchase Details
Home Financials for this Owner
Home Financials are based on the most recent Mortgage that was taken out on this home.Purchase Details
Home Financials for this Owner
Home Financials are based on the most recent Mortgage that was taken out on this home.Similar Homes in the area
Home Values in the Area
Average Home Value in this Area
Purchase History
| Date | Type | Sale Price | Title Company |
|---|---|---|---|
| Warranty Deed | $410,000 | First American Title | |
| Interfamily Deed Transfer | -- | None Available | |
| Warranty Deed | $175,000 | Ticor Title Company Oregon | |
| Warranty Deed | $295,000 | First American | |
| Warranty Deed | $200,000 | Ticor Title | |
| Interfamily Deed Transfer | -- | Crater Title Insurance |
Mortgage History
| Date | Status | Loan Amount | Loan Type |
|---|---|---|---|
| Open | $397,700 | New Conventional | |
| Previous Owner | $180,000 | New Conventional | |
| Previous Owner | $169,750 | New Conventional | |
| Previous Owner | $236,000 | Purchase Money Mortgage | |
| Previous Owner | $224,000 | Fannie Mae Freddie Mac | |
| Previous Owner | $160,000 | Purchase Money Mortgage | |
| Previous Owner | $75,000 | No Value Available | |
| Closed | $30,000 | No Value Available |
Property History
| Date | Event | Price | Change | Sq Ft Price |
|---|---|---|---|---|
| 05/03/2024 05/03/24 | Sold | $410,000 | -2.4% | $279 / Sq Ft |
| 03/14/2024 03/14/24 | Pending | -- | -- | -- |
| 02/28/2024 02/28/24 | For Sale | $419,900 | +139.9% | $286 / Sq Ft |
| 07/26/2013 07/26/13 | Sold | $175,000 | 0.0% | $119 / Sq Ft |
| 05/02/2013 05/02/13 | Pending | -- | -- | -- |
| 05/01/2013 05/01/13 | For Sale | $175,000 | -- | $119 / Sq Ft |
Tax History Compared to Growth
Tax History
| Year | Tax Paid | Tax Assessment Tax Assessment Total Assessment is a certain percentage of the fair market value that is determined by local assessors to be the total taxable value of land and additions on the property. | Land | Improvement |
|---|---|---|---|---|
| 2025 | $1,721 | $140,050 | $104,690 | $35,360 |
| 2024 | $1,721 | $135,980 | $55,670 | $80,310 |
| 2023 | $1,663 | $132,020 | $54,050 | $77,970 |
| 2022 | $1,628 | $132,020 | $54,050 | $77,970 |
| 2021 | $1,582 | $128,180 | $52,470 | $75,710 |
| 2020 | $1,536 | $124,450 | $50,940 | $73,510 |
| 2019 | $1,500 | $117,320 | $48,020 | $69,300 |
| 2018 | $1,454 | $113,910 | $46,620 | $67,290 |
| 2017 | $1,420 | $113,910 | $46,620 | $67,290 |
| 2016 | $1,378 | $107,380 | $43,950 | $63,430 |
| 2015 | $1,314 | $107,380 | $43,950 | $63,430 |
| 2014 | $1,346 | $101,230 | $41,430 | $59,800 |
Agents Affiliated with this Home
-
Nadine Mayer

Seller's Agent in 2024
Nadine Mayer
Gold Home Realty LLC
(541) 944-9392
29 Total Sales
-
Margaret Mocabee
M
Seller Co-Listing Agent in 2024
Margaret Mocabee
Gold Home Realty LLC
(541) 944-9392
28 Total Sales
-
Rachel White

Buyer's Agent in 2024
Rachel White
eXp Realty, LLC
(541) 951-2894
73 Total Sales
-
Arron Waldron

Seller's Agent in 2013
Arron Waldron
Home Quest Realty
(541) 951-5081
127 Total Sales
Map
Source: Oregon Datashare
MLS Number: 220177641
APN: 10193166
- 225 Wilson Rd
- 698 Wilson Rd
- 2338 Rabun Way
- 2023 Jeremy St
- 1261 Hawk Dr
- 2225 New Haven Dr
- 2342 New Haven Dr
- 622 Raven Rd
- 1242 Hawk Dr
- 2208 Lara Ln
- 6850 Downing Rd Unit 65
- 6850 Downing Rd Unit SPC 73
- 4922 Gebhard Rd
- 4730 Gebhard Rd
- 1125 Annalise St
- 4722 Gebhard Rd
- 687 White Oak Ave
- 5073 Peace Ln
- 673 Mountain Ave
- 446 Beebe Rd
