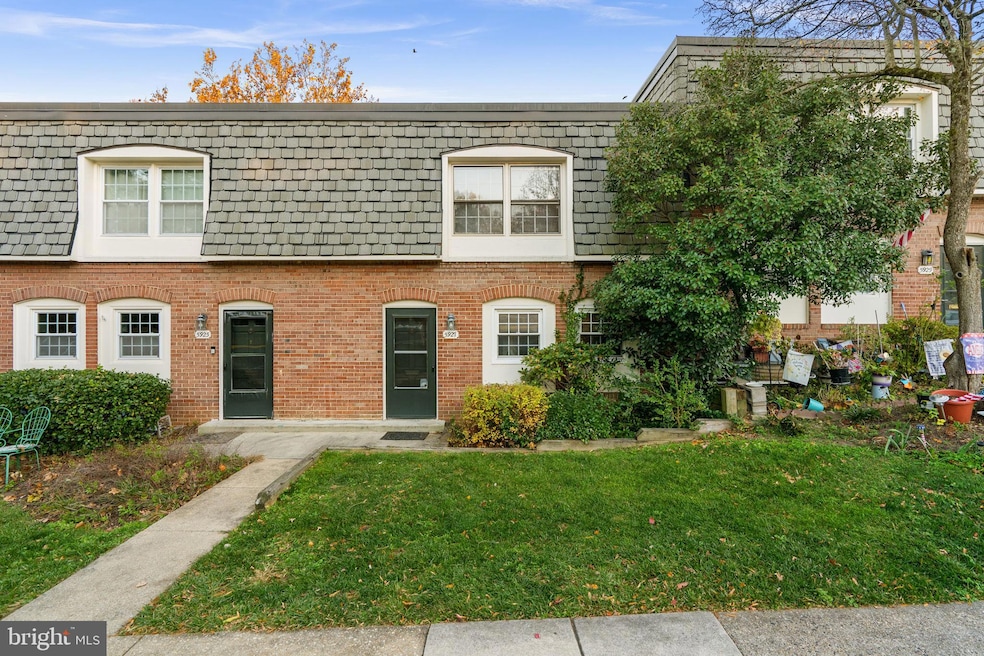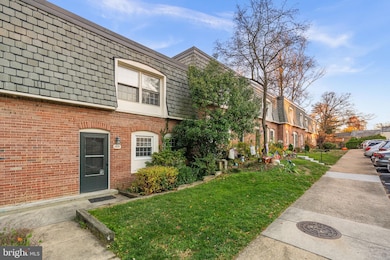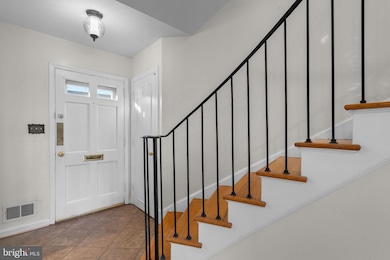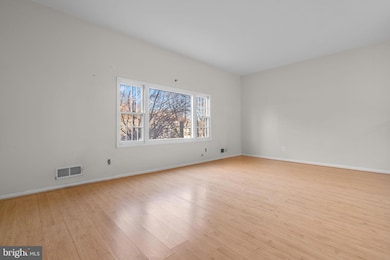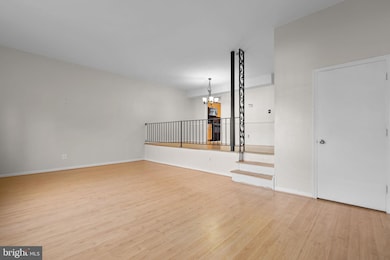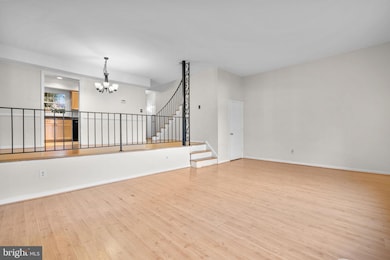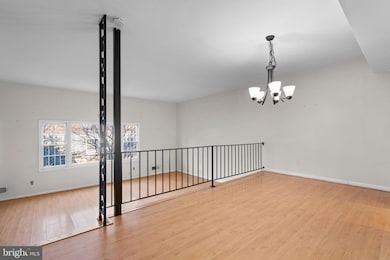5927 Bayshire Rd Unit 115 Springfield, VA 22152
Estimated payment $3,632/month
Highlights
- Open Floorplan
- Colonial Architecture
- Wood Flooring
- Cardinal Forest Elementary School Rated A-
- Wooded Lot
- 4-minute walk to Carrleigh Parkway Park
About This Home
Discover the timeless charm and impressive space of this 3-bedroom, 2.5-bath townhome, one of the community’s larger floor plans, ideally situated on a cul-de-sac for added privacy. From the moment you enter, you’re welcomed by abundant natural light, high ceilings, and classic architectural character . Beautiful features such as cedar closets, open plan living, and a striking curved staircase set a distinctive tone throughout the home. The generously sized primary suite offers a full bathroom with walk in shower and a walk-in closet, creating a comfortable and private retreat. Two additional bedrooms provide ample space for family, guests, or a dedicated home office. The walk-out basement and additional den/office add valuable versatility—perfect for a recreation room, home gym, or additional living area—and opens directly to the fully fenced yard, ideal for gardening, pets, or outdoor entertaining. While the home needs updating, it presents a fantastic opportunity to reimagine the space and customize it to your personal style. With its larger layout, great bones, and sought-after location, this townhome offers outstanding potential in a wonderful community. Don’t miss this chance to own in the coveted Cardinal Forest neighborhood. As a resident of Cardinal Forest you are only steps away from Lake Accotink and are surrounded by nature, yet you are only minutes from public transportation, dining, shopping and so many other amenities, making it an ideal home for for those seeking a balance between convenience and comfort. Your new home is close to all essential amenities including several grocery stores and restaurants. The property is also ideally situated right by an express bus stop to the Pentagon, less than 2 miles to the VRE, close to the metro, and highways (I-495, I-95 and I-395, Fairfax County Parkway). With a mostly inclusive condo fee, living in Cardinal Forest affords you the perfect balance of the low maintenance lifestyle without sacrificing style or comfort. The condo fee includes water, gas, trash, road maintenance, snow removal and outside maintenance (including the roof). The community also encompasses several tot lots, tennis courts, two community rooms as well as two outdoor swimming pools.
Townhouse Details
Home Type
- Townhome
Est. Annual Taxes
- $4,975
Year Built
- Built in 1968
Lot Details
- Cul-De-Sac
- Back Yard Fenced
- Landscaped
- No Through Street
- Wooded Lot
HOA Fees
- $1,026 Monthly HOA Fees
Home Design
- Colonial Architecture
- Brick Exterior Construction
- Slab Foundation
Interior Spaces
- Property has 3 Levels
- Open Floorplan
- Ceiling height of 9 feet or more
- Ceiling Fan
- Family Room
- Combination Dining and Living Room
Kitchen
- Electric Oven or Range
- Built-In Microwave
- Dishwasher
- Stainless Steel Appliances
- Upgraded Countertops
- Disposal
Flooring
- Wood
- Laminate
- Tile or Brick
- Luxury Vinyl Plank Tile
Bedrooms and Bathrooms
- 3 Bedrooms
- En-Suite Bathroom
- Cedar Closet
- Walk-In Closet
- Walk-in Shower
Laundry
- Laundry Room
- Dryer
- Washer
Finished Basement
- Walk-Out Basement
- Basement Fills Entire Space Under The House
- Rear Basement Entry
Parking
- Parking Lot
- Unassigned Parking
Outdoor Features
- Patio
Utilities
- Forced Air Heating and Cooling System
- Natural Gas Water Heater
Listing and Financial Details
- Assessor Parcel Number 0794 10 0115
Community Details
Overview
- Association fees include common area maintenance, exterior building maintenance, gas, heat, management, pool(s), reserve funds, road maintenance, sewer, snow removal, trash, water, lawn care front, pest control
- Cardinal Management Condos
- Cardinal Forest Subdivision, 2232Bs Floorplan
- Cardinal Forest Condo Community
- Property Manager
Amenities
- Common Area
- Meeting Room
- Party Room
Recreation
- Tennis Courts
- Community Basketball Court
- Community Playground
- Community Pool
- Jogging Path
Pet Policy
- Limit on the number of pets
Map
Home Values in the Area
Average Home Value in this Area
Tax History
| Year | Tax Paid | Tax Assessment Tax Assessment Total Assessment is a certain percentage of the fair market value that is determined by local assessors to be the total taxable value of land and additions on the property. | Land | Improvement |
|---|---|---|---|---|
| 2025 | $4,452 | $430,360 | $86,000 | $344,360 |
| 2024 | $4,452 | $384,250 | $77,000 | $307,250 |
| 2023 | $4,015 | $355,790 | $71,000 | $284,790 |
| 2022 | $4,194 | $366,790 | $73,000 | $293,790 |
| 2021 | $3,843 | $327,490 | $65,000 | $262,490 |
| 2020 | $3,800 | $321,070 | $64,000 | $257,070 |
| 2019 | $3,602 | $304,330 | $61,000 | $243,330 |
| 2018 | $3,395 | $295,240 | $59,000 | $236,240 |
| 2017 | $3,296 | $283,880 | $57,000 | $226,880 |
| 2016 | $3,105 | $268,040 | $54,000 | $214,040 |
| 2015 | $2,933 | $262,840 | $53,000 | $209,840 |
| 2014 | $2,761 | $247,960 | $50,000 | $197,960 |
Property History
| Date | Event | Price | List to Sale | Price per Sq Ft |
|---|---|---|---|---|
| 11/20/2025 11/20/25 | For Sale | $415,000 | -- | $195 / Sq Ft |
Purchase History
| Date | Type | Sale Price | Title Company |
|---|---|---|---|
| Warranty Deed | $366,000 | -- | |
| Warranty Deed | $374,900 | -- | |
| Warranty Deed | $135,000 | -- |
Mortgage History
| Date | Status | Loan Amount | Loan Type |
|---|---|---|---|
| Previous Owner | $279,400 | Purchase Money Mortgage | |
| Previous Owner | $121,500 | Purchase Money Mortgage |
Source: Bright MLS
MLS Number: VAFX2275204
APN: 0794-10-0115
- 5912 Minutemen Rd Unit 295
- 5921 Minutemen Rd Unit 246
- 8145 Carrleigh Pkwy
- 8218 Carrleigh Pkwy Unit 10
- 5909D Prince James Dr Unit D
- 5901B Prince George Dr Unit 341
- 8330 Darlington St Unit 467
- 8336 Forrester Blvd Unit 448
- 8344 Darlington St Unit 486
- 5944 Queenston St
- 8422 Forrester Blvd Unit 580
- 5778 Rexford Ct Unit 5778B
- 8437 Forrester Blvd
- 5824 Rexford Dr Unit 731
- 8519 Westover Ct Unit 763
- 5816 Torington Dr Unit 860
- 5800 Torington Dr Unit 836
- 5669 Ravenel Ln
- 7804 Carrleigh Pkwy
- 8347 Carrleigh Pkwy
- 5907G Kingsford Rd Unit 400
- 5915 Kingsford Rd Unit 365
- 8317 Kingsgate Rd Unit 517
- 8352 Forrester Blvd Unit 456
- 5900K Surrey Hill Place Unit 697-K
- 5806 Royal Ridge Dr Unit R
- 8501 Barrington Ct Unit B
- 5823 Royal Ridge Dr Unit D
- 6306 Over See Ct
- 6328 Over See Ct
- 8525 Burling Wood Dr
- 5307 Kepler Ln
- 7613 Hamlet St
- 7826 Glenister Dr
- 5608 Heming Ave
- 5233 Queensberry Ave
- 7515 Havelock St Unit Joyful Bedroom
- 8140 Drayton Ln
- 7421 Grace St
- 5609 Rolling Rd
