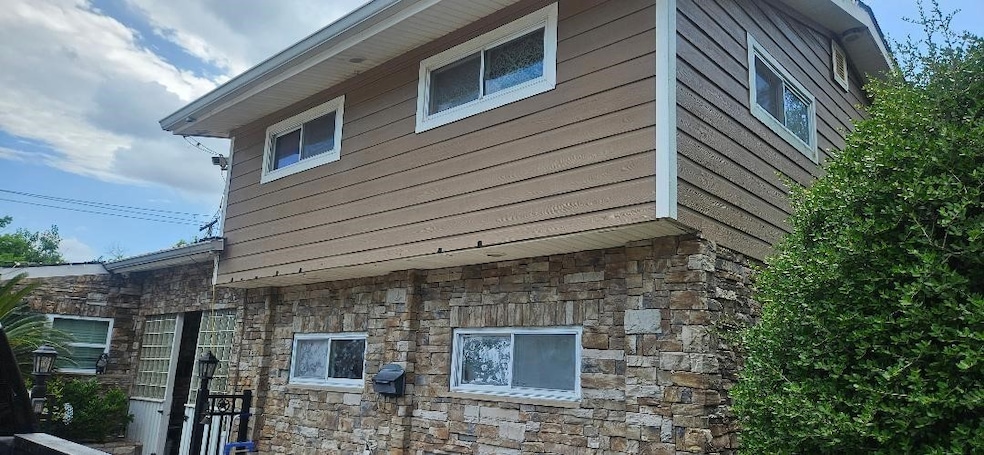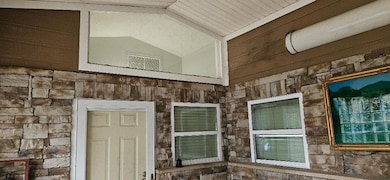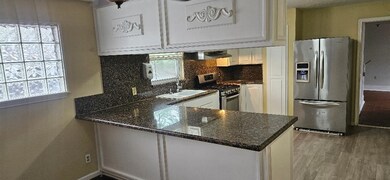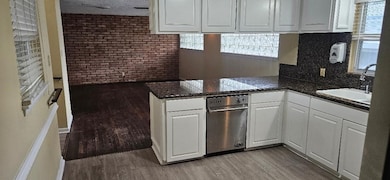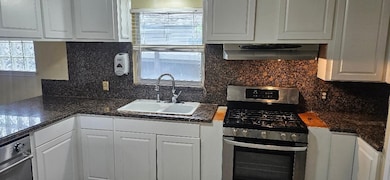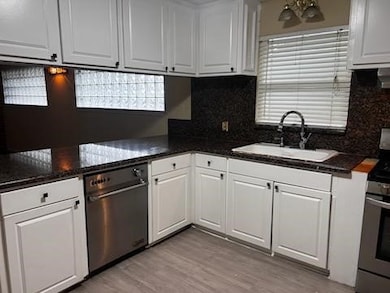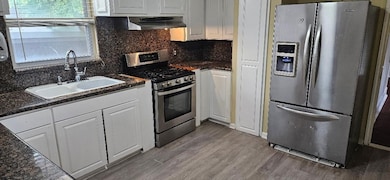5927 Moonmist Dr Houston, TX 77081
Gulfton Neighborhood
5
Beds
2.5
Baths
2,418
Sq Ft
8,775
Sq Ft Lot
Highlights
- Gunite Pool
- Security System Owned
- Central Heating and Cooling System
- Granite Countertops
- Tile Flooring
- Ceiling Fan
About This Home
5 BEDROOM 2 STORY WITH POOL FULLY GATED SECURED ENTRANCE GREAT LOCATION ALL APPLIANCES, GRANITE, STORAGE AREAS LARGE ROOMS TILE BATHROOMS 2 BEDROOMS UP, 3 BEDROOMS DOWN. 5TH BEDROOM COULD ALSO BE A HOME OFFICE, Note: Make ready in progress.
Home Details
Home Type
- Single Family
Est. Annual Taxes
- $5,532
Year Built
- Built in 1959
Lot Details
- 8,775 Sq Ft Lot
- North Facing Home
Interior Spaces
- 2,418 Sq Ft Home
- 2-Story Property
- Ceiling Fan
- Utility Room
- Washer and Gas Dryer Hookup
- Tile Flooring
- Security System Owned
Kitchen
- Gas Oven
- Gas Range
- Dishwasher
- Granite Countertops
- Disposal
Bedrooms and Bathrooms
- 5 Bedrooms
Pool
- Gunite Pool
Schools
- Cunningham Elementary School
- Long Middle School
- Wisdom High School
Utilities
- Central Heating and Cooling System
- Heating System Uses Gas
Listing and Financial Details
- Property Available on 7/15/25
- 12 Month Lease Term
Community Details
Overview
- Shenandoah Sec 01 Subdivision
Recreation
- Community Pool
Pet Policy
- Call for details about the types of pets allowed
- Pet Deposit Required
Map
Source: Houston Association of REALTORS®
MLS Number: 29747701
APN: 0831400000003
Nearby Homes
- 5919 Clarewood Dr
- 6031 Moonmist Dr
- 6305 Westward St Unit 106
- 6305 Westward St Unit 110
- 6405 Westward St Unit 96
- 6500 Sands Point Dr Unit 104
- 6500 Sands Point Dr Unit 114
- 6500 Sands Point Dr Unit 201
- 5617 Bissonnet St Unit 104
- 5617 Bissonnet St
- 6606 De Moss Dr Unit 1406
- 6601 Sands Point Dr Unit 59
- 6601 Sands Point Dr Unit 47
- 5524 Jessamine St
- 5606 Whitehaven St
- 5217 Beech St
- 6701 Sands Point Dr Unit 79
- 6701 Sands Point Dr Unit 114
- 6697 De Moss Dr Unit 697
- 6609 Scribner Rd
- 5902 Hornwood Dr
- 6026 Clarewood Dr
- 6414 Alder Dr
- 6405 Westward St Unit 22
- 5815 Gulfton St
- 6601 Dunlap St
- 6233 Gulfton St
- 5722 Parwill St Unit 3
- 5722 Parwill St Unit 9
- 6666 Chimney Rock Rd
- 7018 Alder Dr Unit 1
- 7211 Atwell Dr Unit 26
- 7211 Atwell Dr Unit 20
- 7211 Atwell Dr Unit 24
- 6500 Sands Point Dr Unit 310
- 6111 Chimney Rock Rd
- 5311 Palmetto St Unit C
- 6503 Mapleridge St Unit F
- 6503 Mapleridge St Unit C
- 5617 Bissonnet St Unit 104
