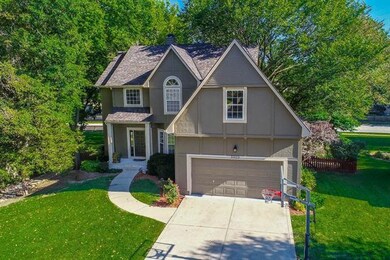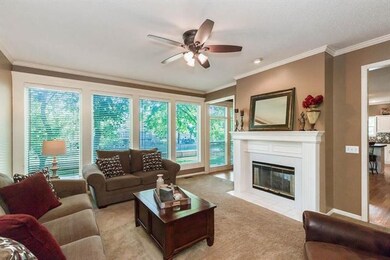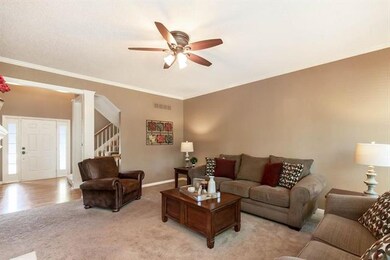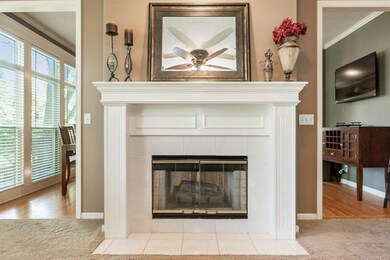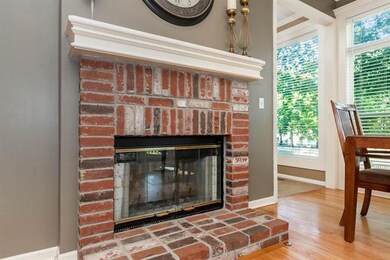
5929 NE Ruby Ln Lees Summit, MO 64064
Chapel Ridge NeighborhoodHighlights
- Deck
- Hearth Room
- Vaulted Ceiling
- Voy Spears Jr. Elementary School Rated A
- Recreation Room
- Traditional Architecture
About This Home
As of October 2020This beautiful 2 story home is ready for its new owners! Tons of natural light throughout the living & hearth rooms. The remodeled kitchen features white cabinetry, granite transformation counters, a pantry, & stainless steel appliances. Other recent updates include interior paint, 1 year old roof, backyard landscaping, remodeled hall bath, the furnace is only 4 years old, & more. Retreat to the master bedroom w/ it's jetted tub, tile shower, spacious dual sinks, & walk-in closet. Finished basement features new luxury vinyl flooring & a convenient 1/2 bath. Mature trees provide shade for the XL fenced backyard, plus you'll find a storage area located under the deck. Neighborhood amenities include a swimming pool, play area, and trails.
Home Details
Home Type
- Single Family
Est. Annual Taxes
- $4,042
Year Built
- Built in 1996
Lot Details
- 0.3 Acre Lot
- Wood Fence
- Many Trees
HOA Fees
- $21 Monthly HOA Fees
Parking
- 2 Car Attached Garage
- Front Facing Garage
- Garage Door Opener
Home Design
- Traditional Architecture
- Frame Construction
- Composition Roof
Interior Spaces
- Wet Bar: Shower Over Tub, Vinyl, Carpet, Ceiling Fan(s), Built-in Features, Fireplace, Hardwood, Granite Counters, Pantry, Double Vanity, Separate Shower And Tub, Walk-In Closet(s), Whirlpool Tub, Cathedral/Vaulted Ceiling
- Built-In Features: Shower Over Tub, Vinyl, Carpet, Ceiling Fan(s), Built-in Features, Fireplace, Hardwood, Granite Counters, Pantry, Double Vanity, Separate Shower And Tub, Walk-In Closet(s), Whirlpool Tub, Cathedral/Vaulted Ceiling
- Vaulted Ceiling
- Ceiling Fan: Shower Over Tub, Vinyl, Carpet, Ceiling Fan(s), Built-in Features, Fireplace, Hardwood, Granite Counters, Pantry, Double Vanity, Separate Shower And Tub, Walk-In Closet(s), Whirlpool Tub, Cathedral/Vaulted Ceiling
- Skylights
- See Through Fireplace
- Shades
- Plantation Shutters
- Drapes & Rods
- Family Room
- Living Room with Fireplace
- Breakfast Room
- Formal Dining Room
- Home Office
- Recreation Room
Kitchen
- Hearth Room
- Electric Oven or Range
- Dishwasher
- Stainless Steel Appliances
- Granite Countertops
- Laminate Countertops
- Disposal
Flooring
- Wood
- Wall to Wall Carpet
- Linoleum
- Laminate
- Stone
- Ceramic Tile
- Luxury Vinyl Plank Tile
- Luxury Vinyl Tile
Bedrooms and Bathrooms
- 4 Bedrooms
- Cedar Closet: Shower Over Tub, Vinyl, Carpet, Ceiling Fan(s), Built-in Features, Fireplace, Hardwood, Granite Counters, Pantry, Double Vanity, Separate Shower And Tub, Walk-In Closet(s), Whirlpool Tub, Cathedral/Vaulted Ceiling
- Walk-In Closet: Shower Over Tub, Vinyl, Carpet, Ceiling Fan(s), Built-in Features, Fireplace, Hardwood, Granite Counters, Pantry, Double Vanity, Separate Shower And Tub, Walk-In Closet(s), Whirlpool Tub, Cathedral/Vaulted Ceiling
- Double Vanity
- Whirlpool Bathtub
- Bathtub with Shower
Laundry
- Laundry Room
- Laundry on main level
Finished Basement
- Sump Pump
- Sub-Basement: 2nd Half Bath
- Natural lighting in basement
Home Security
- Storm Doors
- Fire and Smoke Detector
Outdoor Features
- Deck
- Enclosed patio or porch
- Playground
Schools
- Voy Spears Elementary School
- Blue Springs South High School
Utilities
- Central Heating and Cooling System
Listing and Financial Details
- Assessor Parcel Number 34-820-17-02-00-0-00-000
Community Details
Overview
- Oaks Ridge Meadows Subdivision
Recreation
- Community Pool
- Trails
Ownership History
Purchase Details
Purchase Details
Home Financials for this Owner
Home Financials are based on the most recent Mortgage that was taken out on this home.Purchase Details
Home Financials for this Owner
Home Financials are based on the most recent Mortgage that was taken out on this home.Purchase Details
Home Financials for this Owner
Home Financials are based on the most recent Mortgage that was taken out on this home.Purchase Details
Home Financials for this Owner
Home Financials are based on the most recent Mortgage that was taken out on this home.Map
Similar Homes in Lees Summit, MO
Home Values in the Area
Average Home Value in this Area
Purchase History
| Date | Type | Sale Price | Title Company |
|---|---|---|---|
| Interfamily Deed Transfer | -- | None Available | |
| Warranty Deed | -- | Alpha Title Llc | |
| Warranty Deed | -- | Kansas City Title Inc | |
| Warranty Deed | -- | Kansas City Title | |
| Warranty Deed | -- | -- |
Mortgage History
| Date | Status | Loan Amount | Loan Type |
|---|---|---|---|
| Open | $288,461 | FHA | |
| Closed | $220,797 | FHA | |
| Previous Owner | $180,000 | New Conventional | |
| Previous Owner | $15,000 | Credit Line Revolving | |
| Previous Owner | $200,315 | Unknown | |
| Previous Owner | $204,000 | Purchase Money Mortgage | |
| Previous Owner | $149,400 | Purchase Money Mortgage |
Property History
| Date | Event | Price | Change | Sq Ft Price |
|---|---|---|---|---|
| 10/09/2020 10/09/20 | Sold | -- | -- | -- |
| 09/04/2020 09/04/20 | Pending | -- | -- | -- |
| 09/02/2020 09/02/20 | Price Changed | $319,000 | -3.0% | $112 / Sq Ft |
| 08/27/2020 08/27/20 | For Sale | $329,000 | +41.8% | $116 / Sq Ft |
| 04/18/2012 04/18/12 | Sold | -- | -- | -- |
| 03/06/2012 03/06/12 | Pending | -- | -- | -- |
| 10/20/2011 10/20/11 | For Sale | $232,000 | -- | $81 / Sq Ft |
Tax History
| Year | Tax Paid | Tax Assessment Tax Assessment Total Assessment is a certain percentage of the fair market value that is determined by local assessors to be the total taxable value of land and additions on the property. | Land | Improvement |
|---|---|---|---|---|
| 2024 | $4,873 | $64,790 | $10,110 | $54,680 |
| 2023 | $4,873 | $64,790 | $11,330 | $53,460 |
| 2022 | $4,728 | $55,670 | $9,709 | $45,961 |
| 2021 | $4,723 | $55,670 | $9,709 | $45,961 |
| 2020 | $4,170 | $48,613 | $9,709 | $38,904 |
| 2019 | $4,042 | $48,613 | $9,709 | $38,904 |
| 2018 | $888,384 | $44,622 | $6,521 | $38,101 |
| 2017 | $3,825 | $44,622 | $6,521 | $38,101 |
| 2016 | $3,714 | $43,472 | $8,094 | $35,378 |
| 2014 | $3,767 | $43,810 | $7,559 | $36,251 |
Source: Heartland MLS
MLS Number: 2238845
APN: 34-820-17-02-00-0-00-000
- 5713 NE Sapphire Ct
- 5912 NE Hidden Valley Dr
- 5720 NE Quartz Dr
- 6145 NE Moonstone Ct
- 6141 NE Kensington Dr
- 5468 NE Wedgewood Ln
- 5484 NE Northgate Crossing
- 5448 NE Northgate Cir
- 19250 E 50th Terrace S
- 5445 NE Northgate Crossing
- 5408 NE Wedgewood Ln
- 5316 NE Northgate Crossing
- 165 NE Hidden Ridge Ln
- 5608 NE Maybrook Cir
- 5604 NE Scenic Dr
- 5563 NW Moonlight Meadow Dr
- 6201 NE Upper Wood Rd
- 4908 S Cedar Crest Ave
- 5562 NW Moonlight Meadow Dr
- 5004 S Tierney Dr

