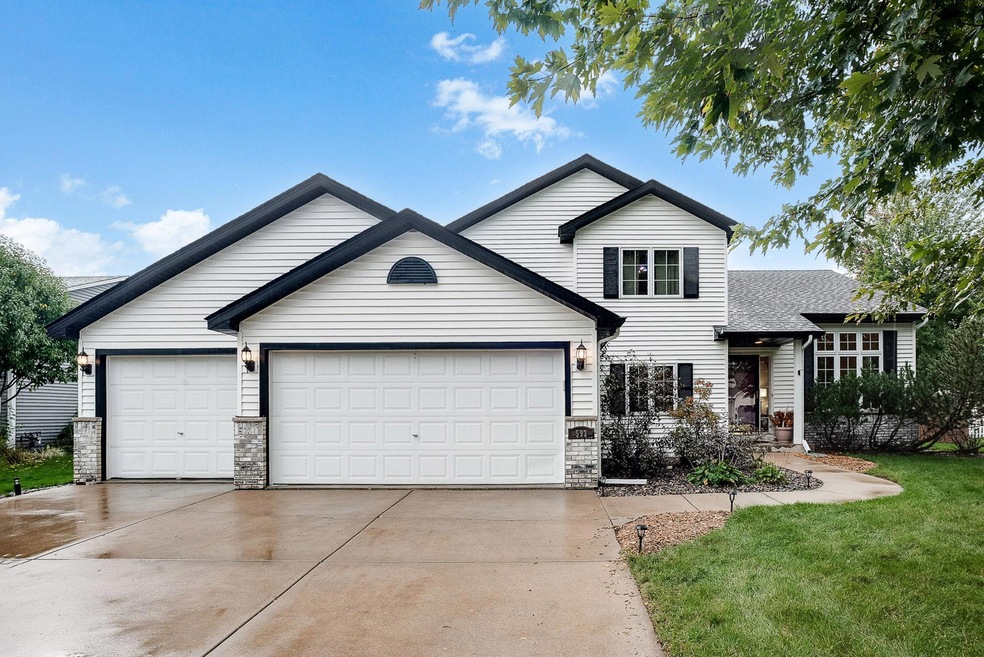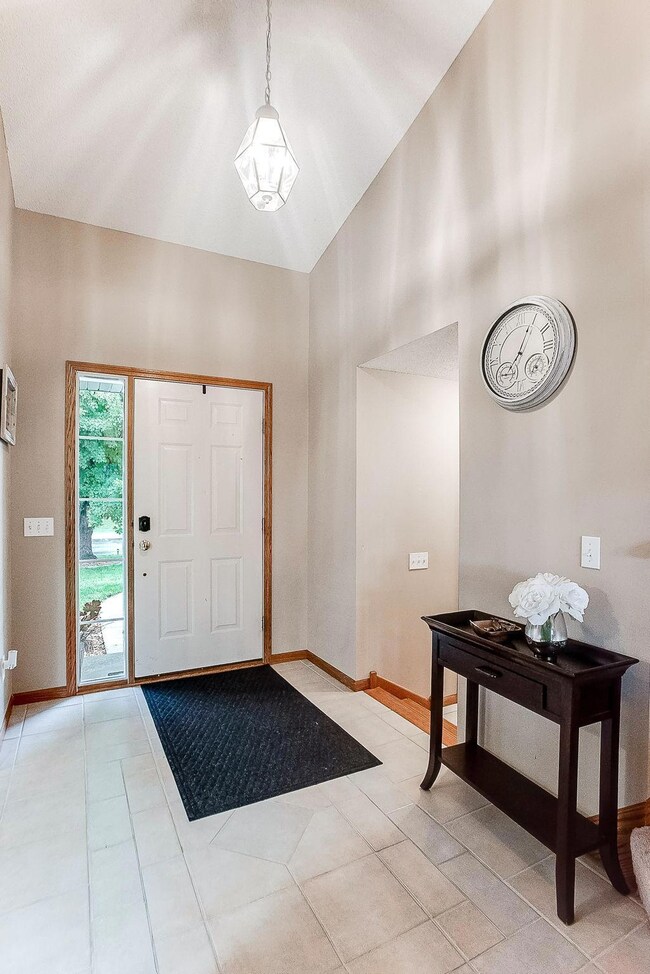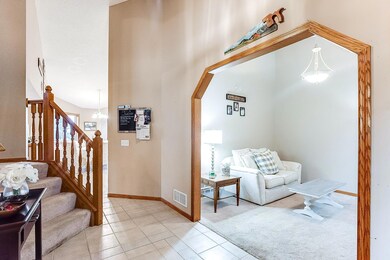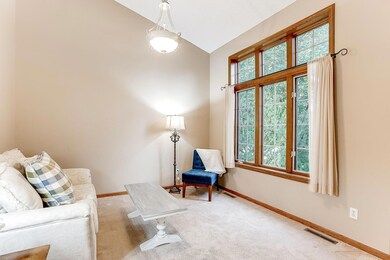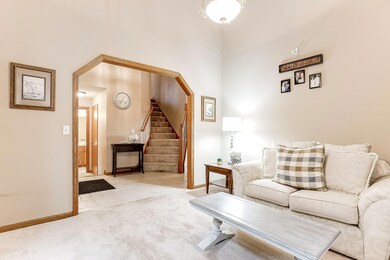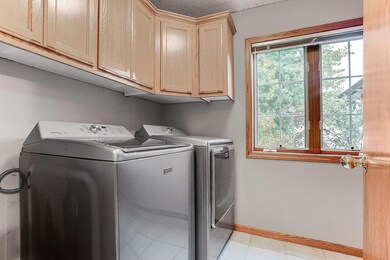
593 Tuttle Dr Hastings, MN 55033
Hastings-Marshan Township NeighborhoodEstimated Value: $406,862
Highlights
- Deck
- No HOA
- The kitchen features windows
- Kennedy Elementary School Rated A-
- Home Office
- 1-minute walk to Tuttle Park
About This Home
As of January 2024Modified 2-Story Home w/ a 3-car garage & cement driveway. The Main floor features a front Living Rm & a Family Room with a Gas Fireplace. Large Kitchen has a vaulted ceiling with recessed lighting, a corner pantry & large island. Dining Rm has a walkout to a partially covered deck overlooking the private backyard. Also on the main is an office, laundry room, mudroom with a walk-in closet & 1/2 bath. Upstairs, you'll find 3 BR’s including an Owner's Suite with private bath w/a walk-in tile shower & a walk-in closet. The main bath has a jacuzzi. The private lot has a field behind it & the yard is privacy fenced, just missing a few panels to be fully fenced. Updates include: new windows in the Family Room, Dining & Owner's suite & bath, a new furnace & water heater in 2020 &, the AC, humidifier & air exchanger in 2022. Brand new roof installed. Plus, the home is conveniently located across the street from a park. Great opportunity to add equity & finish the lower level.
Home Details
Home Type
- Single Family
Est. Annual Taxes
- $4,568
Year Built
- Built in 2000
Lot Details
- 0.28 Acre Lot
- Lot Dimensions are 135x90x135x90
- Partially Fenced Property
- Privacy Fence
- Wood Fence
Parking
- 3 Car Attached Garage
- Garage Door Opener
Interior Spaces
- 1,860 Sq Ft Home
- 2-Story Property
- Entrance Foyer
- Family Room with Fireplace
- Living Room
- Combination Kitchen and Dining Room
- Home Office
Kitchen
- Range
- Microwave
- Dishwasher
- Disposal
- The kitchen features windows
Bedrooms and Bathrooms
- 3 Bedrooms
Laundry
- Dryer
- Washer
Unfinished Basement
- Partial Basement
- Basement Window Egress
Additional Features
- Deck
- Forced Air Heating and Cooling System
Community Details
- No Home Owners Association
- South Pines 3 Subdivision
Listing and Financial Details
- Assessor Parcel Number 197105203080
Ownership History
Purchase Details
Home Financials for this Owner
Home Financials are based on the most recent Mortgage that was taken out on this home.Purchase Details
Home Financials for this Owner
Home Financials are based on the most recent Mortgage that was taken out on this home.Purchase Details
Purchase Details
Purchase Details
Similar Homes in Hastings, MN
Home Values in the Area
Average Home Value in this Area
Purchase History
| Date | Buyer | Sale Price | Title Company |
|---|---|---|---|
| Kuchta Joseph | $379,900 | -- | |
| Olson Rory W | $245,000 | Edina Realty Title Inc | |
| Taubenheim Karen S | -- | None Available | |
| Taubenheim Kevin L | $226,843 | -- | |
| Biermann Homes Inc | $490,000 | -- | |
| Biermann Homes Inc | $490,000 | -- |
Mortgage History
| Date | Status | Borrower | Loan Amount |
|---|---|---|---|
| Open | Kuchta Joseph | $297,618 | |
| Previous Owner | Olson Rory W | $232,750 | |
| Previous Owner | Taubenheim Kevin L | $21,000 | |
| Previous Owner | Taubenheim Kevin L | $269,000 | |
| Closed | Biermann Homes Inc | -- |
Property History
| Date | Event | Price | Change | Sq Ft Price |
|---|---|---|---|---|
| 01/16/2024 01/16/24 | Sold | $379,900 | 0.0% | $204 / Sq Ft |
| 11/21/2023 11/21/23 | Pending | -- | -- | -- |
| 11/08/2023 11/08/23 | Price Changed | $379,900 | -2.6% | $204 / Sq Ft |
| 10/17/2023 10/17/23 | Price Changed | $389,900 | -2.5% | $210 / Sq Ft |
| 09/29/2023 09/29/23 | For Sale | $399,900 | -- | $215 / Sq Ft |
Tax History Compared to Growth
Tax History
| Year | Tax Paid | Tax Assessment Tax Assessment Total Assessment is a certain percentage of the fair market value that is determined by local assessors to be the total taxable value of land and additions on the property. | Land | Improvement |
|---|---|---|---|---|
| 2023 | $4,726 | $409,100 | $101,600 | $307,500 |
| 2022 | $4,186 | $407,000 | $101,400 | $305,600 |
| 2021 | $3,970 | $339,900 | $88,200 | $251,700 |
| 2020 | $3,980 | $320,100 | $84,000 | $236,100 |
| 2019 | $3,805 | $310,200 | $80,000 | $230,200 |
| 2018 | $3,695 | $281,400 | $76,200 | $205,200 |
| 2017 | $3,506 | $263,900 | $72,600 | $191,300 |
| 2016 | $3,438 | $260,500 | $67,800 | $192,700 |
| 2015 | $3,333 | $235,369 | $61,924 | $173,445 |
| 2014 | -- | $229,374 | $59,453 | $169,921 |
| 2013 | -- | $193,404 | $52,464 | $140,940 |
Agents Affiliated with this Home
-
Christy Lundby Hill

Seller's Agent in 2024
Christy Lundby Hill
Edina Realty, Inc.
(651) 216-4676
219 in this area
324 Total Sales
-
William Hill
W
Seller Co-Listing Agent in 2024
William Hill
Edina Realty, Inc.
(612) 310-0667
65 in this area
103 Total Sales
-
Jennifer Azure

Buyer's Agent in 2024
Jennifer Azure
Engel & Volkers Prior Lake
(952) 240-3049
2 in this area
74 Total Sales
Map
Source: NorthstarMLS
MLS Number: 6423429
APN: 19-71052-03-080
- 513 Tuttle Dr
- 3892 Martin Ct
- 3840 Martin Ct
- 112 Sandpiper Cir
- 182 Sandpiper Cir
- 145 37th St W
- 2235 Glacier Way
- 2323 Glacier Way
- 2707 Rushmore Rd
- 2716 Rushmore Rd
- 2589 Yellowstone Dr Unit 47
- 2492 Yellowstone Dr Unit 82
- 2475 Yellowstone Dr
- 564 Kendall Dr
- 3575 Vermillion St
- 3525 Vermillion St
- 369 Frederick Cir Unit 902
- 734 S Oaks Dr
- 3314 Olson Dr
- 1926 Maple St
