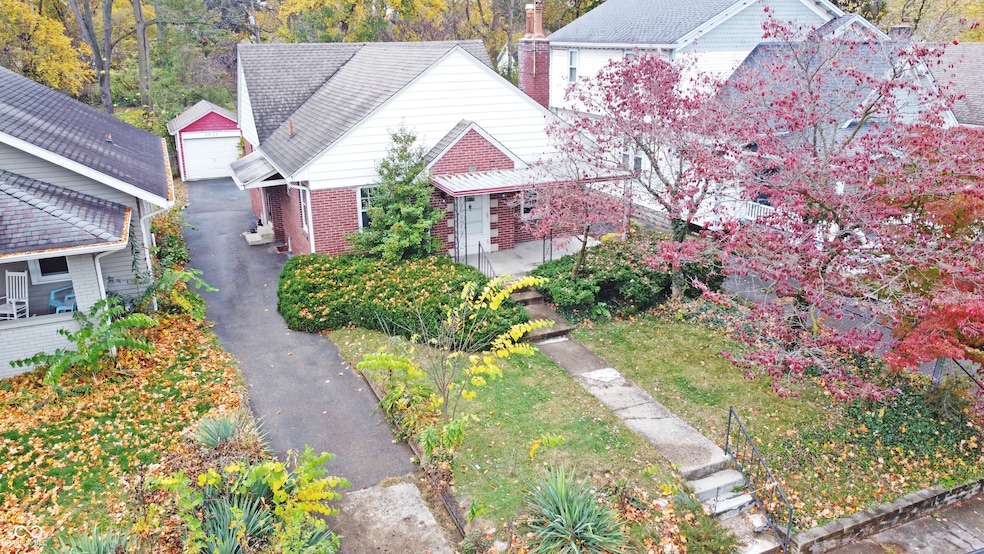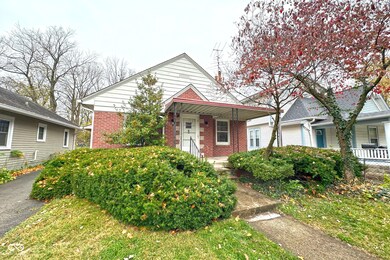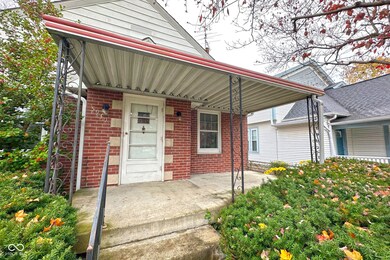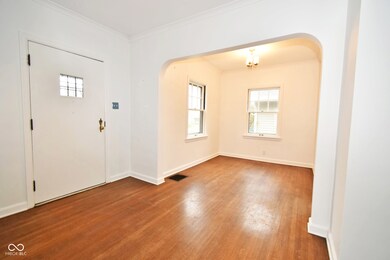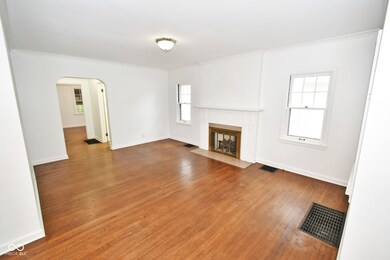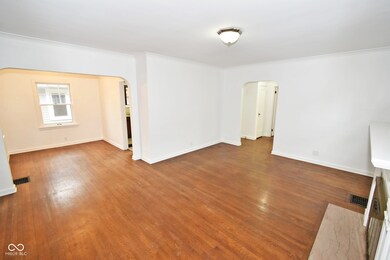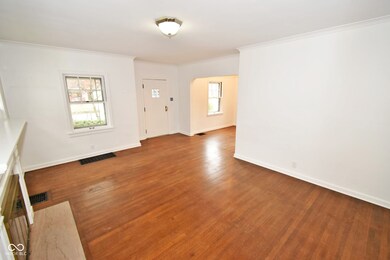
5930 Broadway St Indianapolis, IN 46220
Broad Ripple NeighborhoodHighlights
- Mature Trees
- No HOA
- Formal Dining Room
- Wood Flooring
- Covered patio or porch
- 2-minute walk to Dan Wakefield Park
About This Home
As of November 2024This beautifully crafted brick home combines timeless charm with endless potential, ready for you to make it your own. Nestled in the sought-after Lights Bellevue neighborhood just south of the village-center, you'll have access to everything the vibrant area offers-eclectic shops, popular restaurants, lively arts venues, and scenic parks & trails along the river and canal. Perfect for those craving a dynamic community, this home offers peace and proximity. Recent updates include replacement roof and gutters, a high-efficiency Lennox HVAC system, and other key improvements. Inside, the cozy two-bedroom, one-bath layout boasts original hardwood floors, elegant arched doorways, and a welcoming covered front porch, while a convenient side entry and covered basement access add extra ease. With a finishable attic and a previously finished basement apartment, you have versatile options for expanded living space. Outside, the generous, deep lot invites creativity, featuring off-street parking, a paved driveway, a parking pad, and a detached one-car garage with newly updated concrete. This AS-IS property is the perfect canvas for those looking to enjoy the Broad Ripple lifestyle with the freedom to make personalized updates. Don't miss this incredible opportunity to own a piece of classic charm in a prime location!
Last Agent to Sell the Property
F.C. Tucker Company Brokerage Email: donald@donaldmeeks.com License #RB14050919 Listed on: 11/01/2024

Home Details
Home Type
- Single Family
Est. Annual Taxes
- $3,062
Year Built
- Built in 1931
Lot Details
- 0.25 Acre Lot
- Mature Trees
- Wooded Lot
Parking
- 1 Car Detached Garage
- Alley Access
Home Design
- Bungalow
- Brick Exterior Construction
- Block Foundation
- Aluminum Siding
Interior Spaces
- 1,028 Sq Ft Home
- 1-Story Property
- Woodwork
- Wood Frame Window
- Aluminum Window Frames
- Window Screens
- Living Room with Fireplace
- Formal Dining Room
- Attic Access Panel
- Storm Windows
Kitchen
- Electric Oven
- Electric Cooktop
Flooring
- Wood
- Vinyl
Bedrooms and Bathrooms
- 2 Bedrooms
- Walk-In Closet
- 1 Full Bathroom
Rough-In Basement
- Interior and Exterior Basement Entry
- Apartment Living Space in Basement
- Laundry in Basement
- Basement Lookout
Outdoor Features
- Covered patio or porch
Utilities
- Forced Air Heating System
- Heating System Uses Gas
- Programmable Thermostat
- Gas Water Heater
Community Details
- No Home Owners Association
- Light's Bellevue Subdivision
Listing and Financial Details
- Tax Lot 141
- Assessor Parcel Number 490601232014000801
- Seller Concessions Not Offered
Ownership History
Purchase Details
Home Financials for this Owner
Home Financials are based on the most recent Mortgage that was taken out on this home.Similar Homes in Indianapolis, IN
Home Values in the Area
Average Home Value in this Area
Purchase History
| Date | Type | Sale Price | Title Company |
|---|---|---|---|
| Deed | -- | Chicago Title | |
| Deed | $241,000 | Chicago Title |
Property History
| Date | Event | Price | Change | Sq Ft Price |
|---|---|---|---|---|
| 07/02/2025 07/02/25 | Pending | -- | -- | -- |
| 07/01/2025 07/01/25 | For Sale | $850,000 | +252.7% | $250 / Sq Ft |
| 11/22/2024 11/22/24 | Sold | $241,000 | +4.8% | $234 / Sq Ft |
| 11/06/2024 11/06/24 | Pending | -- | -- | -- |
| 11/01/2024 11/01/24 | For Sale | $229,900 | -- | $224 / Sq Ft |
Tax History Compared to Growth
Tax History
| Year | Tax Paid | Tax Assessment Tax Assessment Total Assessment is a certain percentage of the fair market value that is determined by local assessors to be the total taxable value of land and additions on the property. | Land | Improvement |
|---|---|---|---|---|
| 2024 | $3,169 | $262,100 | $64,800 | $197,300 |
| 2023 | $3,169 | $259,100 | $64,800 | $194,300 |
| 2022 | $3,144 | $258,400 | $64,800 | $193,600 |
| 2021 | $2,866 | $236,200 | $42,400 | $193,800 |
| 2020 | $2,651 | $217,800 | $42,400 | $175,400 |
| 2019 | $2,751 | $0 | $0 | $0 |
| 2018 | $2,682 | $214,600 | $42,400 | $172,200 |
| 2017 | $2,197 | $196,700 | $42,400 | $154,300 |
| 2016 | $2,156 | $197,400 | $42,400 | $155,000 |
| 2014 | $2,040 | $187,900 | $42,400 | $145,500 |
| 2013 | $1,794 | $172,600 | $42,400 | $130,200 |
Agents Affiliated with this Home
-
Sean Mullins
S
Seller's Agent in 2025
Sean Mullins
United Real Estate Indpls
3 in this area
25 Total Sales
-
Samantha Rauh

Buyer's Agent in 2025
Samantha Rauh
F.C. Tucker Company
(317) 509-1319
2 in this area
100 Total Sales
-
Donald Meeks

Seller's Agent in 2024
Donald Meeks
F.C. Tucker Company
(765) 490-5720
1 in this area
79 Total Sales
Map
Source: MIBOR Broker Listing Cooperative®
MLS Number: 22009651
APN: 49-06-01-232-014.000-801
- 5932 Broadway St
- 5922 Broadway St
- 5919 Central Ave
- 6101 Broadway St
- 715 Kessler Boulevard Dr E
- 6107 Broadway St
- 5829 Broadway St
- 5946 Guilford Ave
- 5809 N Washington Blvd
- 6159 Broadway St
- 6065 Gladden Dr
- 5760 Central Ave
- 5805 Forest Ln
- 6020 Birchwood Ave
- 5786 N Delaware St
- 5903 Birchwood Ave
- 6020 Gladden Dr
- 909 E 58th St
- 1008 E 61st St
- 6225 N Washington Blvd
