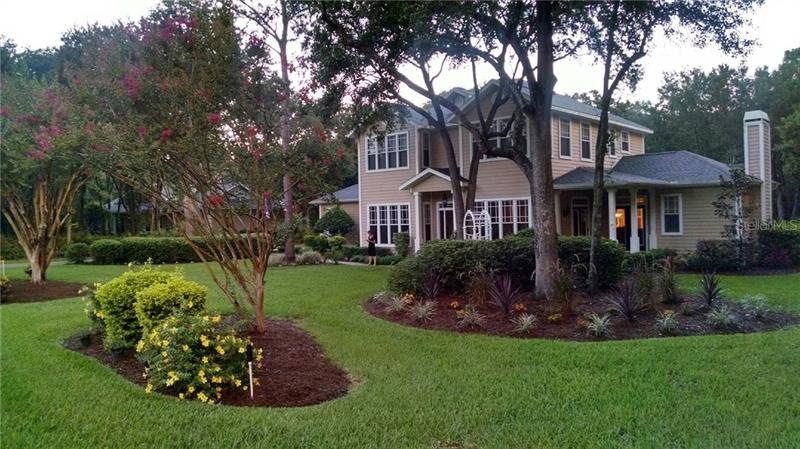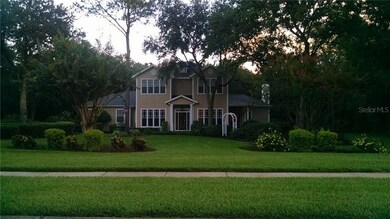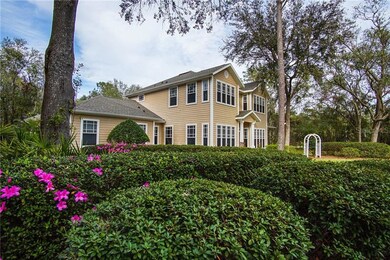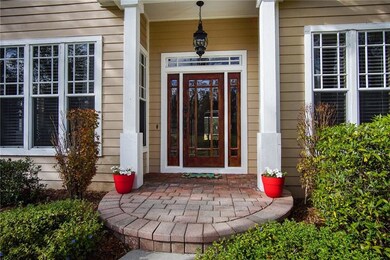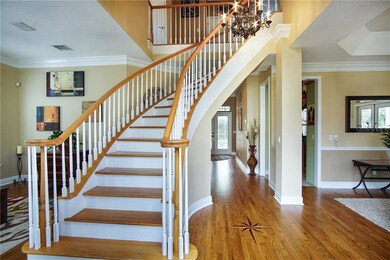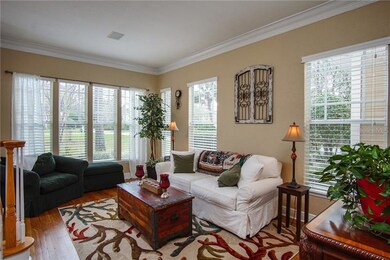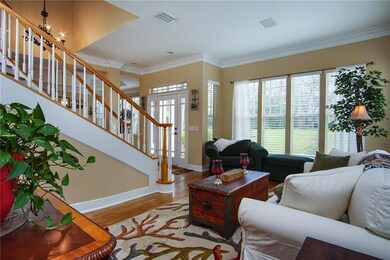
5930 Flatwoods Manor Cir Lithia, FL 33547
FishHawk Ranch NeighborhoodEstimated Value: $904,198 - $975,000
Highlights
- Oak Trees
- Screened Pool
- View of Trees or Woods
- Fishhawk Creek Elementary School Rated A
- Gated Community
- 0.81 Acre Lot
About This Home
As of June 2018Priced Reduced! This Southern traditional custom built Hyde Park home sits gracefully on close to an acre of wooded privacy! As you walk in the front door, you will notice the sweeping staircase with formal areas on both sides and a view that extends to the back of the home/pool area. The home has many windows to capture the natural sunlight and views, quality Bast hardwood flooring that extends up the staircase and throughout the formals, foyer and family room, triple crown molding and 5 1/4" baseboards. The spacious master suite located downstairs has a cozy sitting area overlooking the pool/spa, master bath features garden tub with bay windows, plantation shutters, dual sinks and separate shower. Kitchen has granite, brand new high end stainless appliances, gas cook top in center island and ample wood cabinetry. Adjacent to the kitchen is a large eat in space and family room with fireplace. Upstairs are three generously sized bedrooms and two baths, one a Jack N Jill, along with a loft area. Two of the bedrooms have window seats with built in storage. Off the back of the home is a large covered sitting area and outdoor kitchen that steps down to the pool/spa with brick pavers. Home features French doors throughout and Hardiplank cement siding on the exterior. The seller is offering a one year home warranty valued at $650. Located in the gated community of Fish Hawk Trails with parks, wooded trails, basketball and tennis courts, clubhouse and some of the best schools in the county. Your new home awaits!
Last Agent to Sell the Property
RE/MAX REALTY UNLIMITED License #3020009 Listed on: 02/12/2018

Last Buyer's Agent
Brandon Carver
License #3400577
Home Details
Home Type
- Single Family
Est. Annual Taxes
- $7,523
Year Built
- Built in 1997
Lot Details
- 0.81 Acre Lot
- Near Conservation Area
- Mature Landscaping
- Corner Lot
- Oversized Lot
- Level Lot
- Irrigation
- Oak Trees
- Property is zoned PD
HOA Fees
- $174 Monthly HOA Fees
Parking
- 3 Car Attached Garage
- Parking Pad
- Rear-Facing Garage
- Side Facing Garage
- Garage Door Opener
- Open Parking
Home Design
- Traditional Architecture
- Bi-Level Home
- Planned Development
- Slab Foundation
- Wood Frame Construction
- Shingle Roof
- Block Exterior
- Siding
Interior Spaces
- 3,564 Sq Ft Home
- Crown Molding
- Tray Ceiling
- High Ceiling
- Ceiling Fan
- Blinds
- French Doors
- Entrance Foyer
- Family Room Off Kitchen
- Separate Formal Living Room
- Formal Dining Room
- Bonus Room
- Inside Utility
- Views of Woods
- Attic
Kitchen
- Eat-In Kitchen
- Double Convection Oven
- Microwave
- Dishwasher
- Stone Countertops
- Solid Wood Cabinet
- Disposal
Flooring
- Wood
- Carpet
- Ceramic Tile
Bedrooms and Bathrooms
- 4 Bedrooms
- Primary Bedroom on Main
- Split Bedroom Floorplan
- Walk-In Closet
Home Security
- Security System Owned
- Fire and Smoke Detector
Pool
- Screened Pool
- In Ground Pool
- Heated Spa
- Fence Around Pool
- Pool Sweep
- Pool Tile
- Pool Lighting
Outdoor Features
- Deck
- Enclosed patio or porch
- Outdoor Kitchen
- Exterior Lighting
- Rain Gutters
Schools
- Fishhawk Creek Elementary School
- Randall Middle School
- Newsome High School
Utilities
- Forced Air Zoned Heating and Cooling System
- Heat Pump System
- Gas Water Heater
- High Speed Internet
- Cable TV Available
Listing and Financial Details
- Homestead Exemption
- Visit Down Payment Resource Website
- Legal Lot and Block 1 / 2
- Assessor Parcel Number U-22-30-21-37H-000002-00001.0
Community Details
Overview
- Association fees include escrow reserves fund, private road, recreational facilities, security
- Fish Hawk Trails Units 01 & 02 Subdivision
- Association Owns Recreation Facilities
- The community has rules related to deed restrictions
- Planned Unit Development
Recreation
- Tennis Courts
- Recreation Facilities
- Community Playground
- Park
Security
- Security Service
- Gated Community
Ownership History
Purchase Details
Home Financials for this Owner
Home Financials are based on the most recent Mortgage that was taken out on this home.Purchase Details
Home Financials for this Owner
Home Financials are based on the most recent Mortgage that was taken out on this home.Purchase Details
Purchase Details
Purchase Details
Home Financials for this Owner
Home Financials are based on the most recent Mortgage that was taken out on this home.Similar Homes in Lithia, FL
Home Values in the Area
Average Home Value in this Area
Purchase History
| Date | Buyer | Sale Price | Title Company |
|---|---|---|---|
| Lewis Thomas Jay | $537,500 | Sunbelt Title Agency | |
| Roux Christopher M | $490,000 | Sunbelt Title Agency | |
| Smith Pamela J | -- | Attorney | |
| Huson Diane Trust | -- | -- | |
| Smith Steven D | $47,500 | -- | |
| Hyde Park Builders Inc | $38,000 | -- |
Mortgage History
| Date | Status | Borrower | Loan Amount |
|---|---|---|---|
| Open | Lewis Thomas Jay | $332,176 | |
| Closed | Lewis Thomas Jay | $337,500 | |
| Previous Owner | Roux Christopher M | $498,575 | |
| Previous Owner | Smith Steven D | $125,000 | |
| Previous Owner | Hyde Park Builders Inc | $320,300 |
Property History
| Date | Event | Price | Change | Sq Ft Price |
|---|---|---|---|---|
| 08/17/2018 08/17/18 | Off Market | $490,000 | -- | -- |
| 06/15/2018 06/15/18 | Sold | $537,500 | -2.1% | $151 / Sq Ft |
| 05/06/2018 05/06/18 | Pending | -- | -- | -- |
| 03/24/2018 03/24/18 | Price Changed | $549,000 | -1.8% | $154 / Sq Ft |
| 02/12/2018 02/12/18 | For Sale | $559,000 | +14.1% | $157 / Sq Ft |
| 06/26/2015 06/26/15 | Sold | $490,000 | +1.0% | $137 / Sq Ft |
| 05/13/2015 05/13/15 | Pending | -- | -- | -- |
| 01/22/2015 01/22/15 | Price Changed | $485,000 | -3.0% | $136 / Sq Ft |
| 12/01/2014 12/01/14 | Price Changed | $500,000 | -1.9% | $140 / Sq Ft |
| 07/26/2014 07/26/14 | For Sale | $509,900 | -- | $143 / Sq Ft |
Tax History Compared to Growth
Tax History
| Year | Tax Paid | Tax Assessment Tax Assessment Total Assessment is a certain percentage of the fair market value that is determined by local assessors to be the total taxable value of land and additions on the property. | Land | Improvement |
|---|---|---|---|---|
| 2024 | $12,413 | $717,010 | $270,689 | $446,321 |
| 2023 | $11,406 | $666,199 | $236,853 | $429,346 |
| 2022 | $10,880 | $693,895 | $236,853 | $457,042 |
| 2021 | $9,419 | $502,086 | $169,181 | $332,905 |
| 2020 | $9,018 | $479,569 | $162,345 | $317,224 |
| 2019 | $9,128 | $483,869 | $146,112 | $337,757 |
| 2018 | $7,610 | $437,318 | $0 | $0 |
| 2017 | $7,523 | $434,035 | $0 | $0 |
| 2016 | $7,712 | $419,513 | $0 | $0 |
| 2015 | $6,509 | $381,191 | $0 | $0 |
| 2014 | $6,480 | $347,512 | $0 | $0 |
| 2013 | -- | $342,376 | $0 | $0 |
Agents Affiliated with this Home
-
Diane Huson

Seller's Agent in 2018
Diane Huson
RE/MAX
(813) 382-0999
37 in this area
86 Total Sales
-

Buyer's Agent in 2018
Brandon Carver
Map
Source: Stellar MLS
MLS Number: T2927070
APN: U-22-30-21-37H-000002-00001.0
- 5902 Audubon Manor Blvd
- 5913 Flatwoods Manor Cir
- 6020 Kestrel Point Ave
- 6007 Hammock Hill Ave
- 16928 Hawkridge Rd
- 16905 Hawkridge Rd
- 5807 Thoreau Place
- 5017 Muir Way
- 5507 Keeler Oak St
- 6109 Kingbird Manor Dr
- 5808 Falconcreek Place
- 17124 Falconridge Rd
- 5914 Falconwood Place
- 16843 Harrierridge Place
- 10096 Meadowrun Dr
- 5704 Kingletsound Place
- 5710 Kingletsound Place
- 16618 Kingletside Ct
- 5714 Kingletsound Place
- 5527 Kinglethill Dr
- 5930 Flatwoods Manor Cir
- 5928 Flatwoods Manor Cir
- 5929 Flatwoods Manor Cir Unit 2
- 5927 Flatwoods Manor Cir
- 5926 Flatwoods Manor Cir
- 5924 Flatwoods Manor Cir
- 5923 Flatwoods Manor Cir
- 5909 Audubon Manor Blvd
- 5913 Audubon Manor Blvd
- 5911 Audubon Manor Blvd
- 5907 Audubon Manor Blvd
- 5922 Flatwoods Manor Cir
- 6005 Kestrel Point Ave
- 6007 Kestrel Point Ave
- 5921 Flatwoods Manor Cir
- 5905 Audubon Manor Blvd
- 6009 Kestrel Point Ave
- 6003 Kestrel Point Ave
- 5903 Audubon Manor Blvd
- 6005 Flatwoods Manor Cir
