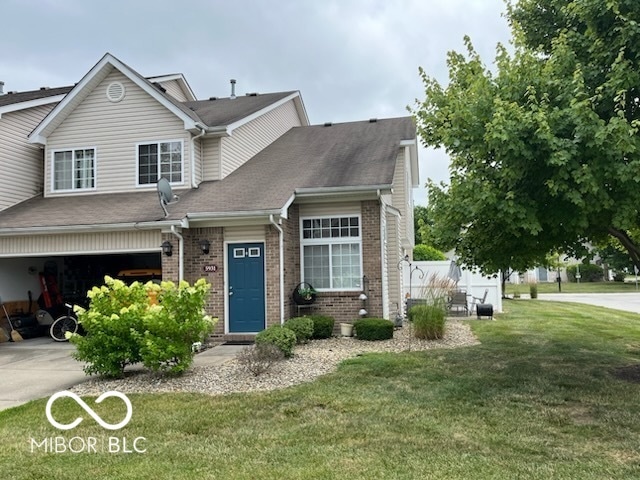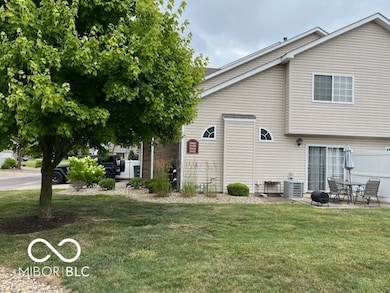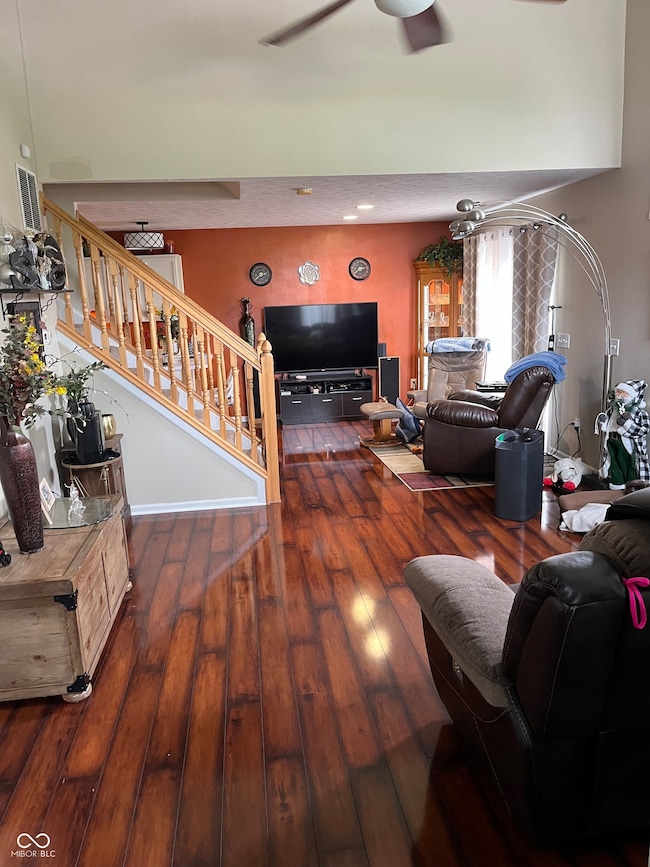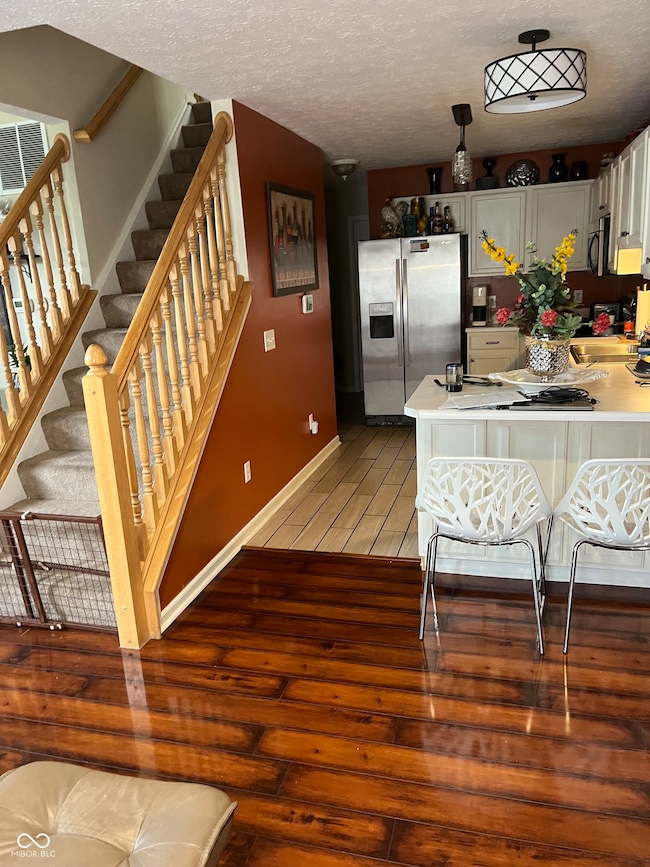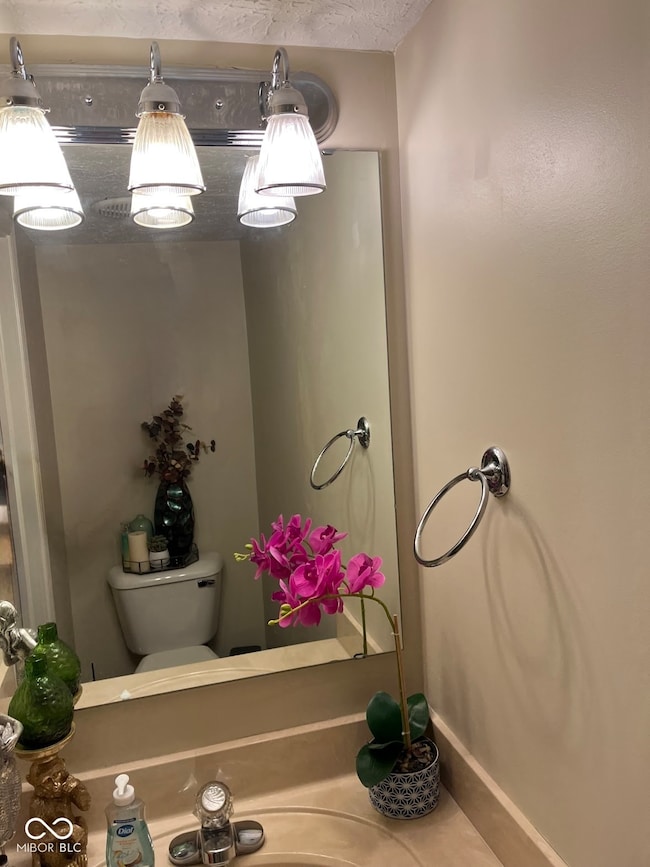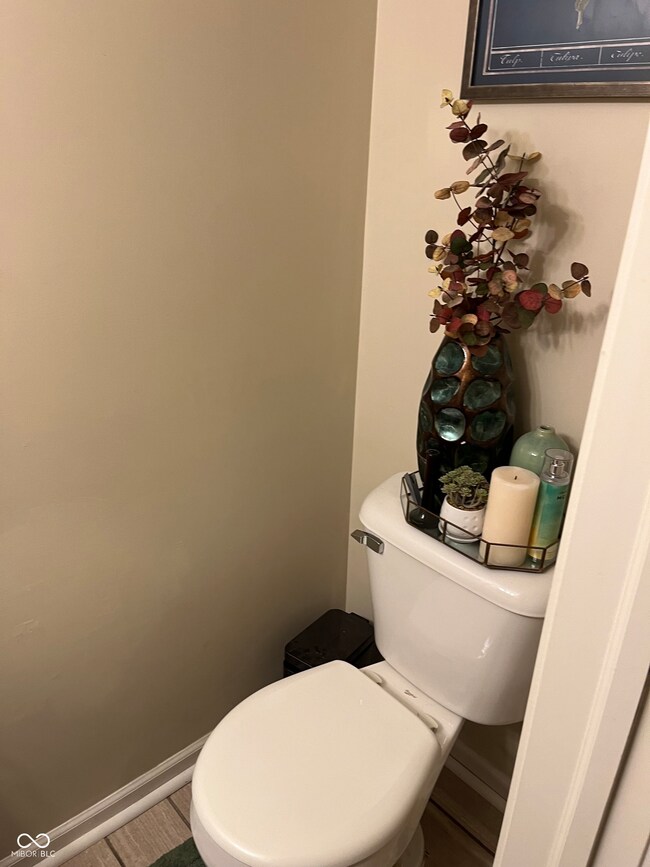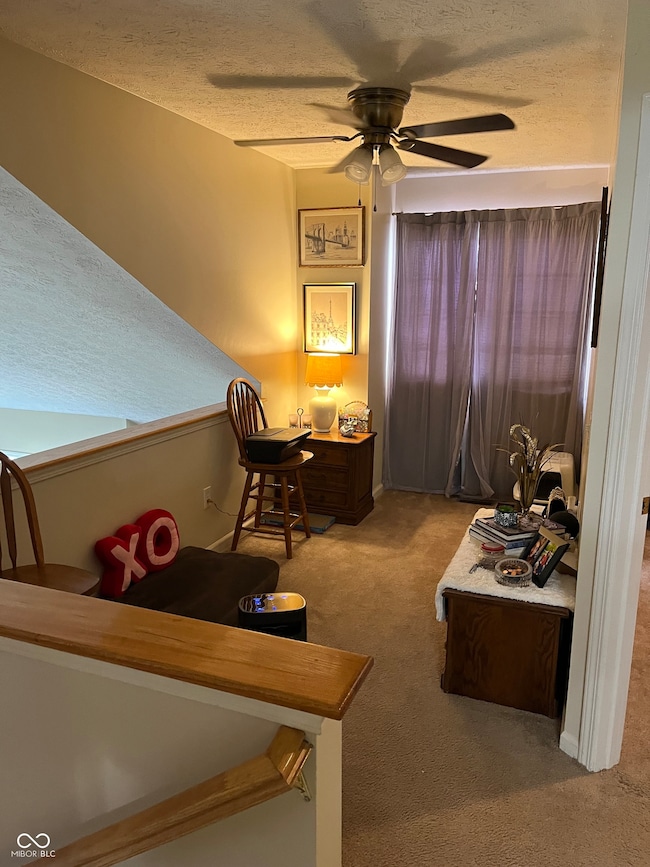
5931 Marina View Ln Indianapolis, IN 46237
South Franklin NeighborhoodEstimated payment $1,381/month
Total Views
1,661
2
Beds
1.5
Baths
1,576
Sq Ft
$114
Price per Sq Ft
Highlights
- 2 Car Attached Garage
- Walk-In Closet
- Forced Air Heating and Cooling System
- Franklin Central High School Rated A-
- Ceramic Tile Flooring
- Combination Dining and Living Room
About This Home
Welcome home! This two story condo features 2 beds/1.5 baths and it was built in 2003 with 1,576 sq ft. It has an open concept living area and laminate hardwood flooring on the main level. The 2nd level has a great loft and a laundry area. The 2 car attached garage is ready for all your storage needs as well. Don't miss out on this gem!
Property Details
Home Type
- Condominium
Est. Annual Taxes
- $1,698
Year Built
- Built in 2003
HOA Fees
- $242 Monthly HOA Fees
Parking
- 2 Car Attached Garage
Home Design
- Brick Exterior Construction
- Slab Foundation
- Vinyl Siding
Interior Spaces
- 1.5-Story Property
- Combination Dining and Living Room
- Ceramic Tile Flooring
Bedrooms and Bathrooms
- 2 Bedrooms
- Walk-In Closet
Schools
- Mary Adams Elementary School
- Franklin Central Junior High
- Franklin Central High School
Utilities
- Forced Air Heating and Cooling System
Community Details
- Association fees include sewer, lawncare, snow removal, trash
- Association Phone (317) 570-4358
- Bayshore Villas Hpr Subdivision
- Property managed by Kirkpatrick Management
- The community has rules related to covenants, conditions, and restrictions
Listing and Financial Details
- Tax Lot /14
- Assessor Parcel Number 491522112115000300
Map
Create a Home Valuation Report for This Property
The Home Valuation Report is an in-depth analysis detailing your home's value as well as a comparison with similar homes in the area
Home Values in the Area
Average Home Value in this Area
Tax History
| Year | Tax Paid | Tax Assessment Tax Assessment Total Assessment is a certain percentage of the fair market value that is determined by local assessors to be the total taxable value of land and additions on the property. | Land | Improvement |
|---|---|---|---|---|
| 2024 | $1,423 | $169,700 | $32,900 | $136,800 |
| 2023 | $1,423 | $140,300 | $32,900 | $107,400 |
| 2022 | $1,516 | $140,300 | $32,900 | $107,400 |
| 2021 | $1,377 | $129,300 | $32,900 | $96,400 |
| 2020 | $1,257 | $117,500 | $32,900 | $84,600 |
| 2019 | $1,185 | $110,400 | $32,900 | $77,500 |
| 2018 | $1,079 | $101,700 | $32,900 | $68,800 |
| 2017 | $1,973 | $94,800 | $32,900 | $61,900 |
| 2016 | $1,807 | $86,600 | $32,900 | $53,700 |
| 2014 | $755 | $82,900 | $32,900 | $50,000 |
| 2013 | $901 | $85,900 | $32,900 | $53,000 |
Source: Public Records
Property History
| Date | Event | Price | Change | Sq Ft Price |
|---|---|---|---|---|
| 07/11/2025 07/11/25 | For Sale | $180,000 | +59.3% | $114 / Sq Ft |
| 02/26/2018 02/26/18 | Sold | $113,000 | -1.7% | $72 / Sq Ft |
| 12/26/2017 12/26/17 | Pending | -- | -- | -- |
| 12/20/2017 12/20/17 | For Sale | $114,900 | -- | $73 / Sq Ft |
Source: MIBOR Broker Listing Cooperative®
Purchase History
| Date | Type | Sale Price | Title Company |
|---|---|---|---|
| Deed | $113,000 | Escrow Office | |
| Warranty Deed | -- | Royal Title Services | |
| Limited Warranty Deed | -- | None Available |
Source: Public Records
Mortgage History
| Date | Status | Loan Amount | Loan Type |
|---|---|---|---|
| Open | $118,740 | FHA | |
| Closed | $114,494 | FHA | |
| Closed | $110,953 | FHA | |
| Previous Owner | $79,355 | FHA | |
| Previous Owner | $89,103 | FHA | |
| Previous Owner | $109,800 | Adjustable Rate Mortgage/ARM |
Source: Public Records
Similar Homes in Indianapolis, IN
Source: MIBOR Broker Listing Cooperative®
MLS Number: 22050331
APN: 49-15-22-112-115.000-300
Nearby Homes
- 5944 Streamwood Ln
- 8148 Shores Edge Way
- 8160 Shores Edge Way
- 6039 Rockdell Dr
- 6026 Rockdell Dr
- 6118 Aspen Meadow Dr
- 7971 Cool Hollow Place
- 7919 Cool Hollow Place
- 5859 Edelle Dr
- 5642 Southern Mist Dr
- 5817 Edelle Dr
- 8451 S Arlington Ave
- 8241 Morera Ct
- 5932 Edelle Dr
- 7850 King Post Dr
- 6334 Winslow Dr
- 6264 Whitaker Farms Dr
- 6329 Whitaker Farms Dr
- 8234 Crosser Dr
- 8600 Combs Rd
- 8401 Boggs Creek Dr
- 5847 Sly Fox Ln
- 5945 Arlo Dr
- 7616 Gunyon Dr
- 7639 Gunyon Dr
- 8940 Latitudes Dr
- 7251 Windsor Lakes Dr
- 2755 Red Bloom Dr
- 6815 Turnberry Way
- 8035 Preidt Place
- 4701 Todd Rd
- 1009 Greenwood Springs Dr
- 6810 Valley Ridge Dr
- 1140 Emerson Pointe Dr
- 4545 Scarlet Oak Way
- 7213 Sundance Dr
- 6525 Emerald Hill Ct Unit 207
- 370 Homestead Ave
- 3717 Piermont Dr
- 3565 Valley Lake Dr
