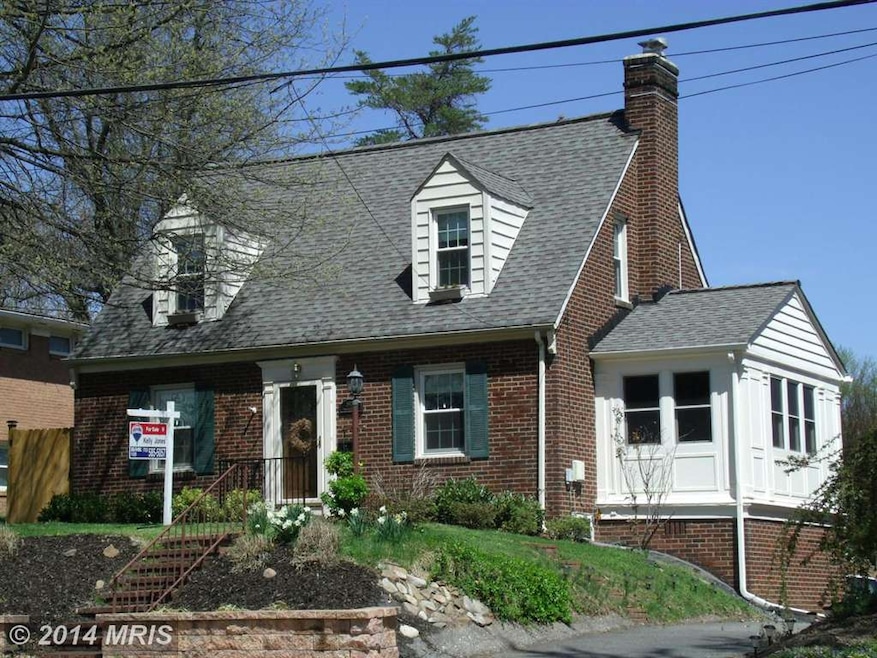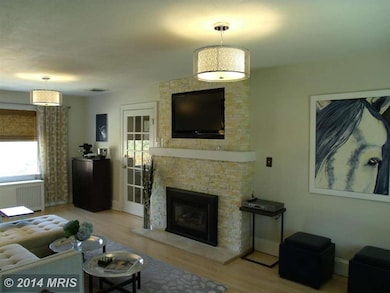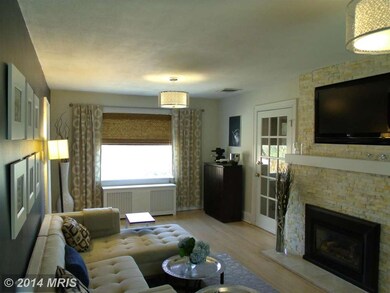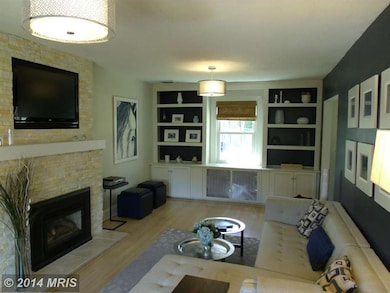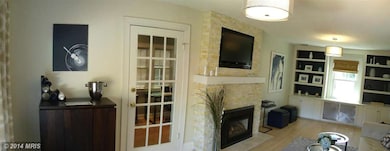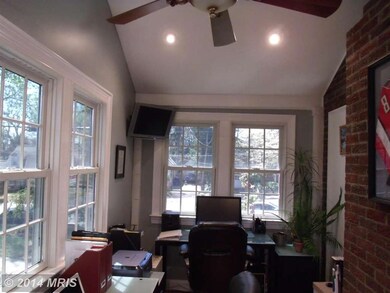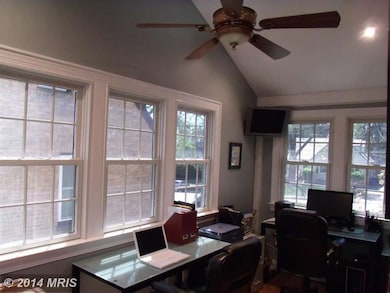
5931 Washington Blvd Arlington, VA 22205
Highland Park-Overlee Knolls NeighborhoodEstimated Value: $998,000 - $1,117,980
Highlights
- Spa
- Colonial Architecture
- No HOA
- Tuckahoe Elementary School Rated A
- Wood Flooring
- 5-minute walk to Parkhurst Park
About This Home
As of May 2014Absolutely Amazing! Character, Charm, Ultramodern & Chic. Stone Fireplace, Hardwood Floors, Freshly Painted, Upgraded Lighting, Remodeled Kitchen, Granite, Remodeled Bathrooms, Beautiful Tile Work, Heated Floors, Sunroom with Vaulted Ceilings & Bamboo Floors, Exposed Brick, Finished Basement, Awesome "Man Cave", Gorgeous Wine Room, Great Backyard, Hot Tub, Shed Plus Location, Location, Location.
Last Agent to Sell the Property
RE/MAX Realty Group License #0225165056 Listed on: 04/24/2014

Home Details
Home Type
- Single Family
Est. Annual Taxes
- $5,649
Year Built
- Built in 1936
Lot Details
- 7,500 Sq Ft Lot
- Partially Fenced Property
- Property is zoned R-6
Parking
- Off-Street Parking
Home Design
- Colonial Architecture
- Brick Exterior Construction
Interior Spaces
- Property has 3 Levels
- Built-In Features
- Crown Molding
- Fireplace With Glass Doors
- Window Treatments
- Family Room
- Living Room
- Dining Room
- Den
- Utility Room
- Wood Flooring
Kitchen
- Microwave
- Dishwasher
- Upgraded Countertops
- Disposal
Bedrooms and Bathrooms
- 2 Bedrooms
- 2 Full Bathrooms
Finished Basement
- Walk-Up Access
- Rear Basement Entry
Pool
- Spa
Utilities
- Forced Air Heating and Cooling System
- Natural Gas Water Heater
Community Details
- No Home Owners Association
- Highland Park Subdivision, Ultramodern And Chic Floorplan
Listing and Financial Details
- Tax Lot 15
- Assessor Parcel Number 10-022-004
Ownership History
Purchase Details
Home Financials for this Owner
Home Financials are based on the most recent Mortgage that was taken out on this home.Purchase Details
Home Financials for this Owner
Home Financials are based on the most recent Mortgage that was taken out on this home.Purchase Details
Home Financials for this Owner
Home Financials are based on the most recent Mortgage that was taken out on this home.Purchase Details
Home Financials for this Owner
Home Financials are based on the most recent Mortgage that was taken out on this home.Purchase Details
Home Financials for this Owner
Home Financials are based on the most recent Mortgage that was taken out on this home.Similar Homes in Arlington, VA
Home Values in the Area
Average Home Value in this Area
Purchase History
| Date | Buyer | Sale Price | Title Company |
|---|---|---|---|
| Ange Katherine P | -- | None Available | |
| Ange Katharine P | $700,000 | -- | |
| Lynch William J | $570,000 | -- | |
| Stitzel Kimberly | $599,000 | -- | |
| Delacluyse Mary T | $206,000 | Island Title Corp |
Mortgage History
| Date | Status | Borrower | Loan Amount |
|---|---|---|---|
| Open | Wilkinson Winston | $100,000 | |
| Closed | Ange Katharine P | $100,000 | |
| Open | Ange Katherine P | $578,982 | |
| Closed | Ange Katharine P | $612,000 | |
| Closed | Ange Katharine P | $560,000 | |
| Closed | Ange Katharine P | $69,930 | |
| Previous Owner | Tiches Deena Maria | $257,000 | |
| Previous Owner | Lynch William J | $300,000 | |
| Previous Owner | Stitzel James D | $25,383 | |
| Previous Owner | Stitzel Kimberly | $479,200 | |
| Previous Owner | Delacluyse Mary T | $164,800 |
Property History
| Date | Event | Price | Change | Sq Ft Price |
|---|---|---|---|---|
| 05/30/2014 05/30/14 | Sold | $700,000 | 0.0% | $539 / Sq Ft |
| 04/28/2014 04/28/14 | Pending | -- | -- | -- |
| 04/24/2014 04/24/14 | For Sale | $699,900 | -- | $539 / Sq Ft |
Tax History Compared to Growth
Tax History
| Year | Tax Paid | Tax Assessment Tax Assessment Total Assessment is a certain percentage of the fair market value that is determined by local assessors to be the total taxable value of land and additions on the property. | Land | Improvement |
|---|---|---|---|---|
| 2024 | $9,352 | $905,300 | $738,400 | $166,900 |
| 2023 | $9,126 | $886,000 | $720,400 | $165,600 |
| 2022 | $8,430 | $818,400 | $661,900 | $156,500 |
| 2021 | $7,799 | $757,200 | $607,800 | $149,400 |
| 2020 | $7,316 | $713,100 | $568,800 | $144,300 |
| 2019 | $7,053 | $687,400 | $546,000 | $141,400 |
| 2018 | $6,803 | $676,200 | $523,300 | $152,900 |
| 2017 | $6,861 | $682,000 | $513,600 | $168,400 |
| 2016 | $6,605 | $666,500 | $504,000 | $162,500 |
| 2015 | $6,588 | $661,400 | $494,400 | $167,000 |
| 2014 | $6,052 | $607,600 | $470,400 | $137,200 |
Agents Affiliated with this Home
-
Charles Jones

Seller's Agent in 2014
Charles Jones
Remax 100
(703) 585-5057
115 Total Sales
-
Elizabeth Twigg

Buyer's Agent in 2014
Elizabeth Twigg
McEnearney Associates
(703) 967-4391
3 in this area
208 Total Sales
Map
Source: Bright MLS
MLS Number: 1001589569
APN: 10-022-004
- 5929 Washington Blvd
- 1506 N Nicholas St
- 1453 N Lancaster St
- 5810 20th Rd N
- 2004 N Lexington St
- 5802 15th St N
- 5708 22nd St N
- 5719 15th St N
- 6237 Washington Blvd
- 2249 N Madison St
- 6213 22nd St N
- 2301 N Kentucky St
- 6235 22nd St N
- 6119 11th St N
- 6314 Washington Blvd
- 6242 22nd Rd N
- 1200 N Kennebec St
- 1000 Patrick Henry Dr
- 970 N Longfellow St
- 2013 Patrick Henry Dr
- 5931 Washington Blvd
- 5935 Washington Blvd
- 5939 Washington Blvd
- 5943 Washington Blvd
- 5930 Washington Blvd
- 5924 Washington Blvd
- 5934 Washington Blvd
- 5920 Washington Blvd
- 5938 Washington Blvd
- 5914 Washington Blvd
- 5927 18th St N
- 5931 18th St N
- 5906 Washington Blvd
- 1619 N Nicholas St
- 5923 18th St N
- 5935 18th St N
- 5919 18th St N
- 5941 18th St N
- 5907 18th St N
- 6005 18th St N
