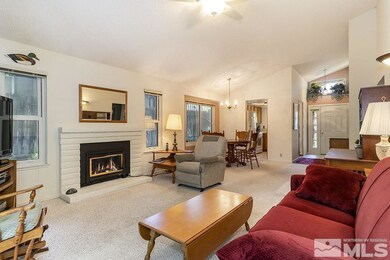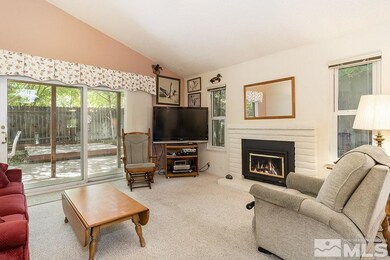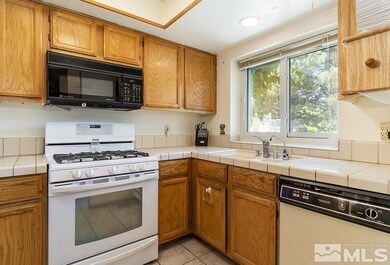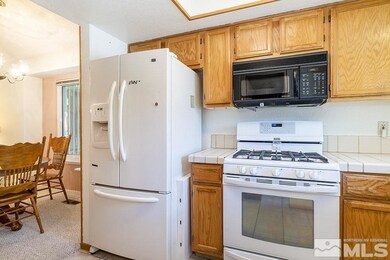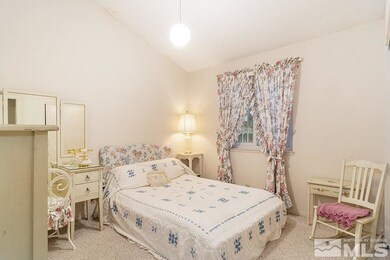
5932 Royal Vista Way Reno, NV 89523
Mae Anne Avenue NeighborhoodEstimated Value: $412,000 - $493,000
About This Home
As of August 2021This adorable 2bedroom, 2bath home located in Northwest Reno is ready for new owners! Included is a newer on demand water heater, DeBell triple pane windows, remote control Hunter Douglas blinds on the sliding glass door and Hunter Douglas ceiling fans, gas log insert, newer roof and exterior paint. No HOA. Don’t miss out on this great home and the park-like backyard settling!
Last Agent to Sell the Property
Chase International-Damonte License #BS.144513 Listed on: 05/28/2021

Home Details
Home Type
- Single Family
Est. Annual Taxes
- $1,509
Year Built
- Built in 1989
Lot Details
- 4,792 Sq Ft Lot
- Property is zoned SF8
Parking
- 2 Car Garage
Home Design
- 1,077 Sq Ft Home
- Pitched Roof
Kitchen
- Gas Range
- Microwave
- Dishwasher
- Disposal
Flooring
- Carpet
- Ceramic Tile
Bedrooms and Bathrooms
- 2 Bedrooms
- 2 Full Bathrooms
Laundry
- Dryer
- Washer
Schools
- Winnemucca Elementary School
- Billinghurst Middle School
- Mc Queen High School
Utilities
- Internet Available
Listing and Financial Details
- Assessor Parcel Number 03947107
Ownership History
Purchase Details
Purchase Details
Home Financials for this Owner
Home Financials are based on the most recent Mortgage that was taken out on this home.Purchase Details
Purchase Details
Home Financials for this Owner
Home Financials are based on the most recent Mortgage that was taken out on this home.Purchase Details
Similar Homes in Reno, NV
Home Values in the Area
Average Home Value in this Area
Purchase History
| Date | Buyer | Sale Price | Title Company |
|---|---|---|---|
| Marsh Pauline L | -- | Covius Settlement Services | |
| Marsh Pauline L | $420,000 | Signature Title Zephyr Cove | |
| Terral Donald | -- | Signature Title Zephyr Cove | |
| Lagrange Jack | -- | -- | |
| Lagrange Jack | $225,000 | Stewart Title Of Northern Nv | |
| Martin Michael J | -- | -- |
Mortgage History
| Date | Status | Borrower | Loan Amount |
|---|---|---|---|
| Previous Owner | Marsh Pauline L | $331,000 | |
| Previous Owner | Lagrange Lorretta A | $336,000 | |
| Previous Owner | Lagrange Jack | $213,750 | |
| Previous Owner | Martin Michael J | $50,000 |
Property History
| Date | Event | Price | Change | Sq Ft Price |
|---|---|---|---|---|
| 08/13/2021 08/13/21 | Sold | $420,000 | +6.3% | $390 / Sq Ft |
| 06/02/2021 06/02/21 | Pending | -- | -- | -- |
| 05/28/2021 05/28/21 | For Sale | $395,000 | -- | $367 / Sq Ft |
Tax History Compared to Growth
Tax History
| Year | Tax Paid | Tax Assessment Tax Assessment Total Assessment is a certain percentage of the fair market value that is determined by local assessors to be the total taxable value of land and additions on the property. | Land | Improvement |
|---|---|---|---|---|
| 2025 | $1,758 | $74,597 | $39,340 | $35,257 |
| 2024 | $1,758 | $71,485 | $35,595 | $35,890 |
| 2023 | $1,707 | $71,766 | $37,520 | $34,246 |
| 2022 | $1,738 | $60,371 | $31,605 | $28,766 |
| 2021 | $1,611 | $50,590 | $21,735 | $28,855 |
| 2020 | $1,509 | $50,025 | $20,895 | $29,130 |
| 2019 | $1,466 | $49,141 | $20,755 | $28,386 |
| 2018 | $1,423 | $43,093 | $15,085 | $28,008 |
| 2017 | $1,382 | $42,312 | $14,070 | $28,242 |
| 2016 | $1,346 | $41,608 | $12,670 | $28,938 |
| 2015 | $340 | $40,210 | $11,095 | $29,115 |
| 2014 | $1,306 | $38,690 | $9,975 | $28,715 |
| 2013 | -- | $35,707 | $7,245 | $28,462 |
Agents Affiliated with this Home
-
Lindsey Baker
L
Seller's Agent in 2021
Lindsey Baker
Chase International-Damonte
(775) 527-0687
1 in this area
114 Total Sales
-
Michelle Foster

Buyer's Agent in 2021
Michelle Foster
Ferrari-Lund R.E. Sparks
(614) 271-6469
2 in this area
95 Total Sales
Map
Source: Northern Nevada Regional MLS
MLS Number: 210007451
APN: 039-471-07
- 1597 Icelandic Way
- 1616 Prancer St Unit Lot 40
- 1623 Prancer St Unit Lot 51
- 1619 Prancer St Unit Lot 52
- 1920 Windview Ct
- 5787 Golden Eagle Dr
- 5501 E Rainbow Ridge Ct
- 5726 Golden Eagle Dr
- 5895 Blue Horizon Dr
- 5895 Evening Blue Ct
- 2190 Canyon Mesa Ct Unit 2
- 1830 Lakeland Hills Dr
- 1690 Pinecrest Ct
- 5470 Weatherby Ct
- 5276 Simons Dr
- 1970 Sierra Highlands Dr
- 1663 Shadow Wood Ct
- 2759 Newburgh Way
- 6649 Valley Wood Dr
- 2350 Almond Creek Dr
- 5932 Royal Vista Way
- 5942 Royal Vista Way Unit 4D
- 5922 Royal Vista Way
- 5912 Royal Vista Way
- 5952 Royal Vista Way
- 5935 Shadow Park Dr
- 5925 Shadow Park Dr
- 5945 Shadow Park Dr
- 5931 Coyote Ridge Ct
- 5915 Shadow Park Dr
- 5955 Shadow Park Dr
- 5892 Royal Vista Way
- 5962 Royal Vista Way
- 5905 Shadow Park Dr
- 5965 Shadow Park Dr
- 5947 Coyote Ridge Ct
- 5882 Royal Vista Way
- 5972 Royal Vista Way
- 5877 Royal Vista Ct
- 5901 Shadow Park Dr

