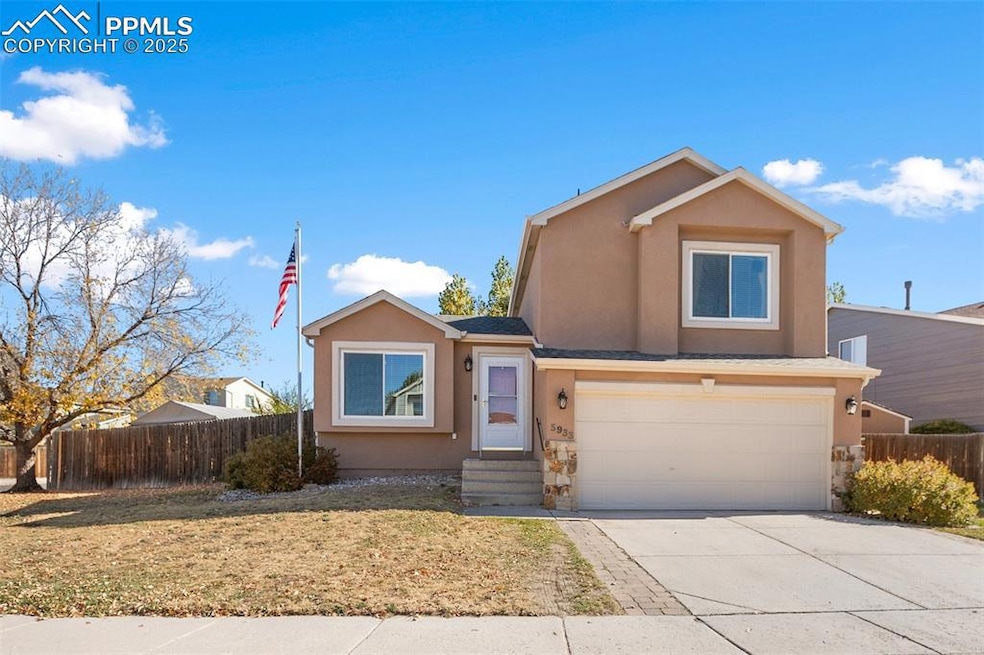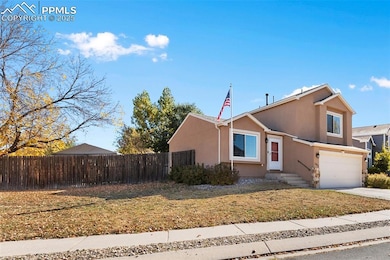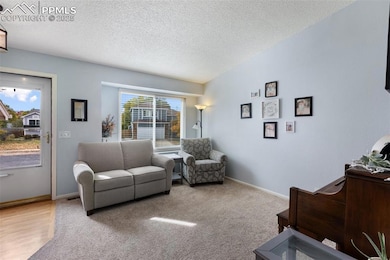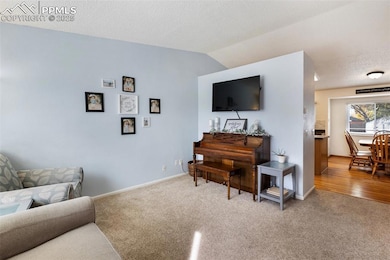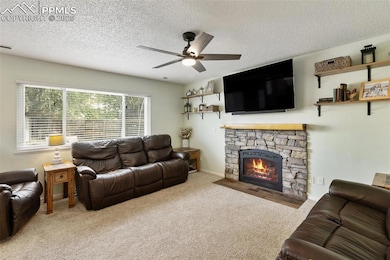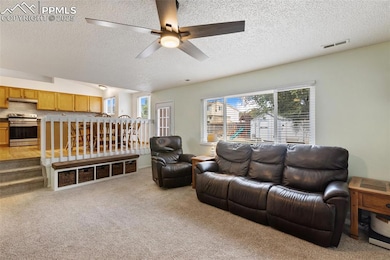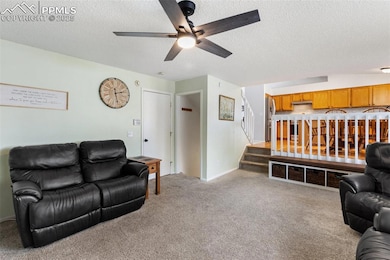
5933 Fossil Dr Colorado Springs, CO 80923
Sundown NeighborhoodEstimated payment $2,434/month
Highlights
- Very Popular Property
- Wood Flooring
- Great Room
- Property is near a park
- Corner Lot
- 2 Car Attached Garage
About This Home
Beautiful 4-bed, 3-bath home in Colorado Springs, Sundown Subdivision! A formal sitting room upon entry provides great space for friends or family. Continue into the kitchen with granite countertops, ample cabinet space, and a kitchen island. The walk-out living room includes a fireplace that is perfect for relaxing or entertaining. The primary bedroom features a walk-in closet, an adjoining primary bath with a double-vanity, and a gorgeous tiled shower. Across the hall are an additional two bedrooms and a full bath. Enjoy the fully remodeled basement, where you'll find a fourth bedroom, bathroom, and a spacious laundry area. Along with this, the central-air system and furnace have recently been replaced. Step outside to a large, fenced backyard with a paver brick patio—great for outdoor gatherings and play. This convenient corner lot location provides extra space and curb appeal. Let this be your new home and see it today!
Listing Agent
Coldwell Banker Beyond Brokerage Phone: 719-577-4300 Listed on: 11/06/2025

Home Details
Home Type
- Single Family
Est. Annual Taxes
- $1,567
Year Built
- Built in 1994
Lot Details
- 7,841 Sq Ft Lot
- Back Yard Fenced
- Corner Lot
- Level Lot
- Landscaped with Trees
Parking
- 2 Car Attached Garage
- Driveway
Home Design
- Shingle Roof
- Stone Siding
- Stucco
Interior Spaces
- 1,807 Sq Ft Home
- 4-Story Property
- Ceiling Fan
- Self Contained Fireplace Unit Or Insert
- Gas Fireplace
- Great Room
- Electric Dryer Hookup
Kitchen
- Oven
- Dishwasher
- Disposal
Flooring
- Wood
- Carpet
- Tile
- Vinyl
Bedrooms and Bathrooms
- 4 Bedrooms
Basement
- Partial Basement
- Laundry in Basement
Outdoor Features
- Shed
Location
- Property is near a park
- Property is near schools
- Property is near shops
Schools
- Scott Elementary School
- Jenkins Middle School
- Doherty High School
Utilities
- Forced Air Heating and Cooling System
- Heating System Uses Natural Gas
- 220 Volts in Kitchen
Map
Home Values in the Area
Average Home Value in this Area
Tax History
| Year | Tax Paid | Tax Assessment Tax Assessment Total Assessment is a certain percentage of the fair market value that is determined by local assessors to be the total taxable value of land and additions on the property. | Land | Improvement |
|---|---|---|---|---|
| 2025 | $1,567 | $30,450 | -- | -- |
| 2024 | $1,453 | $30,710 | $4,820 | $25,890 |
| 2023 | $1,453 | $30,710 | $4,820 | $25,890 |
| 2022 | $1,296 | $21,640 | $4,000 | $17,640 |
| 2021 | $1,400 | $22,250 | $4,110 | $18,140 |
| 2020 | $1,340 | $18,660 | $3,580 | $15,080 |
| 2019 | $1,333 | $18,660 | $3,580 | $15,080 |
| 2018 | $1,217 | $15,740 | $2,880 | $12,860 |
| 2017 | $1,156 | $15,740 | $2,880 | $12,860 |
| 2016 | $956 | $15,440 | $3,020 | $12,420 |
| 2015 | $952 | $15,440 | $3,020 | $12,420 |
| 2014 | $899 | $14,030 | $3,020 | $11,010 |
Property History
| Date | Event | Price | List to Sale | Price per Sq Ft |
|---|---|---|---|---|
| 11/26/2025 11/26/25 | Price Changed | $437,500 | -1.7% | $242 / Sq Ft |
| 11/15/2025 11/15/25 | Price Changed | $445,000 | -1.1% | $246 / Sq Ft |
| 11/06/2025 11/06/25 | For Sale | $450,000 | -- | $249 / Sq Ft |
Purchase History
| Date | Type | Sale Price | Title Company |
|---|---|---|---|
| Warranty Deed | $153,000 | Fidelity National Title Insu | |
| Interfamily Deed Transfer | -- | None Available | |
| Warranty Deed | $220,000 | Unified Title Company | |
| Warranty Deed | $182,500 | First American | |
| Interfamily Deed Transfer | -- | -- | |
| Warranty Deed | $119,300 | Land Title |
Mortgage History
| Date | Status | Loan Amount | Loan Type |
|---|---|---|---|
| Open | $145,350 | New Conventional | |
| Previous Owner | $216,601 | FHA | |
| Previous Owner | $186,150 | VA | |
| Previous Owner | $118,432 | FHA |
About the Listing Agent

I'm Jason Roshek, and I'm thrilled to be your go-to real estate agent in Colorado. As a proud native of Woodland Park, I deeply understand the local market and can help you find your dream home or investment property.
With over two decades of experience in the real estate industry, I've gained extensive knowledge about the market and love connecting with new people.
You can find me cheering on the Broncos or hitting the golf course with friends when I'm not assisting clients.
Jason's Other Listings
Source: Pikes Peak REALTOR® Services
MLS Number: 8230009
APN: 63131-07-013
- 5055 Slickrock Dr
- 6030 Grapevine Dr
- 5185 Balsam St
- 5808 Granby Hill Dr
- 5940 Corinth Dr
- 6026 Oakwood Blvd
- 5340 Slickrock Dr
- 5083 Austerlitz Dr
- 5123 Stillwater Dr
- 5040 Stillwater Dr
- 5307 Hawk Springs Dr
- 5346 Sunshade Point
- 5639 Sunshade Point
- 6648 Sleeping Giant Dr
- 5611 Celtic Cross Grove
- 6748 Lost Springs Dr
- 6465 Whirlwind Dr
- 5105 Saddleback Heights
- 5677 Saint Patrick View
- 6668 Dark Oak View
- 5875 Granby Hill Dr
- 5805 Dutchess Dr
- 5375 Slickrock Dr
- 6090 Fescue Dr
- 6625 Bear Tooth Dr
- 6415 Templeton Gap Rd
- 6416 Honey Grove
- 6010 Tutt Blvd
- 5923 Tutt Blvd
- 5863 Summer Dream Dr
- 6703 Lily Mountain Ln
- 5245 Quasar Ct
- 5003 Butterfield Dr
- 6010 Prairie Hills View
- 7022 Sand Crest View
- 4505 Dublin Blvd
- 6423 Elsinore Dr
- 5520 Woodmen Ridge View
- 7190 Adelo Point
- 5950 Dolores St
